05.04.2024
5 winners of ArchDaily's Building of the Year Awards-2024.
The results of one of the most influential architectural competitions, ArchDaily Building of the Year Awards 2024, have recently been announced. The award has been presented since 2009.
Among 4,000 projects implemented in 2023, 75 finalists were selected. We will tell you about 5 projects that won the competition.
Opera Park / Cobe Architects.
Category: Public and Landscape Architecture.
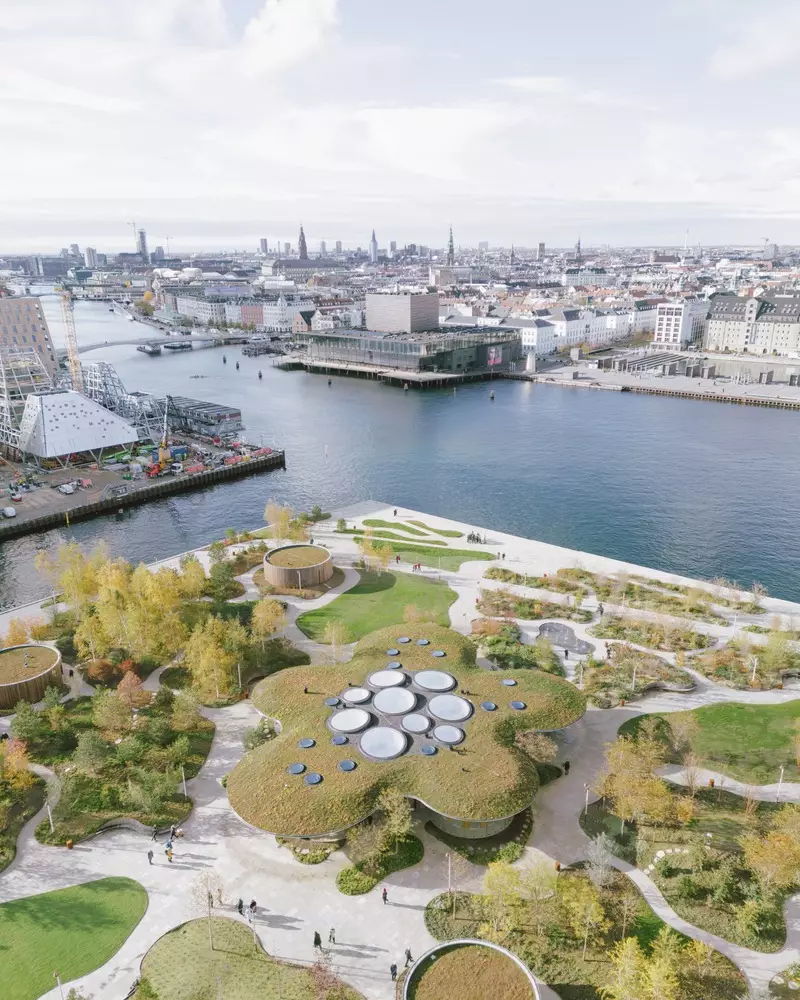
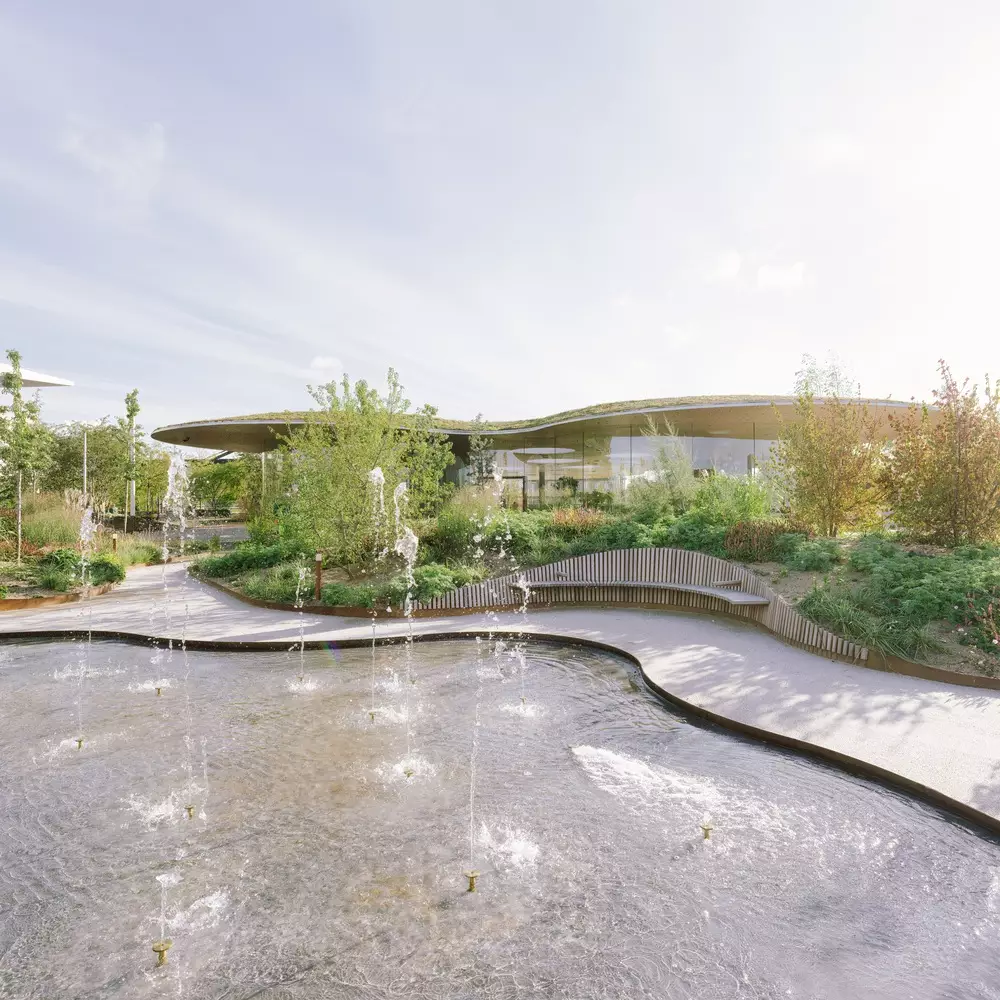
The project in Copenhagen, near the Royal Danish Opera, was started 20 years ago. Today, in its implemented form, it is an island park, where in the middle of densely populated Copenhagen, a landscape massif rises, occupying an area of approximately three football fields. The park consists of six gardens from different climate zones of the world with endemic plants: North American forest, Danish oak forest, northern forest, oriental garden, English garden and subtropical garden. For the comfort of visitors, the park has an atrium with a cafe.
CHUZHI House / Wallmakers Architects.
Category "Houses".
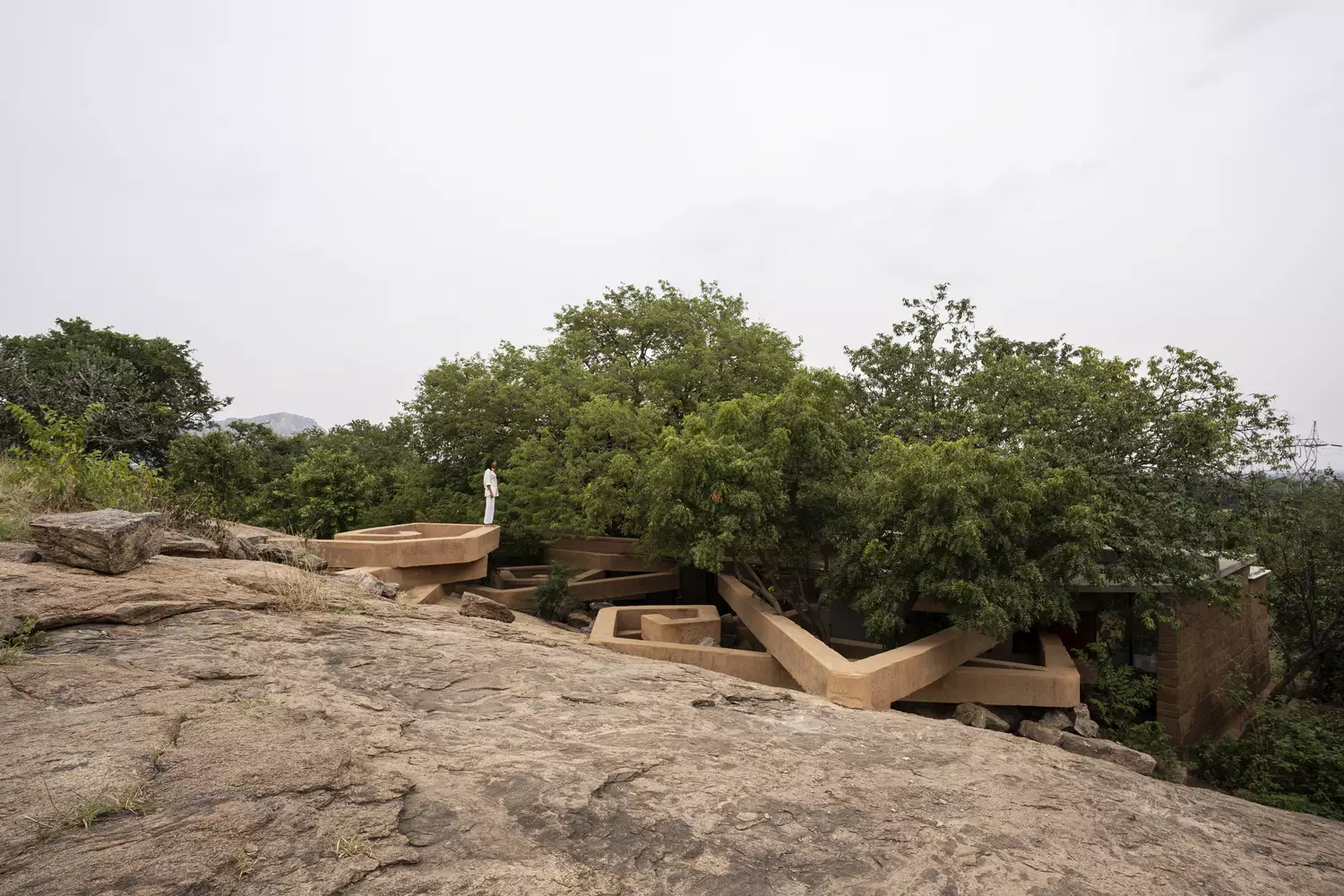
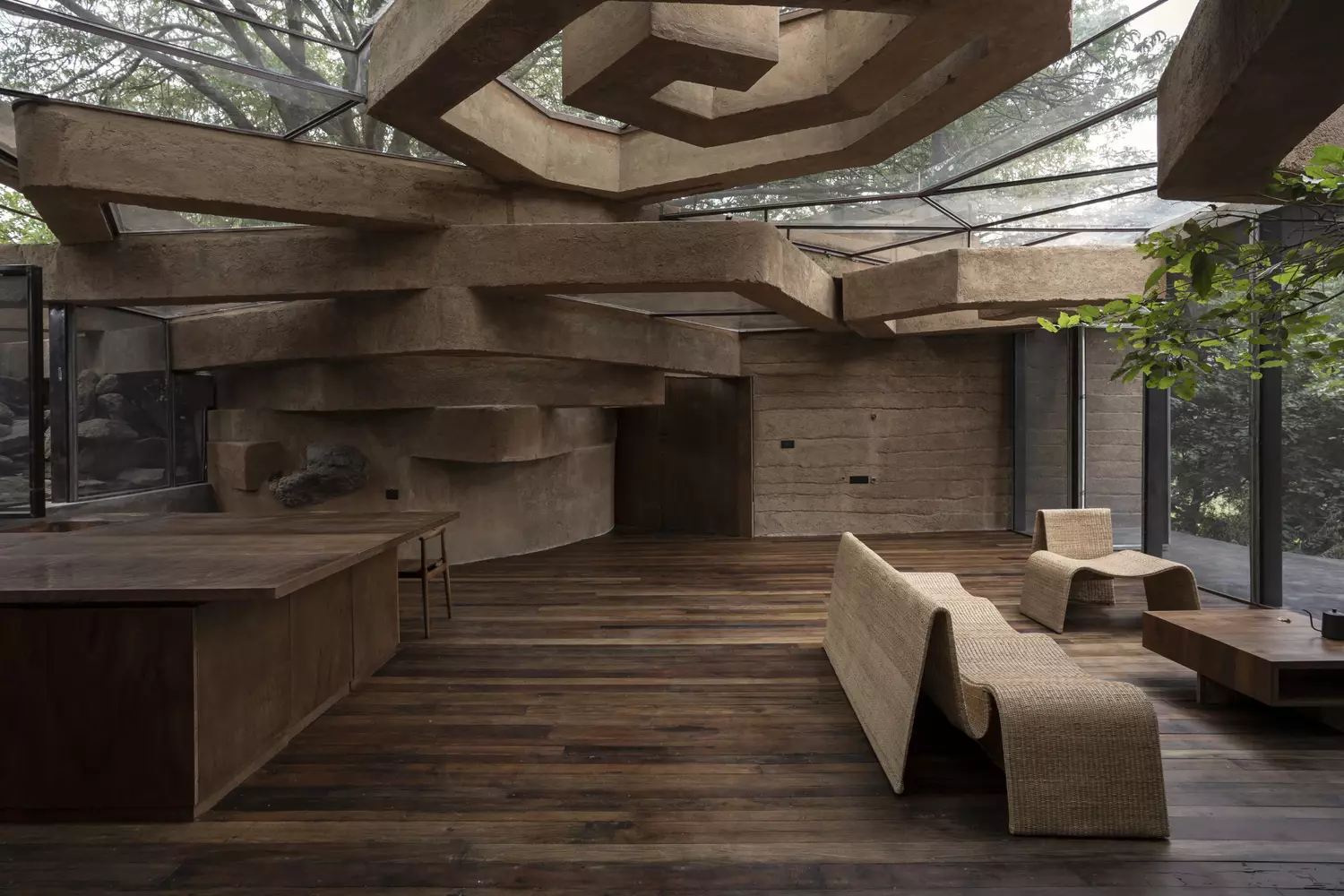
The villa, built into a hard-to-reach natural rock landscape, is located in the gated community of Sanctity Ferme in India in the town of Shulagiri. The point is that the house is built on a relief unsuitable for construction. The architects "inhabit" steep rocky slopes, build houses into dense vegetation - the villa seems to grow out of the stone bed. The structures of the houses are assembled from concrete beams, and earth and recycled plastic are used as facing materials.
On Labs - New Global Headquarters for on running / Architects Specific Generic and Spillmann Echsle Architekten.
Category: "Offices".
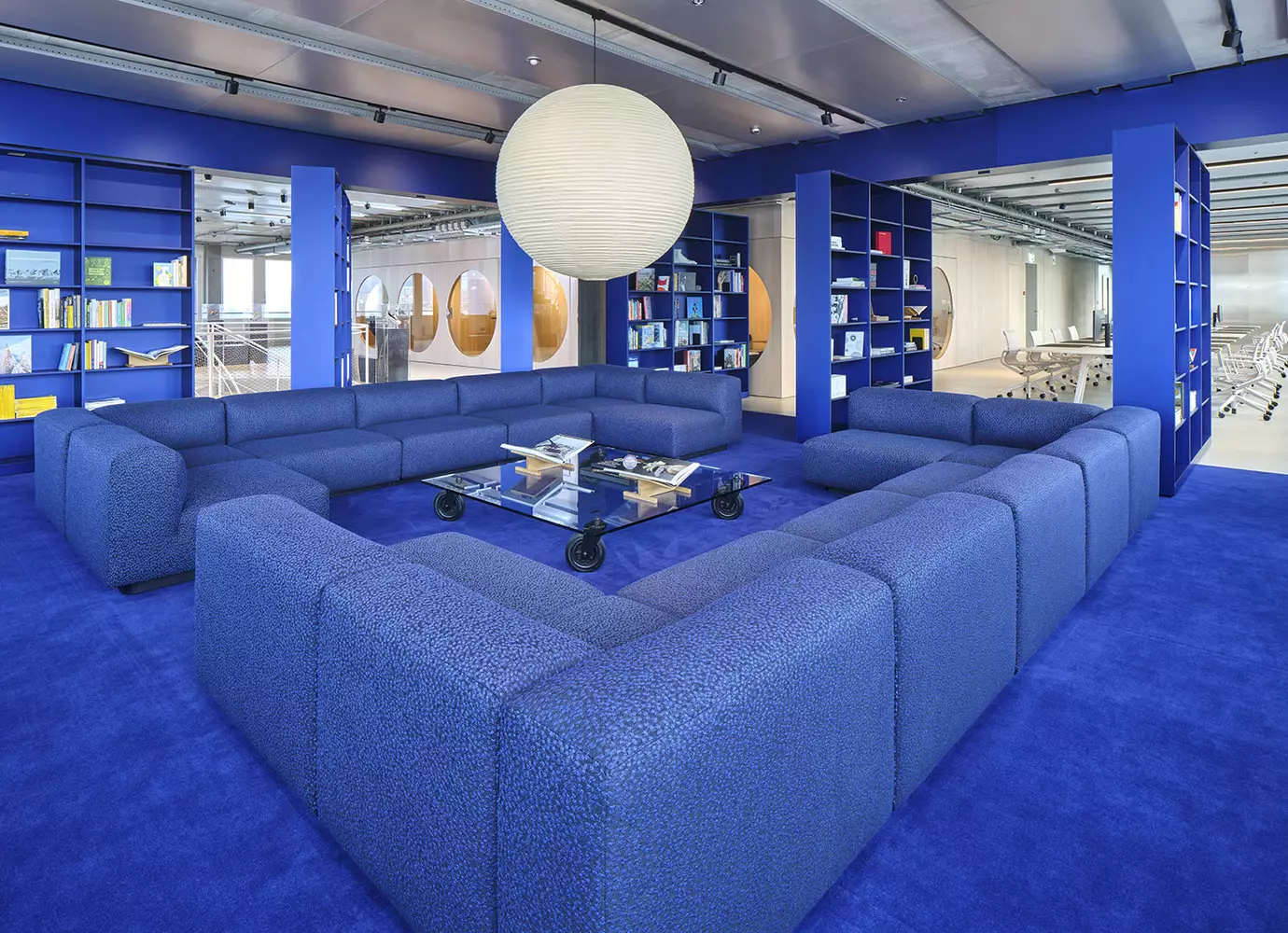
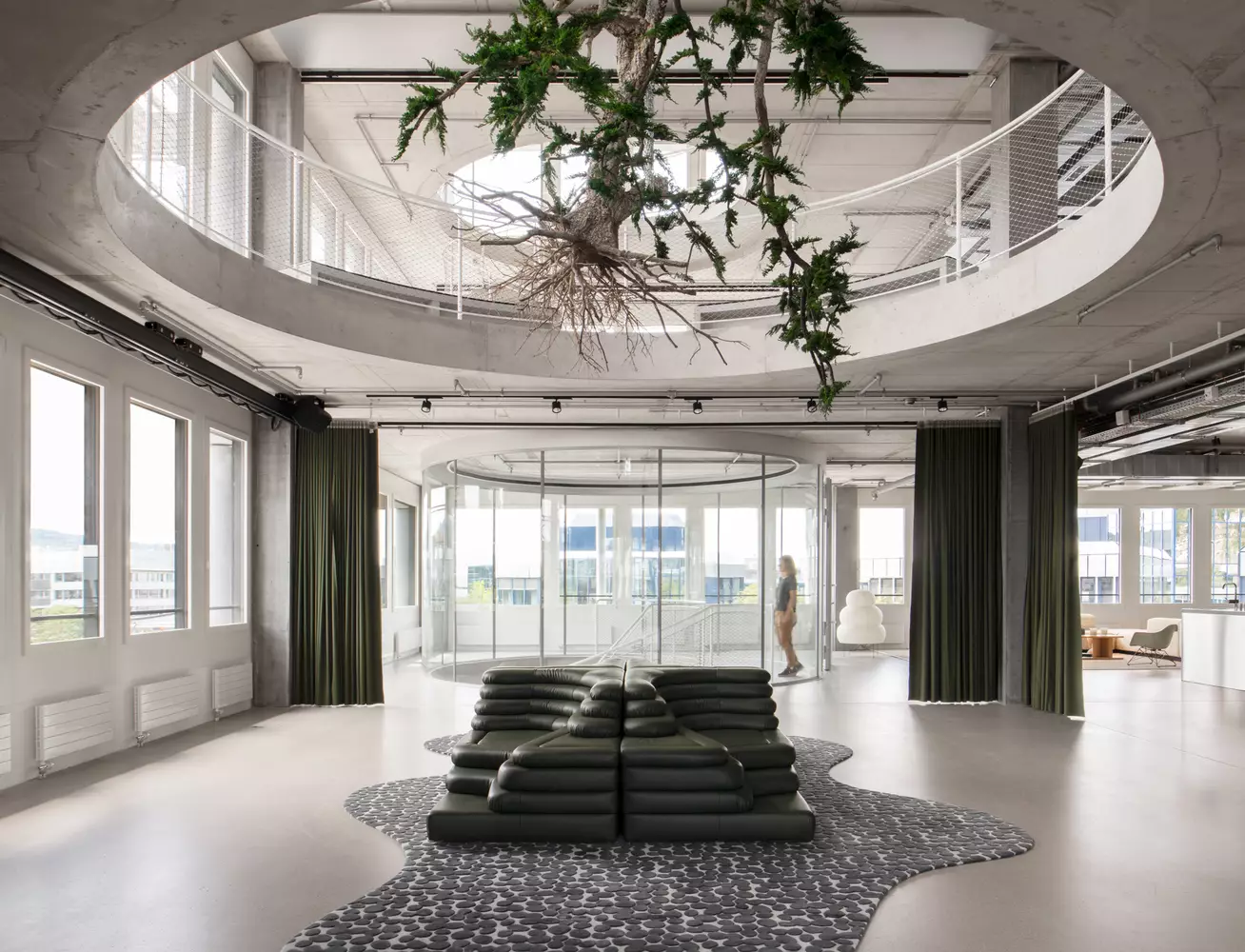
Swiss running shoe brand On has expanded its office space. The space had to reflect the brand's values. As a result, the 17-story office complex's 15,000 sq. m. area uses zoning that imitates elevation changes, such as a "mountain path" running through the complex, and includes themed "forest" and "cloud" rooms - the space imitates human movement in the open air. The project includes not only workspaces, but also a conference room, bar, canteen, laboratory, workshops, studios, rooftop garden, library and exhibition spaces. The offices have movable walls that "blur" the zoning boundaries. For example, in the library, rotating bookshelves simultaneously function as partitions.
The Mayoral New Warehouse Logistics Center / Architects System Arquitectura.
Category: "Applied Products".
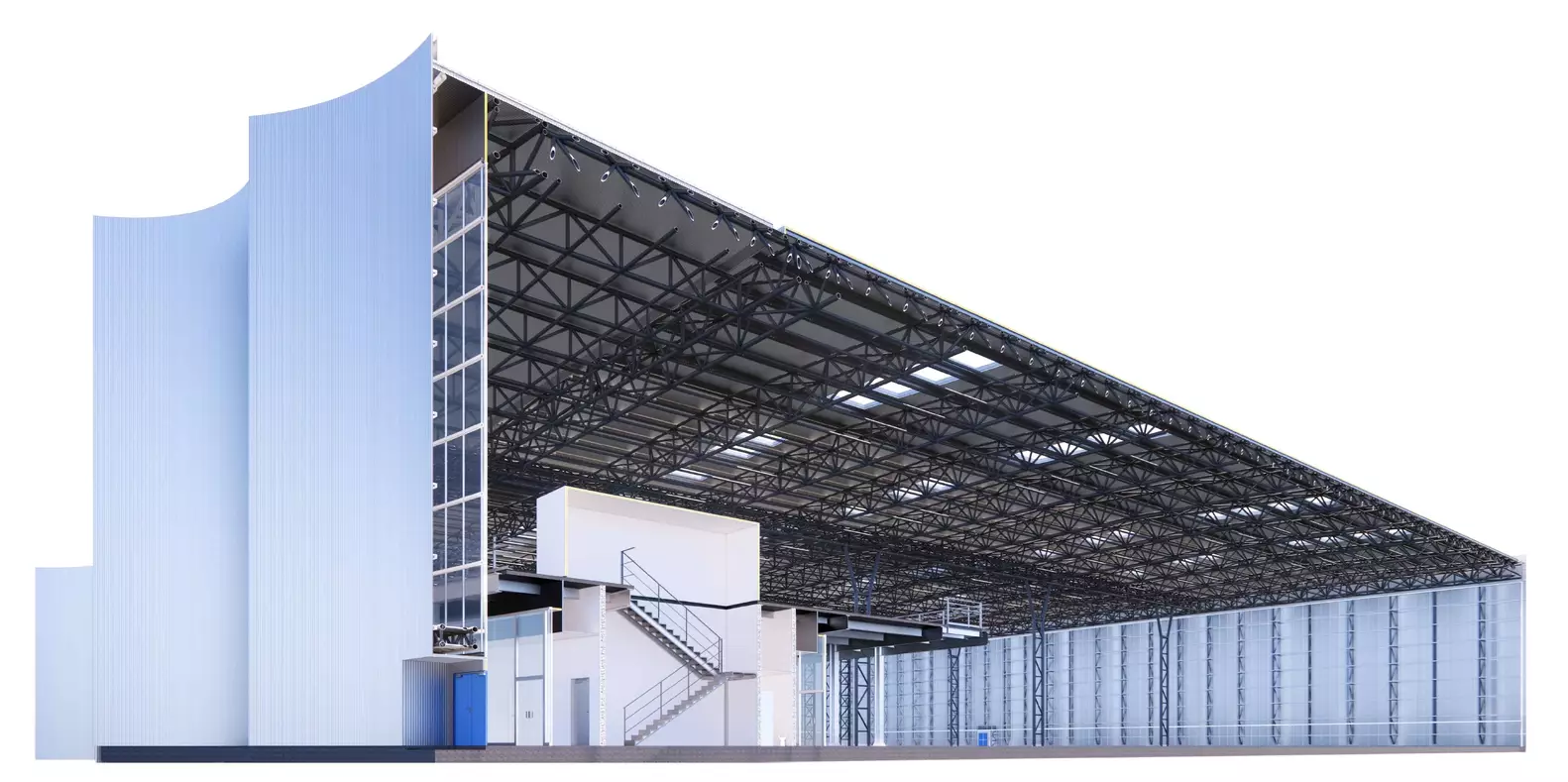
In Malaga, Spain, architects from SystemArquitectura designed a warehouse building for the textile industry, abandoning the traditional parallelepiped shapes. The new logistics center is built next to an old warehouse. It was necessary to find a compromise solution for the proximity of a new 20-meter-tall warehouse and an old 11-meter-tall building. The architects implemented this by abandoning the traditional rectangular prism for the warehouse structure in favor of artistically curved facades, as if covered with flowing fabric.
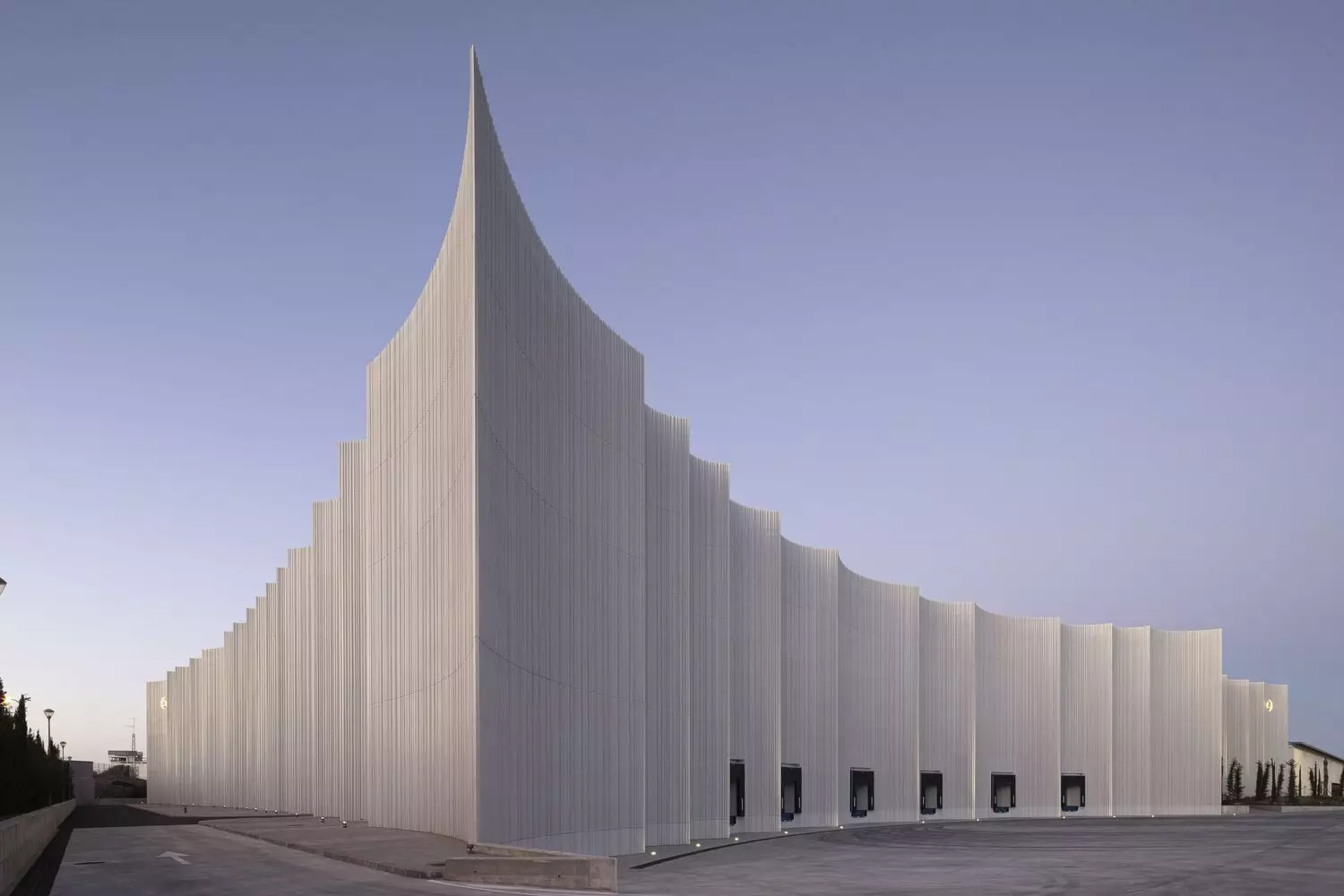
The warehouse is assembled from factory modular structures. The facades are faced with folded zinc sheet, the internal paneling is made of polycarbonate. BIM technologies throughout the design and construction cycle allowed the project to be implemented within the deadlines and the initially specified budget.
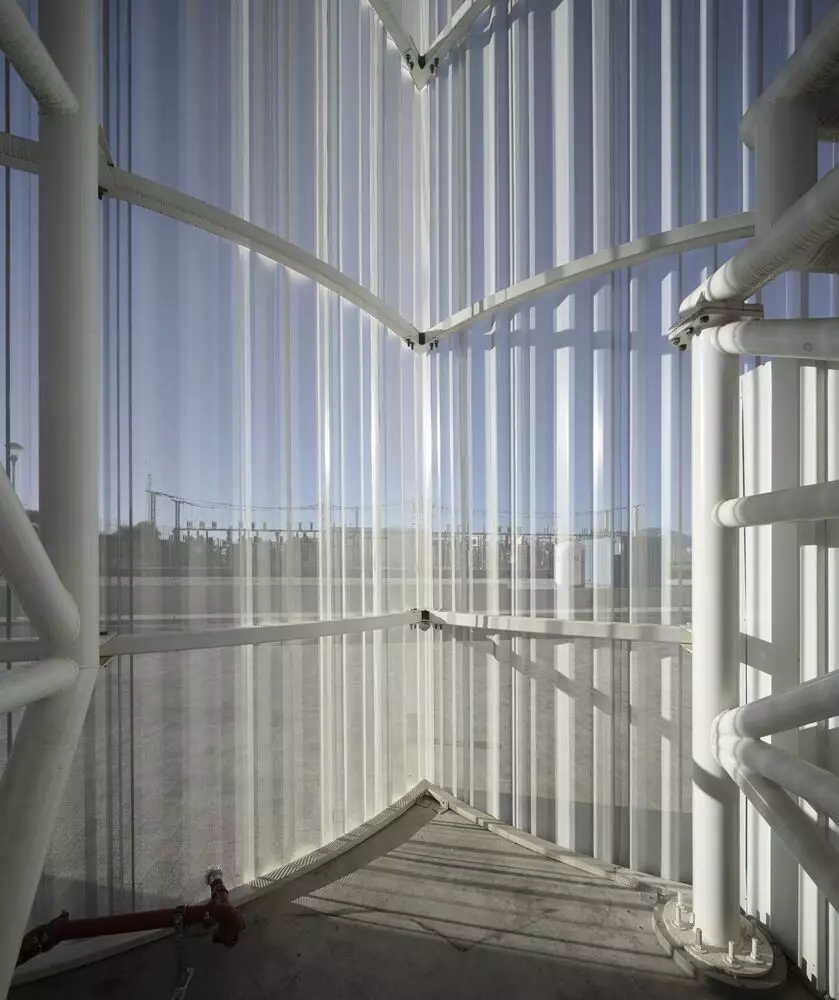
This project is an excellent example of effective warehouse design, where the authors of the project were not afraid to deviate from the usual forms in favor of artistic transformations.
Solar Trees Marketplace / Architects Koichi Takada Architects.
Category: Commercial Architecture.
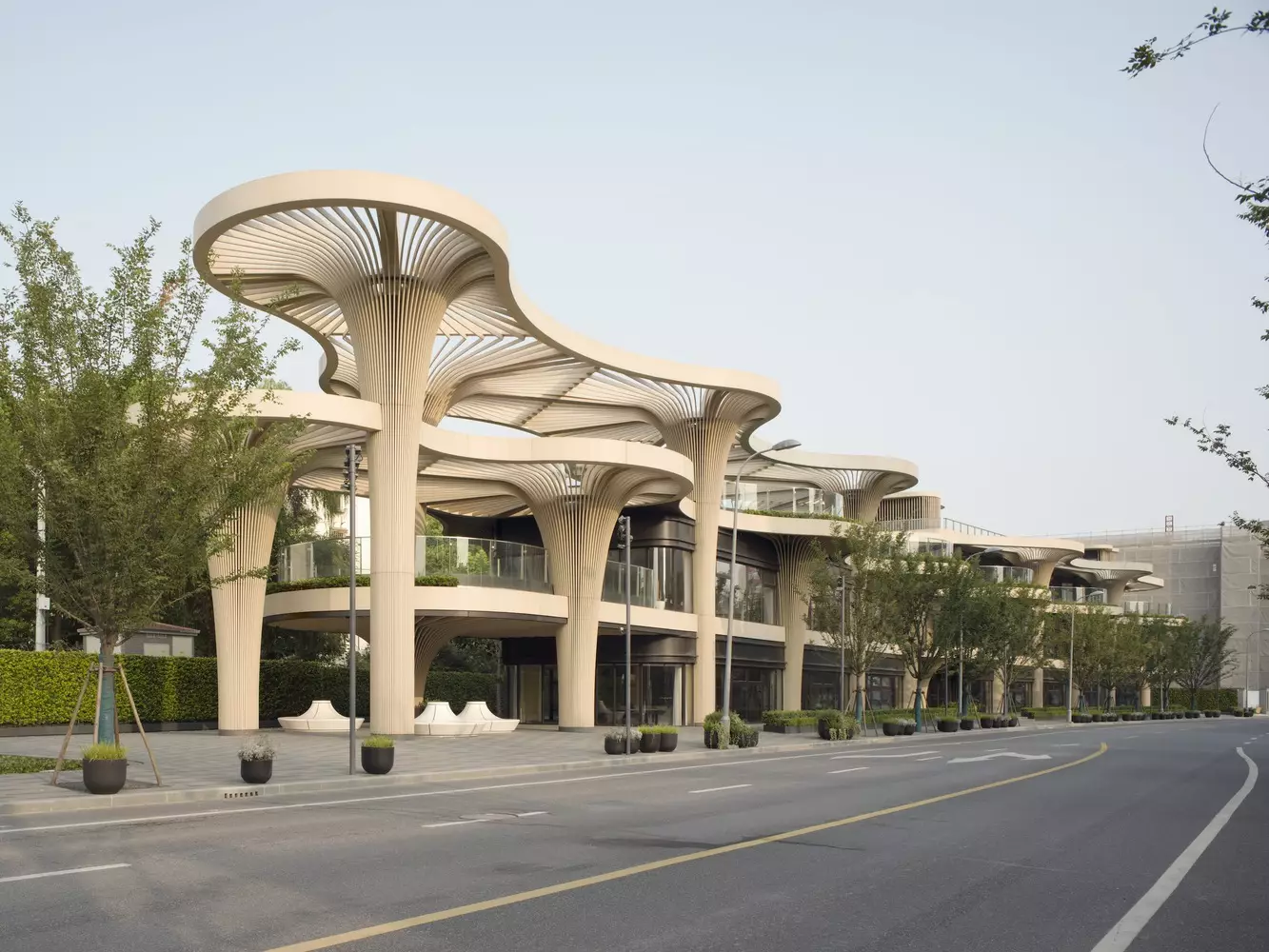
A retail market in Shanghai, which in professional and popular circles has been called an "architectural forest". Under the artificial stylized "crowns" is hidden zoning for pedestrian "paths", recreation areas and a demonstration area for a model of a new residential complex. The concept of the architectural structure of the pavilion expresses the idea of interpreting natural forms in the form of 32 "trees" in an artificial environment. Outside and inside, the artificial forms of the pavilion serve as the basis for landscaping - the structure has become a home for living plants. The architects call their concept "biophilic".
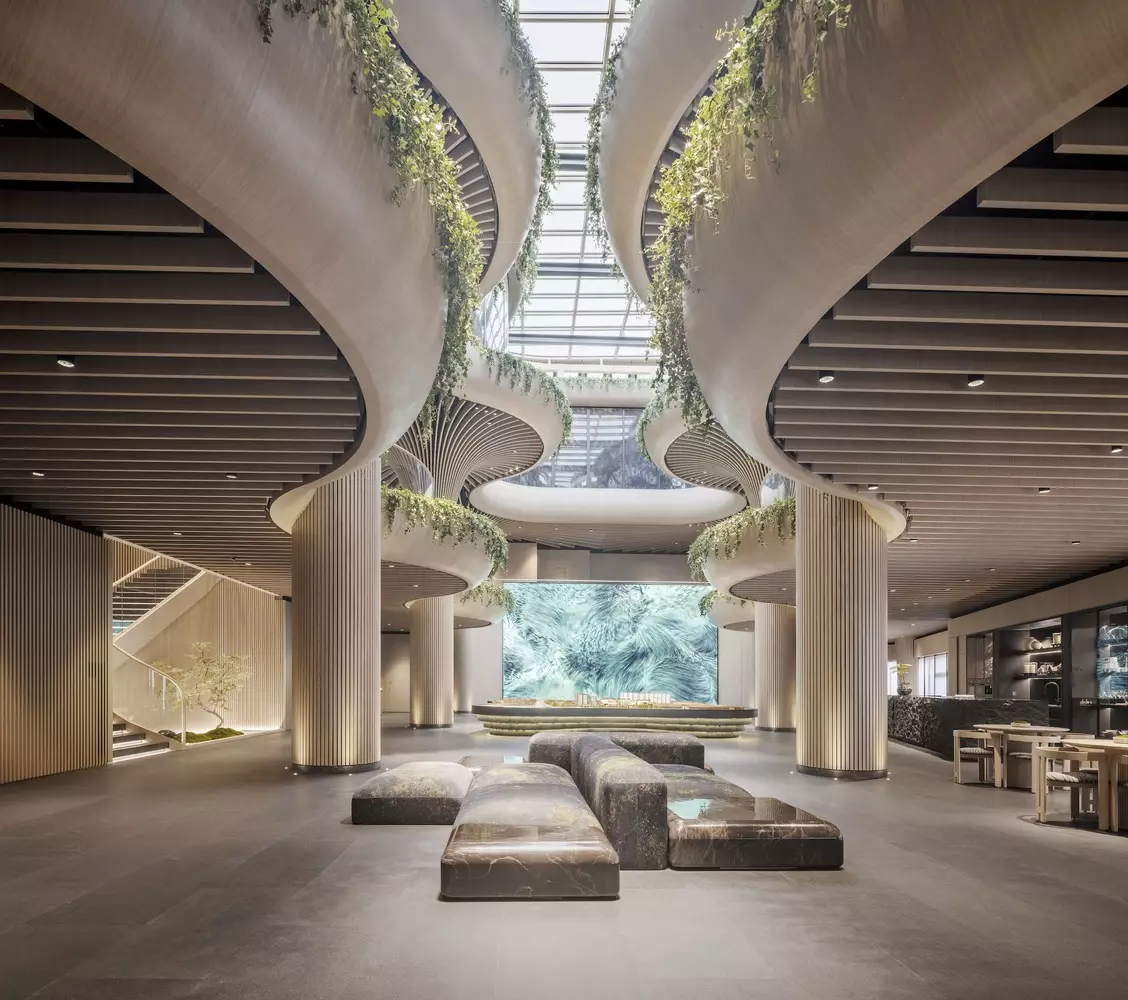
Interestingly, the pavilion appeared in this area of Shanghai before the residential complex was built and occupied. Thus, the architects decided to start the development of the area from the place of attraction of residents.
Five completed projects are unique in their segments. What do they have in common? Focus on the concept of sustainable development, individual, unique appearance, striving for "live" forms, ergonomics for users.
We recommend that professionals registered on Plandi refer to the best examples of architecture created by their colleagues. Not to copy - the observation will help to mature some of your own unique ideas.
The article was useful to you?
3
47
0