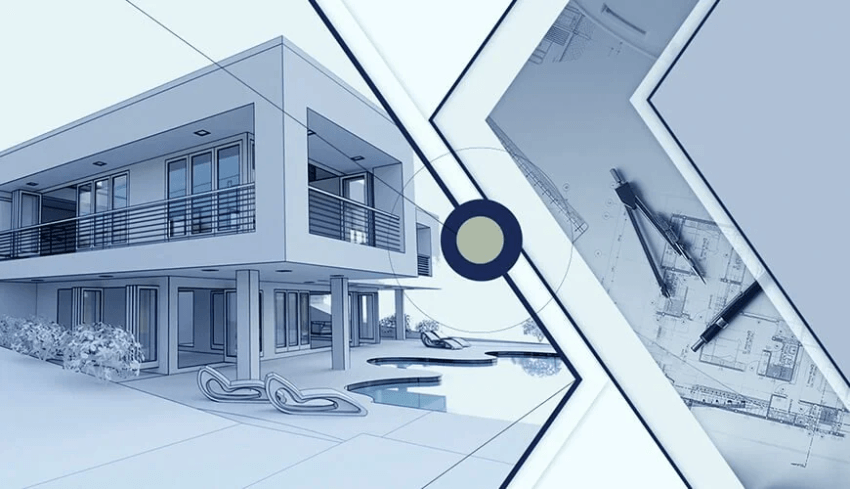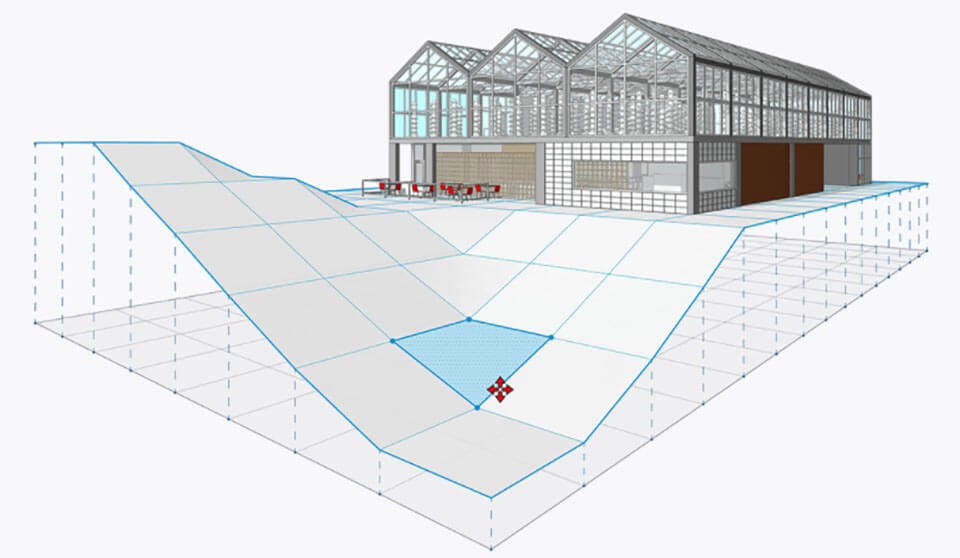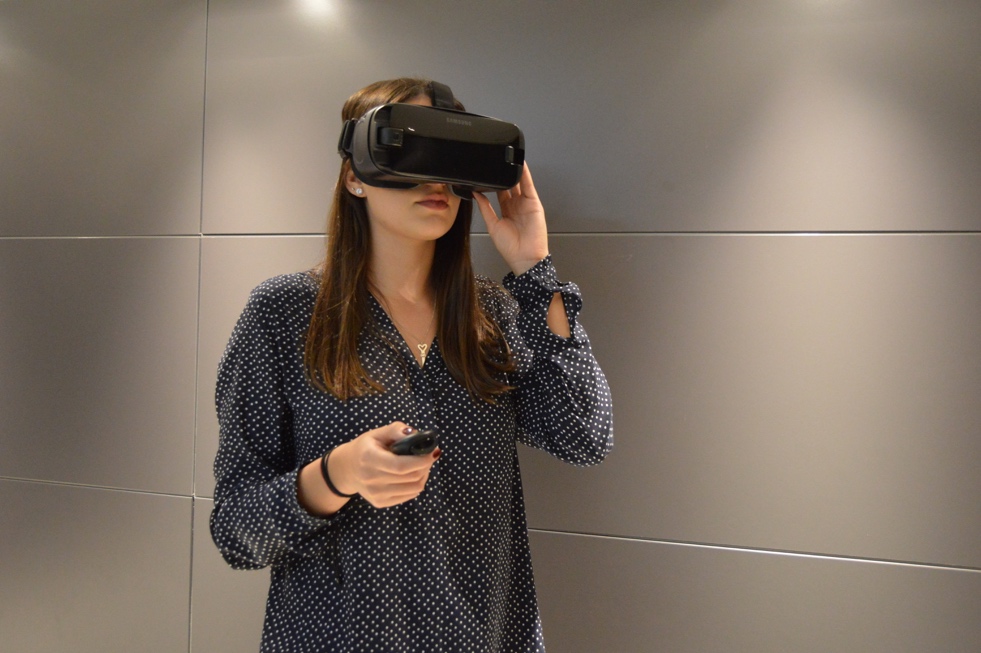28.01.2025
Advanced Visualization Tools in Architecture and Construction: Transforming the Industry
Advanced visualization tools have revolutionized architecture and construction by enabling professionals to better design, plan, and execute projects. These tools provide enhanced accuracy, improved collaboration, and innovative solutions for complex challenges. As the construction industry embraces digital transformation, advanced visualization methods are becoming indispensable.
What Are Advanced Visualization Tools in Architecture and Construction?
Advanced visualization tools in architecture and construction include software and hardware solutions that help create detailed models, simulate scenarios, and present concepts interactively. By leveraging 3D modeling, augmented reality (AR), virtual reality (VR), and real-time rendering, these tools enhance every stage of the construction process.

Key Features of Advanced Visualization Tools
1. 3D Modeling and Rendering:
- Tools like Autodesk Revit and SketchUp enable the creation of detailed and accurate 3D models.
- Real-time rendering engines like Lumion and Twinmotion provide photorealistic visualizations for presentations and client approvals.

2. BIM Integration:
- Building Information Modeling (BIM) platforms such as Revit and ArchiCAD allow seamless collaboration and coordination across teams.
3. Augmented and Virtual Reality:
- AR and VR solutions help architects and clients visualize designs in immersive environments.
- Example: VR walkthroughs allow clients to experience a building before construction begins.
4. Clash Detection and Analysis:
- Tools like Navisworks identify conflicts in designs, reducing errors during construction.

Applications of Advanced Visualization Tools in Architecture and Construction
1. Design Development:
- Architects use 3D modeling and rendering to explore design options and refine concepts.
- Example: Zaha Hadid Architects frequently utilize advanced visualization tools to develop complex, parametric designs.
2. Client Presentations:
- Interactive visualizations enable clients to understand designs and provide feedback effectively.
- Example: Foster + Partners employ real-time rendering for compelling project presentations.
3. Construction Planning:
- Visualization tools help simulate construction processes, improving scheduling and resource allocation.
- Example: Skanska uses 4D BIM to link construction schedules with 3D models for better planning.
4. Site Analysis and Environmental Impact:
- Tools like Rhino and Grasshopper analyze site conditions and optimize designs for sustainability.
- Example: Parametric tools assess sunlight exposure and wind patterns for energy-efficient building designs.
Benefits of Advanced Visualization Tools
1. Enhanced Accuracy:
- Precise models reduce design errors and construction rework.
2. Improved Collaboration:
- Cloud-based platforms enable real-time updates and coordination among stakeholders.
3. Cost and Time Savings:
- Simulations and clash detection minimize delays and budget overruns.
- Example: Using BIM reduced project timelines by 20% for the Sydney Opera House renovation.
4. Better Decision-Making:
- Detailed visualizations provide clarity, ensuring informed decisions.
Challenges in Implementation
1. High Initial Costs:
- Investing in advanced tools and training can be expensive.
2. Learning Curve:
- Adopting new technologies requires time and expertise.
3. Data Management:
- Handling large datasets from complex models demands robust infrastructure.
Innovations and Trends
1. AI-Driven Design:
- Artificial intelligence generates optimized design solutions and automates repetitive tasks.
2. Real-Time Collaboration:
- Tools like BIM 360 enable teams to work together from different locations seamlessly.
3. Sustainability Modeling:
- Energy analysis and lifecycle assessments are integrated into design tools.
4. Mixed Reality:
- Combining AR and VR, mixed reality tools like Microsoft HoloLens enhance construction planning and on-site guidance.
Market Insights
- The global architectural visualization market is expected to grow significantly, with a CAGR of 9.3% from 2022 to 2028.
- Adoption of BIM in construction has risen by 35% in the last five years, driven by demand for efficiency and collaboration.
Advanced visualization tools are reshaping architecture and construction, offering unprecedented opportunities for precision, collaboration, and sustainability. As the industry continues to innovate, these tools will remain at the forefront, enabling professionals to design and build more efficiently and creatively.
Stay Ahead with Plandi.io
Keep up to date with architectural trends, find professionals and get access to BIM models and products. The platform brings together industry professionals and offers tools for navigating the changing architectural landscape.
The article was useful to you?
2
13
0