21.02.2024
Architectural styles. Metabolism.
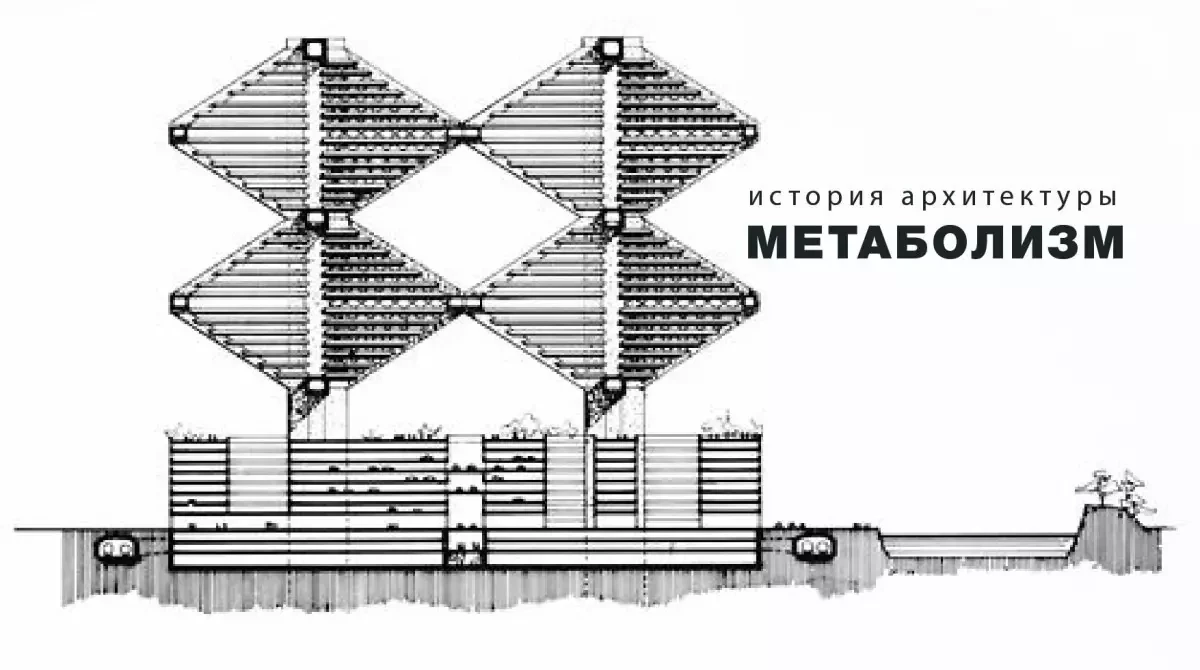
From time to time, articles about the history of 20th century architecture will appear on the pages of our blog.
Let's start with the ideological "utopia" of the mid-20th century. The Metabolism style (English: transformation, change). Its homeland is Japan. Having appeared in the late 50s, the style opposed the dominance of functionalism. The originators were Japanese architects Kenzo Tange, Kiyenori Kikutake, Arata Isozaki and others.
The ideology of metabolism is that architecture is perceived as a living organism and its ontogenesis. The urban "organism" can experience processes similar to those that occur in living nature - birth, maturation, aging, death.
Features of metabolism in the exposure of building structures, dynamic variability, emptiness around. Kiyonori Kikutake, one of the main ideologists of metabolism, defined the style as follows: "For me, the most important thing in the concept of "metabolism" was the ability to rebuild a structure and replace its components in accordance with the requirements of our rapidly changing world... Therefore, natural laws became one of the foundations of architectural metabolism."
The ideas of metabolism were first voiced in 1960 at the World Design Conference in Tokyo, where the manifesto “Metabolism: Proposals for a New Urbanism” was presented.
Metabolists believed in transforming the existing reality into "cities of the future". The task of the metabolic architect is to provide conditions for constant change of architectural composition. The structural skeleton of the building, living and working spaces can be easily modified or replaced with new ones. New urban structures are easily transformed.
Kisho Kurokawa even once proposed a concept for a building in which dynamite would be placed in the walls so that it could be easily demolished when it had served its purpose.
Basic principles of metabolism:
- modularity – a residential unit as a replaceable individual capsule;
- space – around + the idea of colonizing water spaces and the sky.
In the mid-70s, an economic crisis broke out and most of the projects were not implemented.
Metabolic concepts of the city have not had a strong influence on architectural practice.
The ideas were partially reflected in individual buildings designed by Arata Isozaki, Kisho Kurokawa, Kpyonori Kikutake and Kenzo Tangyo. Let's look at some of them.
Nakagin Capsule Tower (1972).
The author of the project is Kisho Kurokawa.
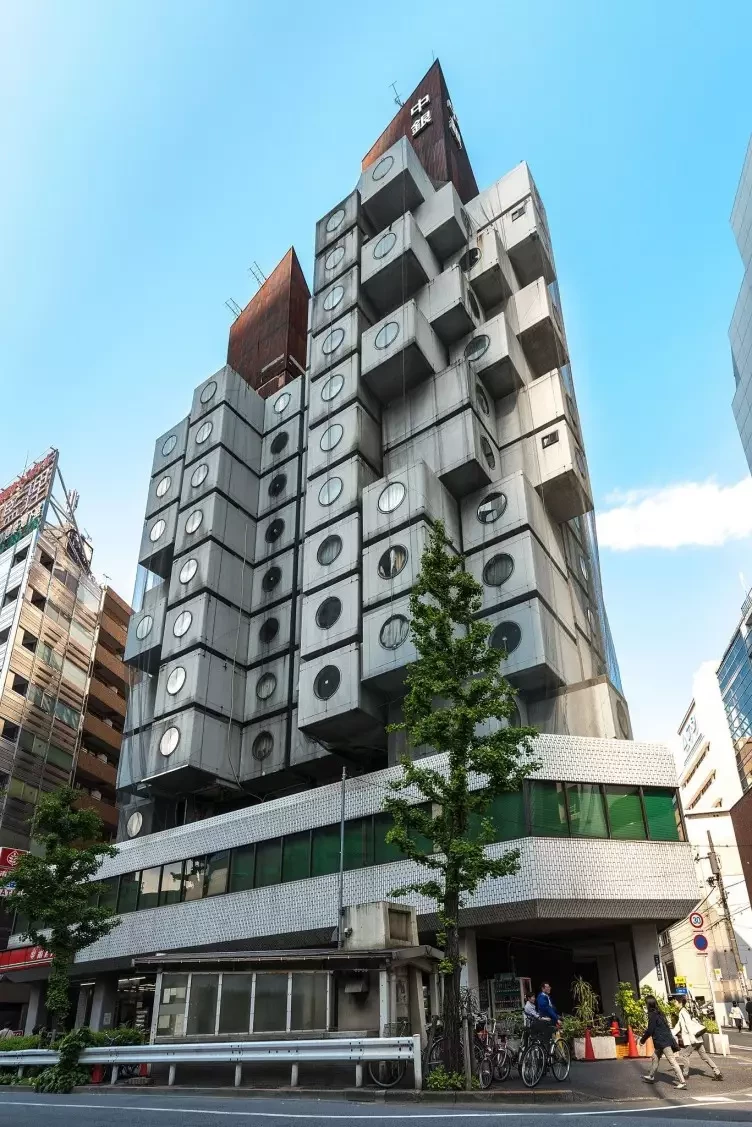
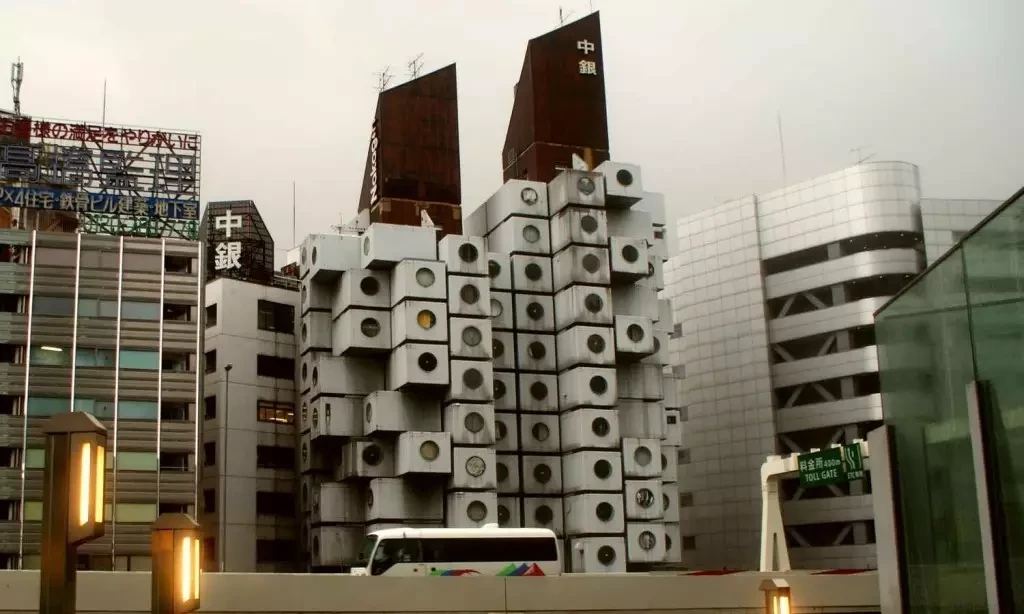
The structure consists of 140 capsule modules, randomly grouped around a 14-story core. Using technology developed by Kurokawa, each module is attached using four pins. This makes each module replaceable. In reality, no one has ever changed the structure of the building; all the cells have remained in place since its construction. In 2022, the decision was made to demolish the tower.
Shizuoka Press and Broadcasting Center in Tokyo (1967).
The author of the project is Kenzo Tange.
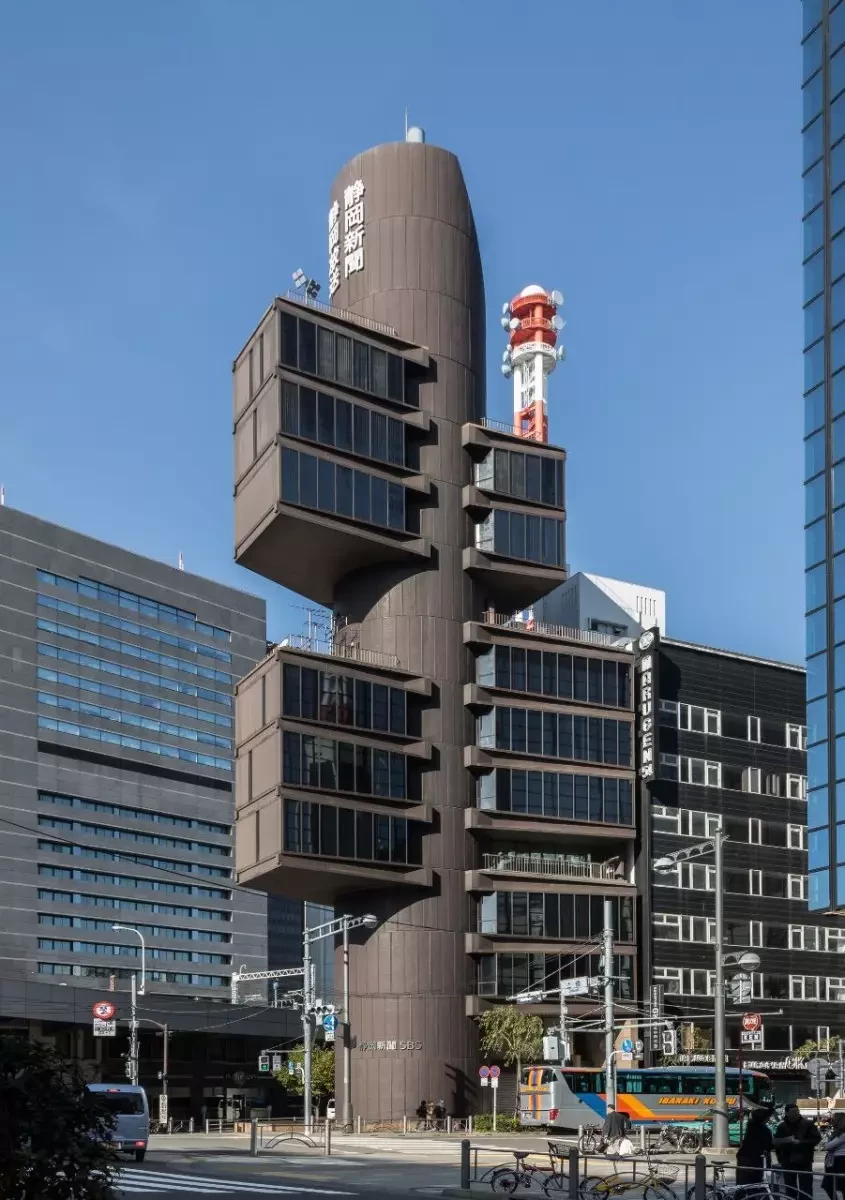
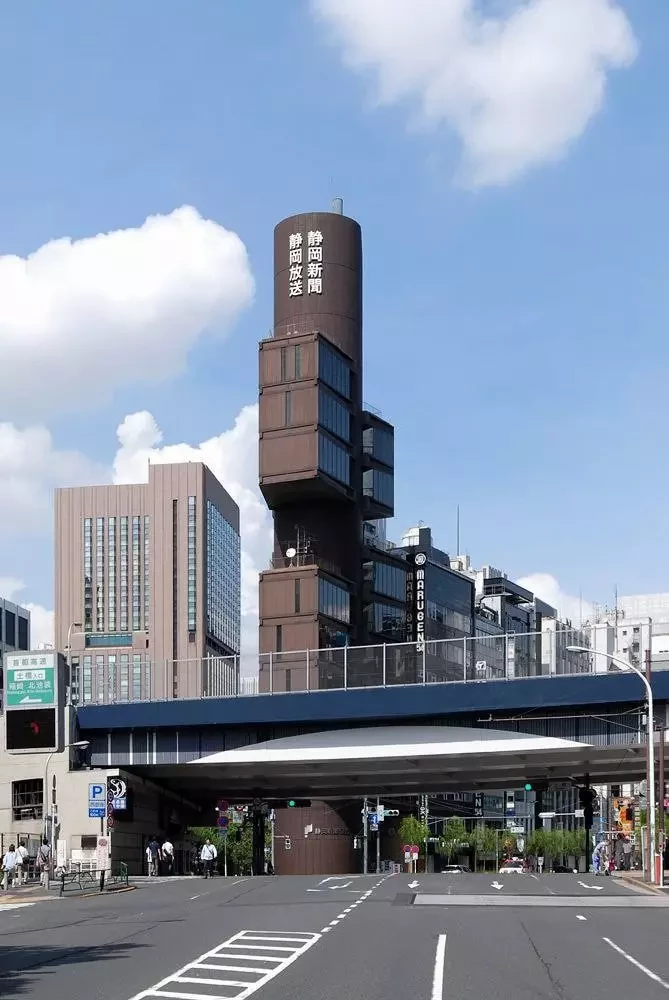
The infrastructural core of the building is a cylinder with a diameter of 7.7 m and a height of 57 m. Inside it is a staircase, two elevators, a kitchen and bathrooms on each floor. Glass and steel modules are asymmetrically attached to the core.
Communications Center in Kofu City (1967).
The author of the project is Kenzo Tange.
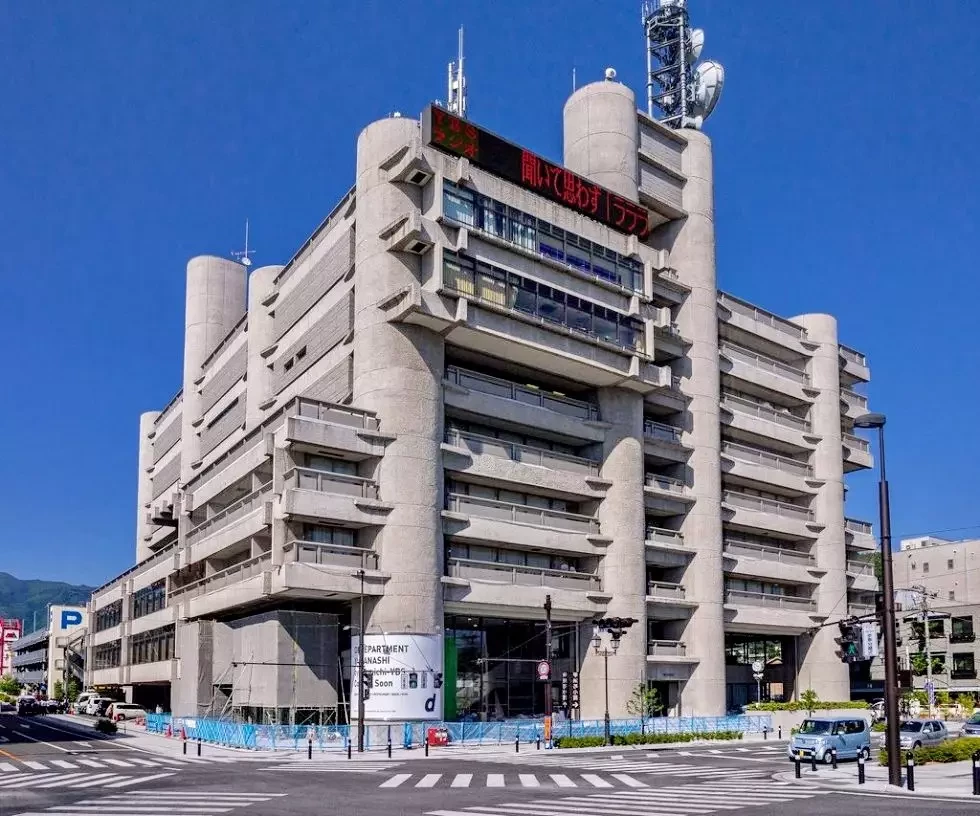
The building had to include a retail space, a printing house, a newspaper office, and a radio broadcasting studio. The architect designed 16 support shafts in the building — hollow reinforced concrete columns 6 m in diameter, which house all vertical communications: elevators, stairs, and engineering equipment channels.
Among the "utopian" projects of the Metabolists that were not realized are "Marine Civilization" by Kiyonori Kikutake, "Tokyo 1960" by Kenzo Tangyo, and "Tower Cities" by Arata Isozaki.
For example, "Marine city/Ocean city" by Kiyonori Kikutake. The architect proposed to build an industrial city floating above the ocean.
The city in the middle of the ocean was supposed to stretch for 4 km and was designed for about 50 thousand people. The city's foundation was supposed to be made of concrete, and 12 spherical industrial facilities were supposed to be "strung" onto it. Six more cylindrical towers were planned to be placed underwater as residential premises.
Arata Isozaki's "City in the Air" project was also ambitious. The architect proposed housing people in modules that would grow like tree branches as new residents appeared.
______________________________________________________________
If you are an architect, designer and looking for work/orders, register on PLANDI. The site has over 10,000 subscribers and their number is growing. Place your profile and portfolio on the site , you will definitely be seen.
Upload your BIM models and ready-made design solutions to PLANDI – earn money on your projects many times over. Subscription will allow you to reach out directly to those who viewed and downloaded your work and create commercial communication.
The article was useful to you?
0
226
3