21.02.2024
Bioclimatic concept by Ken Young.
Bioclimatic architecture is one of the areas of modern building design that uses environmentally friendly materials and construction technologies, taking into account the local climate factor and moderate energy consumption.
The mentality of the approach is based on the idea of harmonizing the relationship between man and nature.
The practice of "green building" implies environmental responsibility. All processes and stages of the project must be efficient - from the choice of location to design, construction and further maintenance. The main goal of bioclimatic architecture is to reduce the impact on the environment.
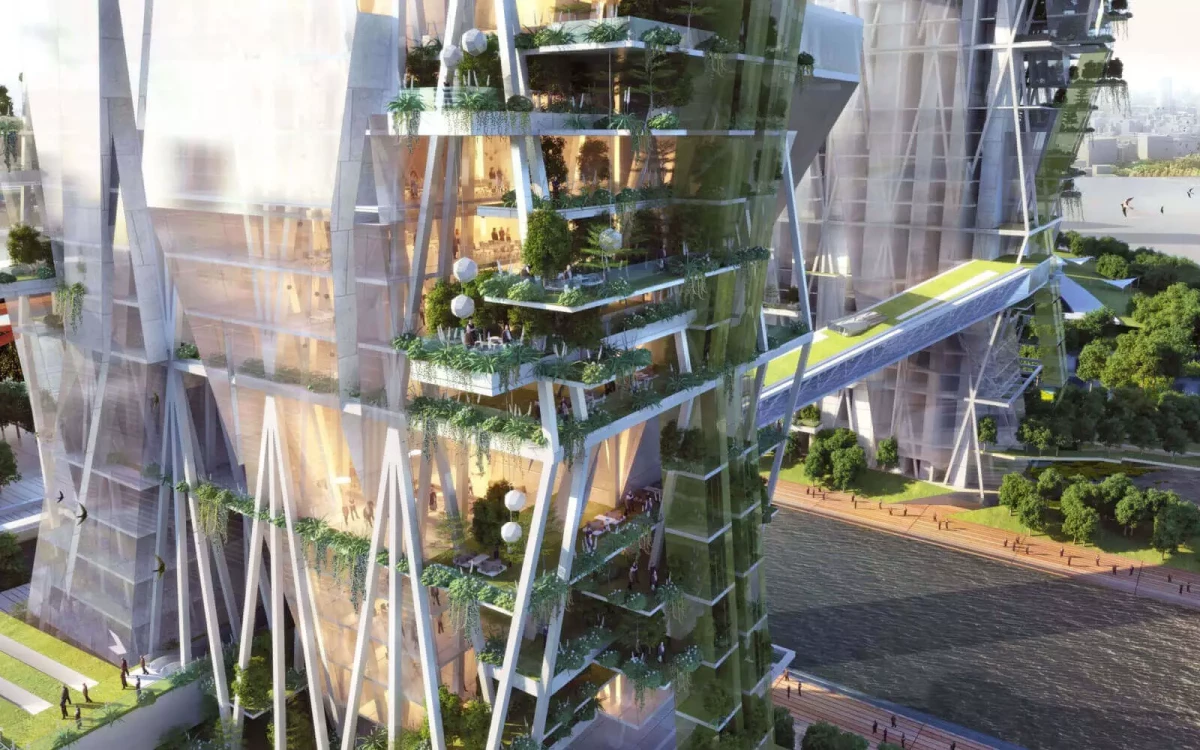
This approach consists of the efficient use of renewable natural energy sources, natural ventilation, thermal insulation properties of façade materials and topcoats, and optimal orientation of buildings in space.
These buildings are “capable” of regulating the flow of heat, light, air into the premises, as well as heat loss and exhaust air removal in order to ensure an optimal microclimate inside the building while saving on energy costs.
This aspiration is by no means new – the concept itself appeared in the history of architecture back in 1951.
An advanced adherent of the modern version of "design with nature" is considered to be the Malaysian architect Ken Young - his scientific and practical developments have become a real world trend. In Europe, a significant contribution to the promotion of this concept was made by the architect Norman Foster, who implemented in practice the optimization of Young’s developments for the European climate.
Ken Yang is a Malaysian architect, a world expert in the field of ecological and energy-saving design, and the author of books on ecodesign. In 2008, The Guardian included Yang among the "50 people who can save the planet", calling him "the world’s leading architect of green skyscrapers". In 2023, he was a guest at the International Construction Championship, which was held in St. Petersburg, and gave a lecture on "Architecture for the Good of the Planet".
Yeang, and many other contemporary architects following him, uses methods in practice that help buildings function like natural ecosystems – in accordance with the above. This is done by the British architectural firm Llewelyn Davies Yeang and the Malaysian architectural bureau TR Hamzah & Yeang Sdn. Bhd., headed by Ken Young. The bureau has offices in Kuala Lumpur, London, Beijing, Shenzhen and Sydney.
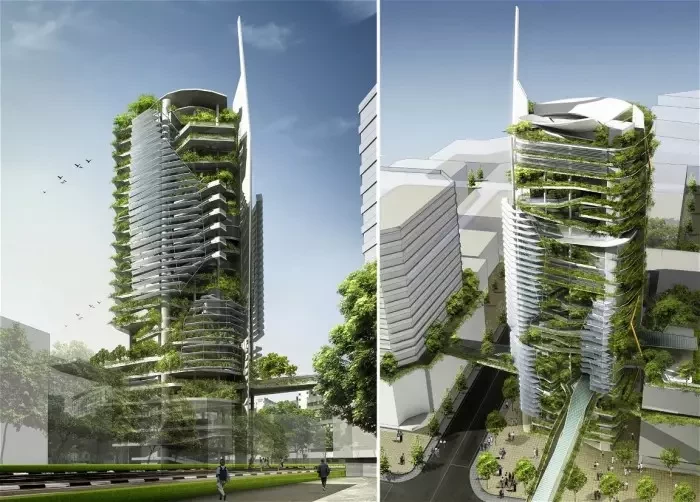
An ecologically sound autonomous house has become the main goal of bioclimatic design. The designers of Ken Young’s bureau have created more than two hundred buildings, including more than a dozen skyscrapers with vertical gardens, natural ventilation and lighting, renewable energy sources, resource-saving innovations and materials that serve as long as possible with minimal costs for their production and operation.
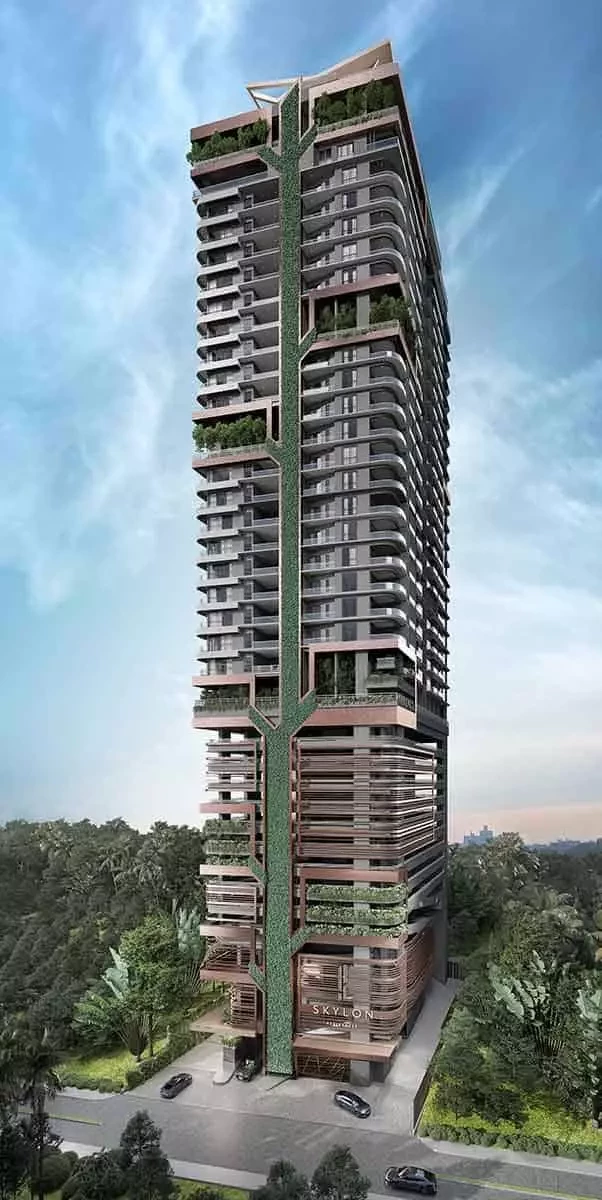
Ken Young believes that eco-design is design “where design interacts organically and naturally with nature.”
Any new project must be considered in the context of the characteristics of the site where it will be located. The design must take into account various environmental data in order to integrate the building into the environment in harmony with the topography, groundwater, hydrology and vegetation. System integration is the rational use of water systems, energy, waste, sewerage in the name of reducing pollution. Temporal integration, according to Professor Young’s principles, is "the relationship between the use of resources and building materials and their ability to be restored or replenished."
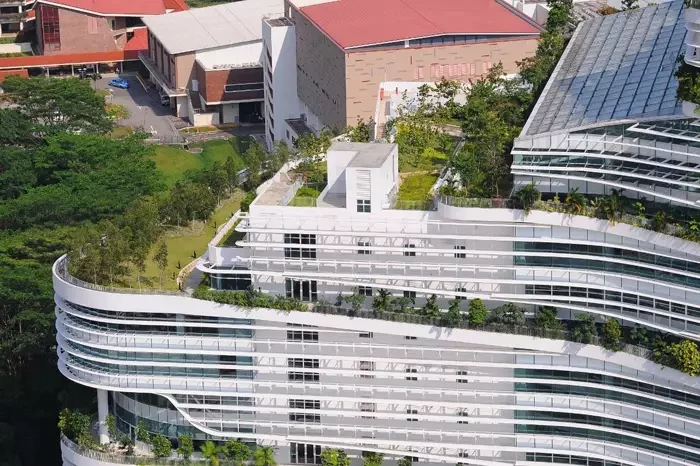
Theoretical ideas in the field of ecological architecture are implemented in practice through design.
Energy saving methods, the use of natural lighting, natural ventilation, state-of-the-art materials created with minimal environmental damage in bioclimatic architecture correspond to the concept of the project, where the form and arrangement of components are subject to the local climate. For example, the movement of the sun during the day or changes in air temperature.
A modern architect, according to Professor Young, should be inspired by nature from a biological and ecological point of view, and not just from an aesthetic point of view, as was done by architects of the past.
Buildings should be designed so that everything they use is recycled and reused.
Ken Young’s arguments are more than serious, and his view is directed to the future of our planet: "Before civilization appeared on Earth, ecology was in balance and maintained itself. In nature, there is a balance between organic and inorganic. An ecosystem has no waste. The waste of one organism becomes food for another. Modern society lives by its own laws. Waste is buried in the ground, often drained into the ocean or simply thrown away. This attitude to ecology cannot continue forever."
According to Master Yang, it is especially difficult to design skyscrapers. Because the project requires solving many problems at the same time. From elevator waiting times and their capacity to meeting the requirements of office tenants so that the project can suit several users at once. Designers calculate wind loads, seismic resistance of the building, and take into account the impact of climatic factors. These aspects can be studied for several years at the pre-design stage. And all this should be aimed at achieving a "balance of organic and inorganic", eliminating environmental pollution.
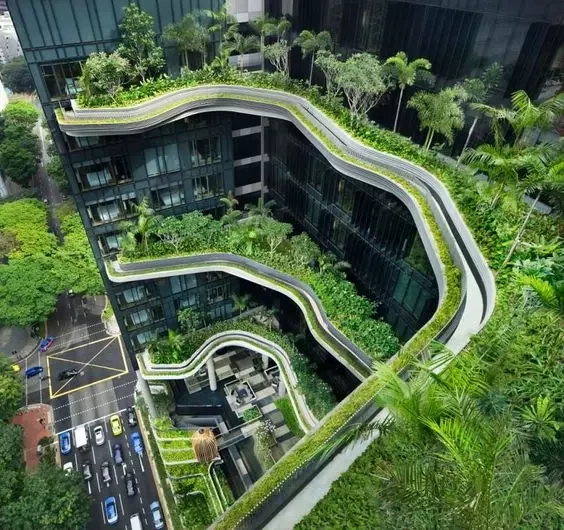
This is the trend of advanced design today, and this is despite the fact that high-rise buildings do not belong to ecological buildings - they consume a third more energy than similar low-rise buildings. But humanity will not refuse to build towers, which means they must be as economical and environmentally friendly as possible.
A skyscraper is an expensive project, requiring significant investment from developers. Often, aesthetic, humanitarian, and creative aspects are sacrificed for the sake of economy. The result of such an approach to design is inexpressive boxes that are equally solved from all sides. The projects of the Yang workshop are distinguished by an adapted approach to the "contextual environment" from a meteorological, physical, and geographical point of view.
The Solaris office complex in Singapore, designed by Yang’s firm, incorporates his idea of a landscape ramp. It is a linear park, 1.5 km long, which begins at the lower underground level, rises along the facade of the building and ends in a roof garden. The organic mass of the park’s vegetation is connected to an inorganic object - the building. In terms of area, the landscape ramp occupies more than half of the area of the entire site.
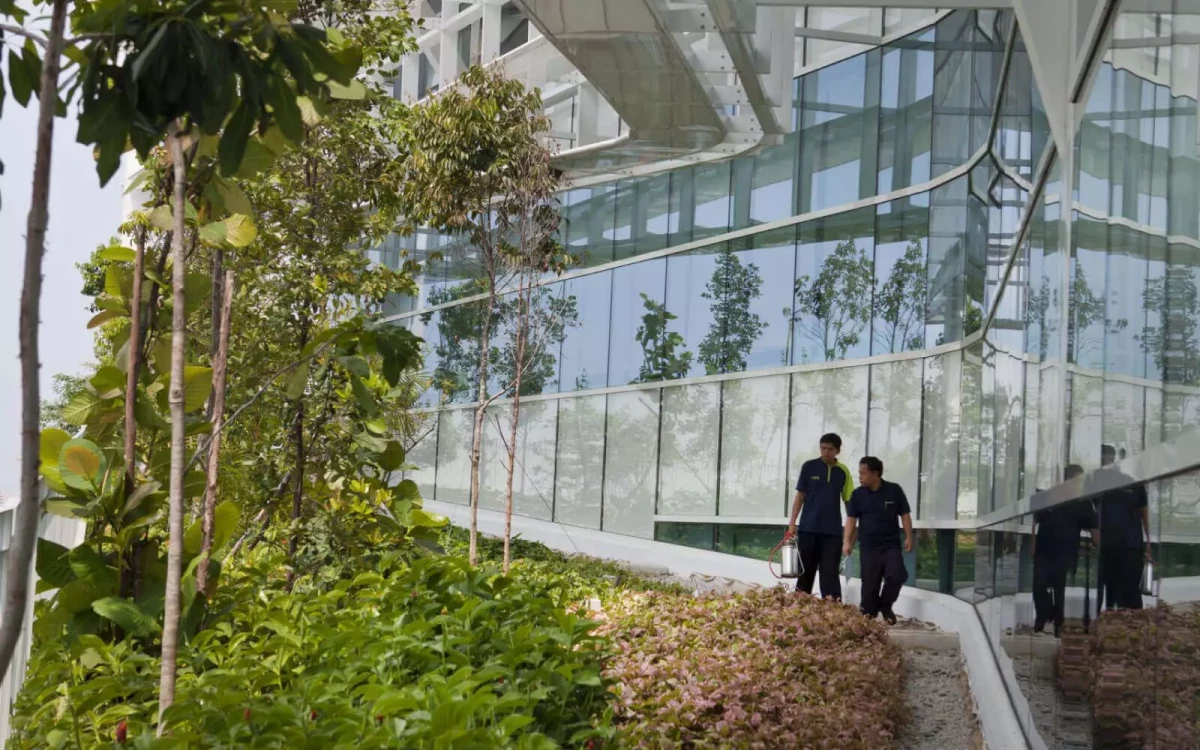
The project involved consultants with a narrow specialization - in facades, in energy-saving technologies, landscape designers. In such complex projects, where different specialists are involved, the role of the architect is reduced to the global function of the director.
In the residential skyscraper Skylon Residences in Kuala Lumpur, the architects of the Yang school imitated the natural vertical: in addition to gardens, they "settled" butterflies and dragonflies on the lower floors, songbirds on the middle floors, and migratory birds on the upper floors. In the French district of La Reunion, Yang wove green spaces into the urban infrastructure.
The implementation of projects like Solaris and the Editt Tower in Singapore, Menara Mesiniaga in Malaysia, is about 6% more expensive than other comparable buildings that lack the organic component that a landscape ramp represents. But during the operation of the building, the reduction in water and electricity consumption can reach 15%. Office space in "green" buildings is much more attractive and has a higher rental cost than in conventional complexes - tenants are willing to pay this amount.
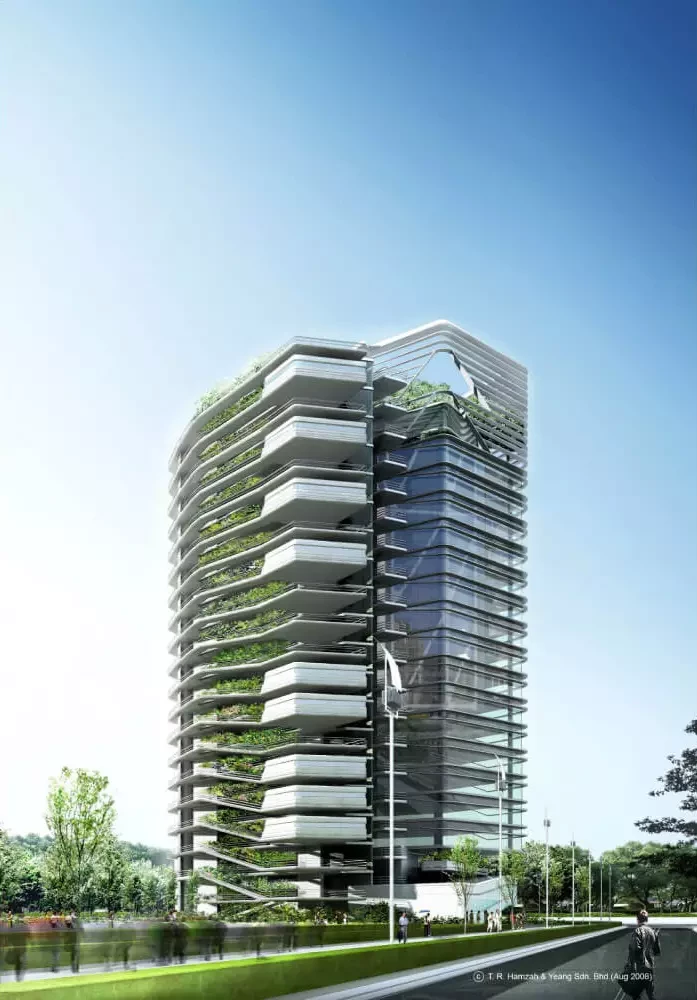
Ken Young believes that placing green gardens inside a building, as used by Norman Foster, for example, is not enough to complete an ecological approach. The global task is to create a natural habitat using local plant species inside and outside the building. Of course, in the north this is more difficult to do than in a tropical climate, but it is possible. Young believes that in cold climates, particularly in Russia, organic components should simply be placed inside atriums and rooms that are closed in the cold season and open in warmer times of the year, for which it is necessary to provide appropriate structures. It is also important to use, first of all, endemic plants.
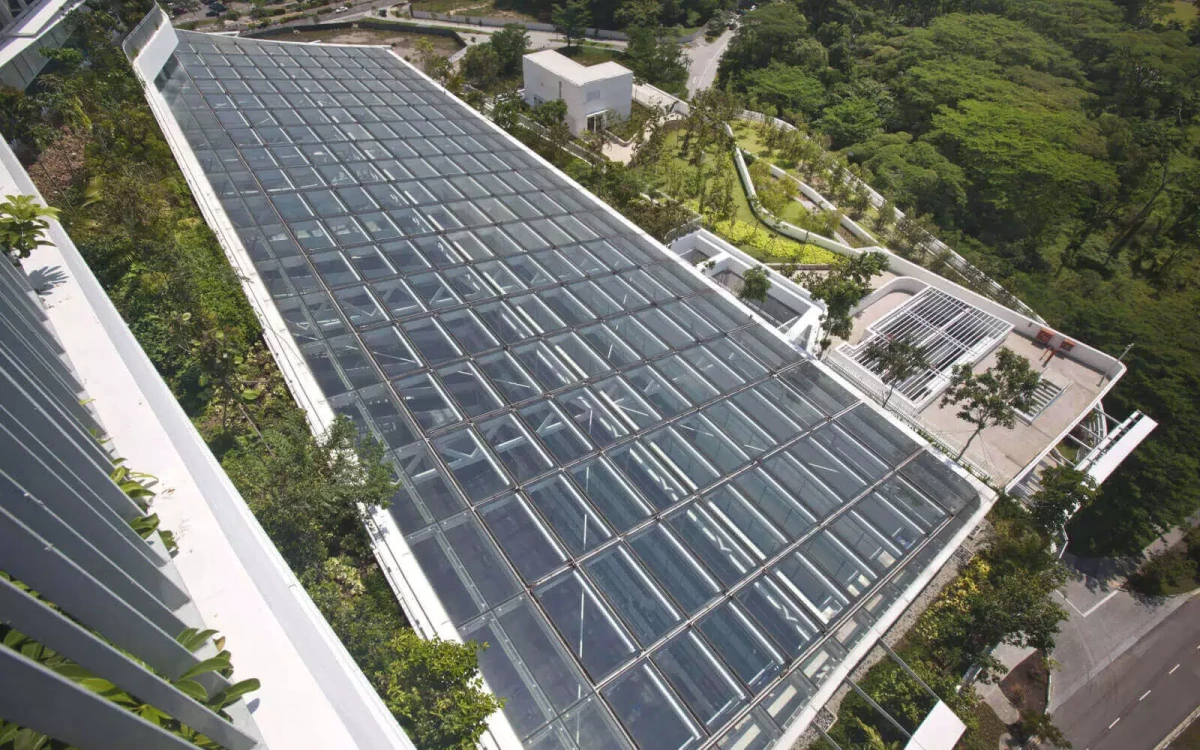
Thus, “green” buildings are possible in absolutely all latitudes, the main thing is that they correspond to the climatic features of the place.
Aesthetically, a "green" building has no clearly defined boundaries. Here, Young does not set any parameters for the design, even vague outlines and forms. The main thing, from his point of view, is that such a building should be obviously "green".
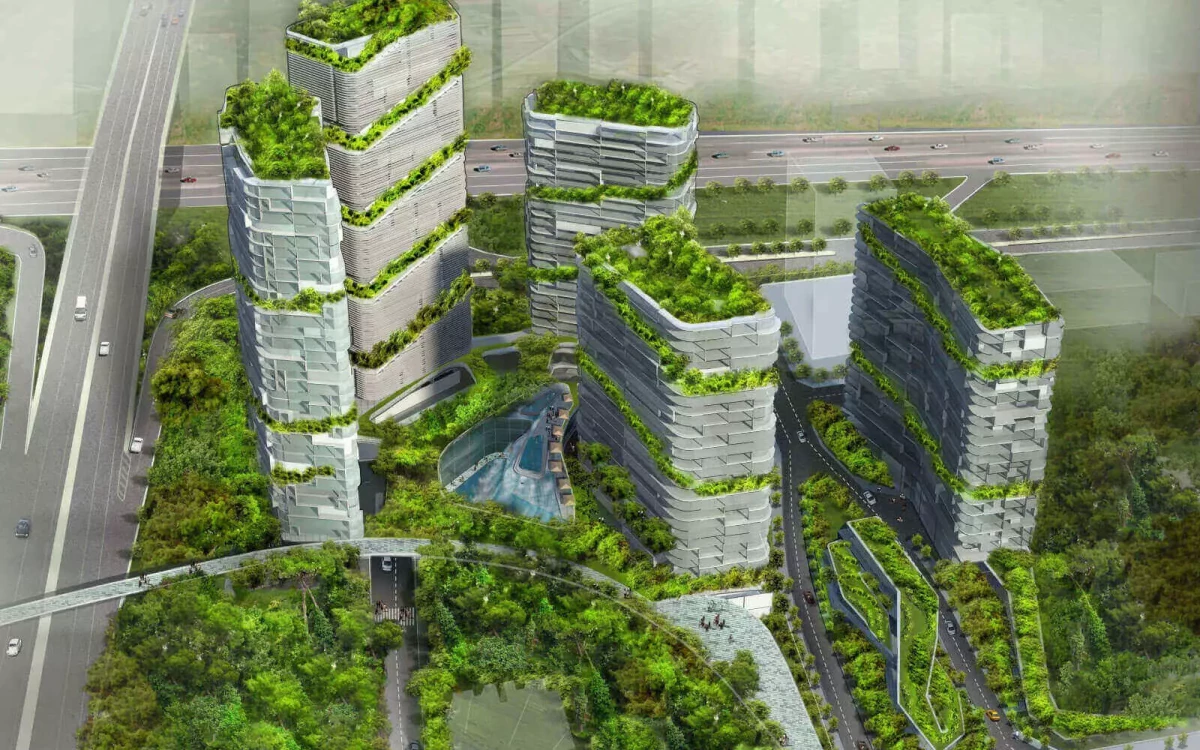
How does Ken Young see the development of his approach? In creating projects that will combine even more energy-saving techniques. True eco-design, bioclimatic architecture is a synergy of technological and aesthetic tasks, where one does not exist without the other. And for a real designer it will not matter whether this trend remains in fashion or not, it will never lose its relevance.
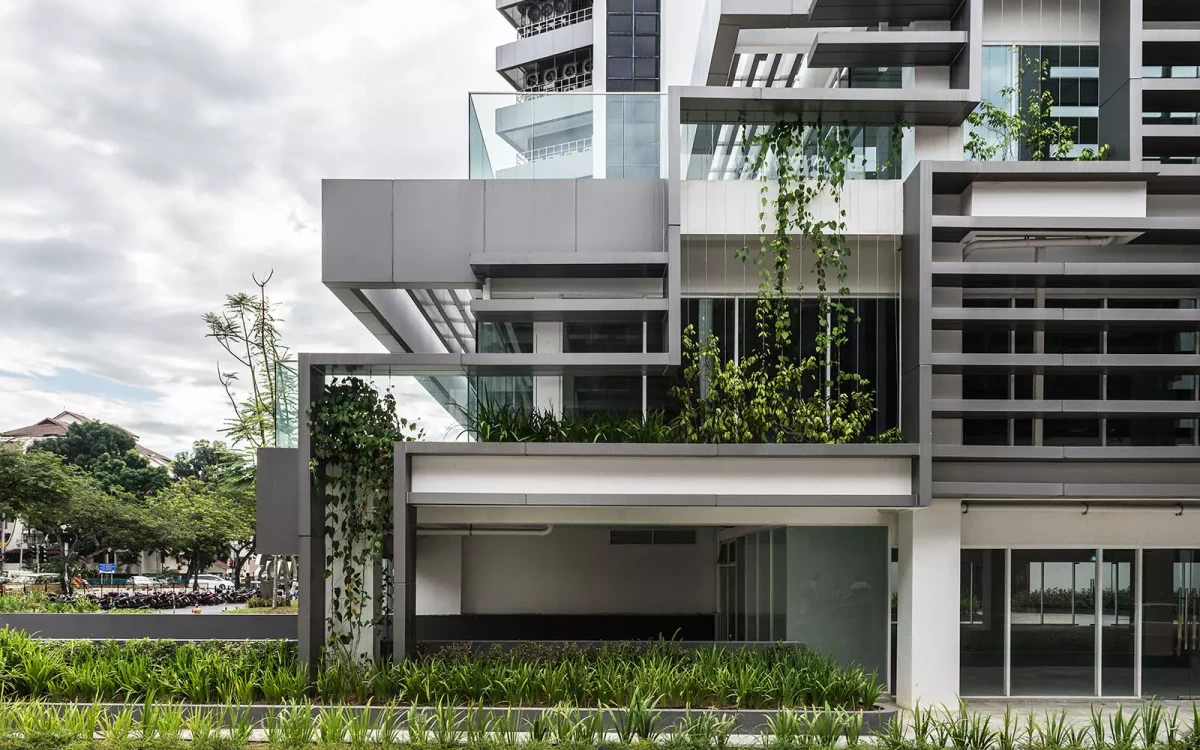
The concept of "green buildings" of the future is the improvement of artificial eco-systems that more accurately imitate the properties, processes and structure of ecological systems in nature. Ken Young believes that people need to learn from nature to imitate photosynthesis. The use of non-renewable energy sources such as oil, gas, coal, deforestation and the use of hydropower lead to disastrous consequences. If humanity learns to operate the man-made environment exclusively with the help of processes that imitate photosynthesis, the world will be saved.
Master Yang believes that humanity will strive to create virtually waste-free technologies, and he himself has served this idea all his life.
In eco-design, Ken Young calls for using five principles in strict sequence:
1. Improve the quality of human life – staying in a building should lead a person to health and be pleasant;
2. Reduce the impact on nature and try to restore it;
3. Use water rationally, treat it as a valuable resource, recycle as much as possible, purify, save;
4. Learn to use renewable sources: wind, sun, geothermal energy, tides;
5. Minimize construction industry waste and reuse or recycle materials as much as possible.
Young believes that the costs of creating a "green" energy-intensive building are more than compensated for during operation due to resource conservation. For example, the Solaris skyscraper paid for itself in about 6 years.
We encourage designers to strive to realize their potential given this global trend. Study, propose, apply and improve eco-technologies in your projects. This will affect your demand and value in the global design market.
The article was useful to you?
27
179
0