21.02.2024
Arts centre by Zaha Hadid Architects spreads its wings.
In Zhuhai, China, a project from the British studio ZahaHadid Architects will soon be built – the Zhuhai Jinwan Civic Art Center on the artificial Zhongxin Lake.
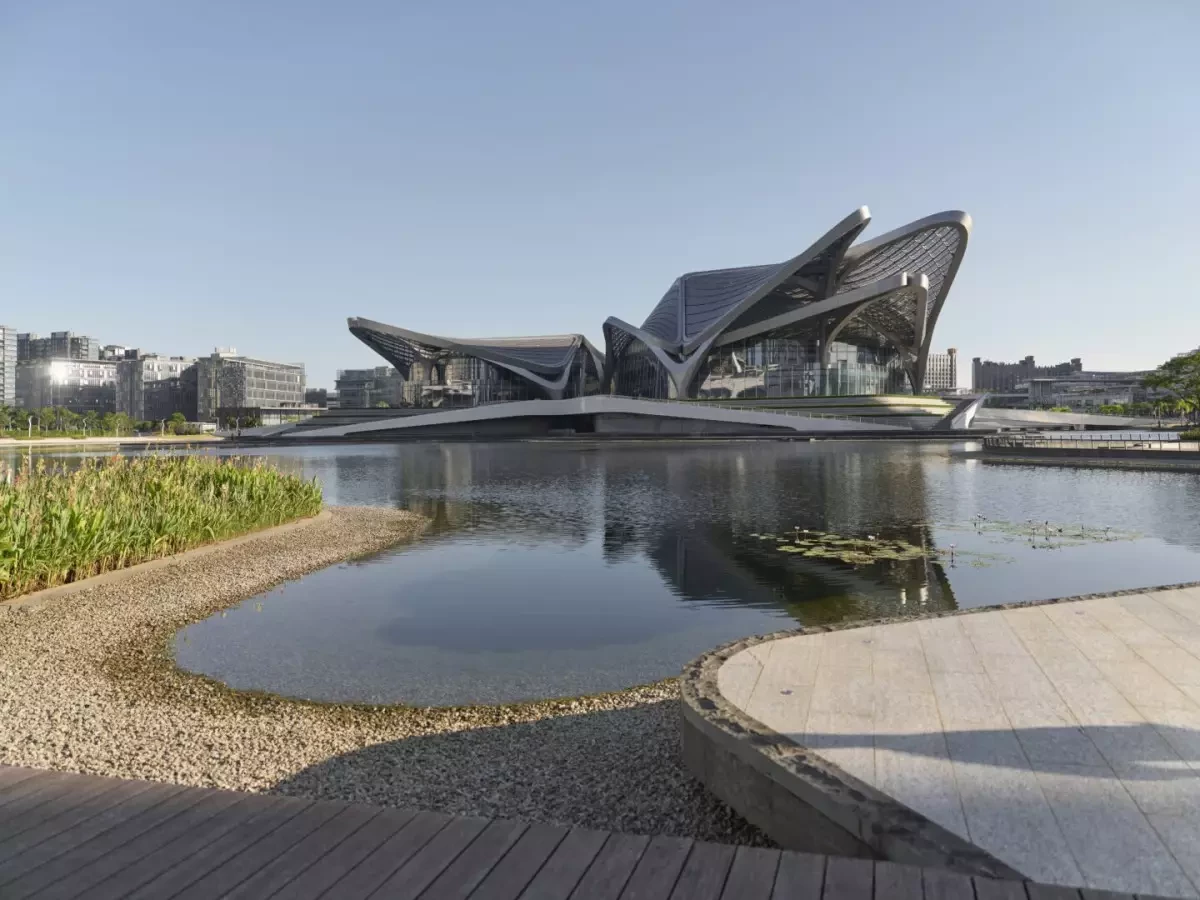
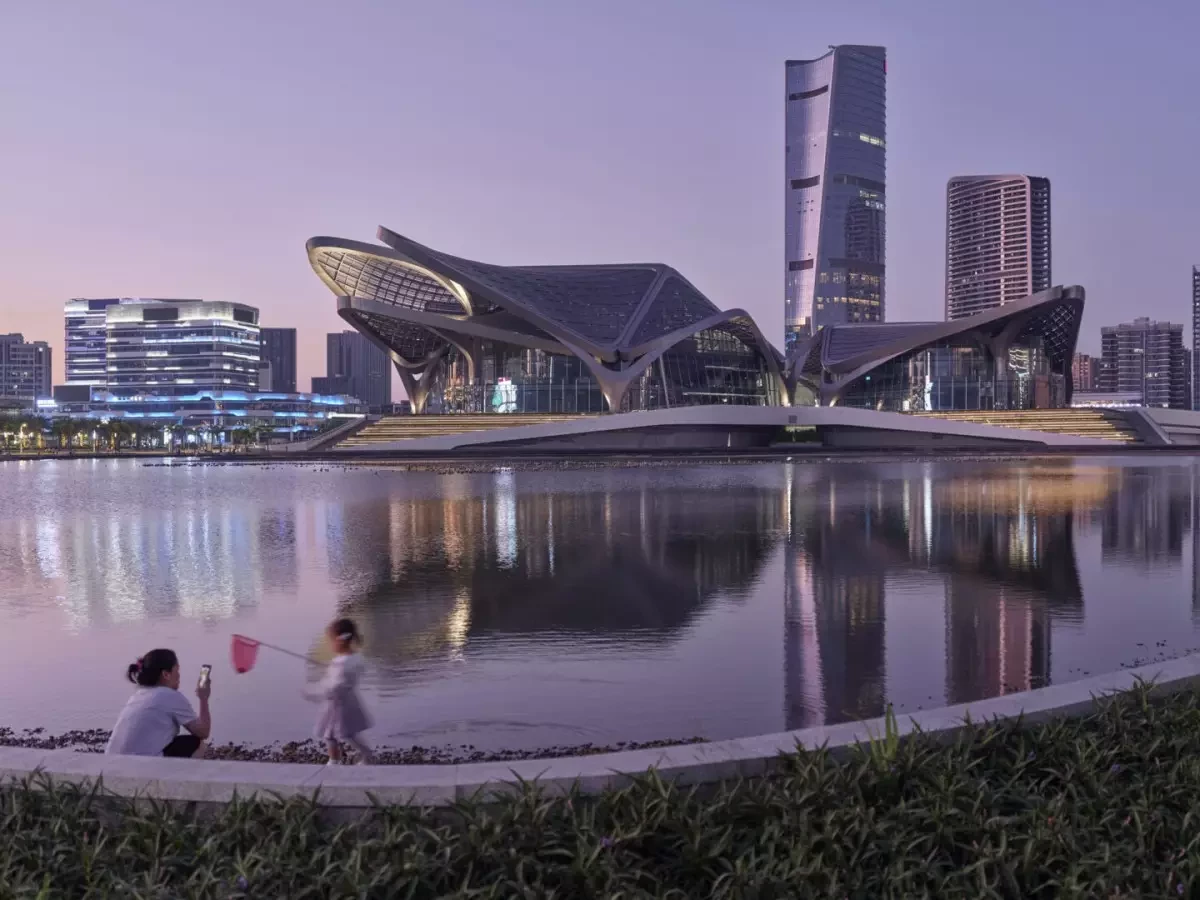
This project was created in the best traditions laid down by the creator of a special architectural style, Zaha Hadid.
Let's admire the details of the project being implemented.
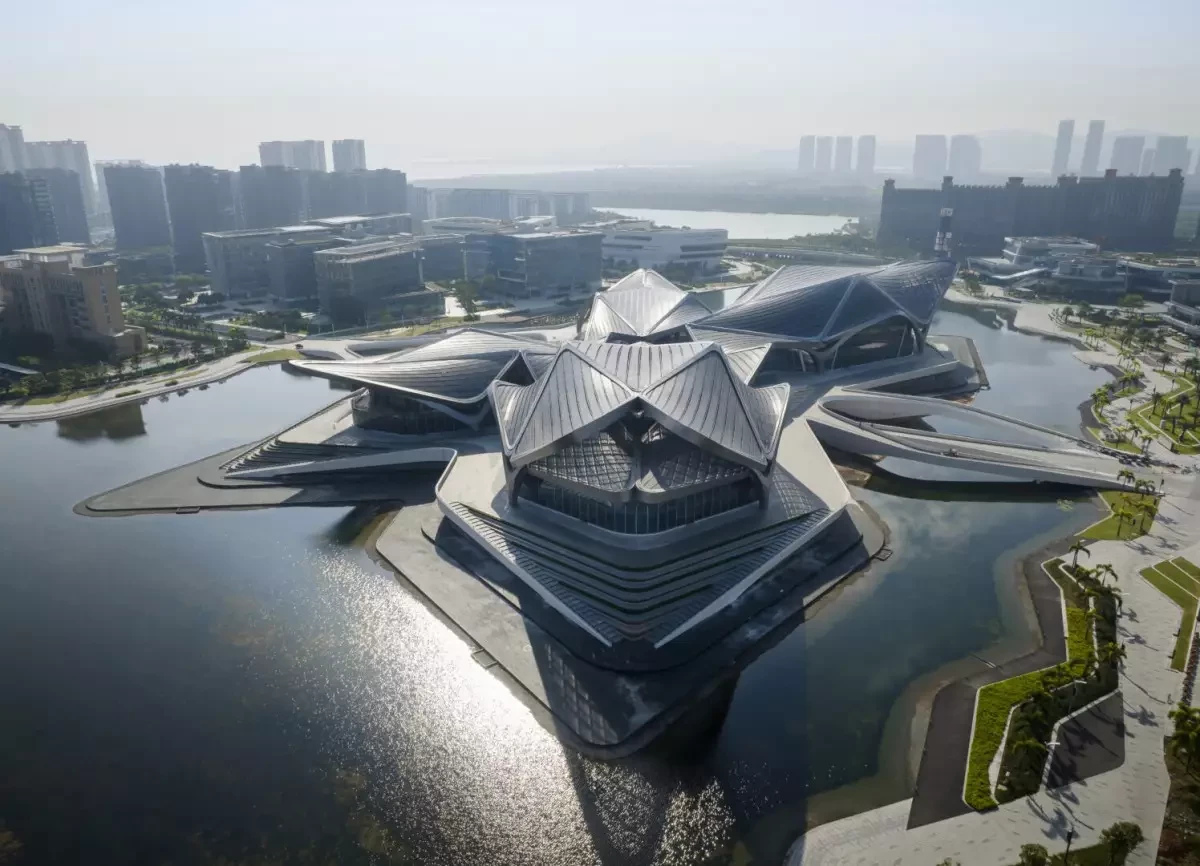
The deconstructivism of the arts center building is based on the motif of the trajectory and sinuous silhouette of a bird's flight at the moment of takeoff from the water's surface.
Before we look at the structure of the building, let's find out where the complex is located.
It is the central part of the large urbanized area of Zhuhai, located on the coast of the South China Sea, not far from Macau.
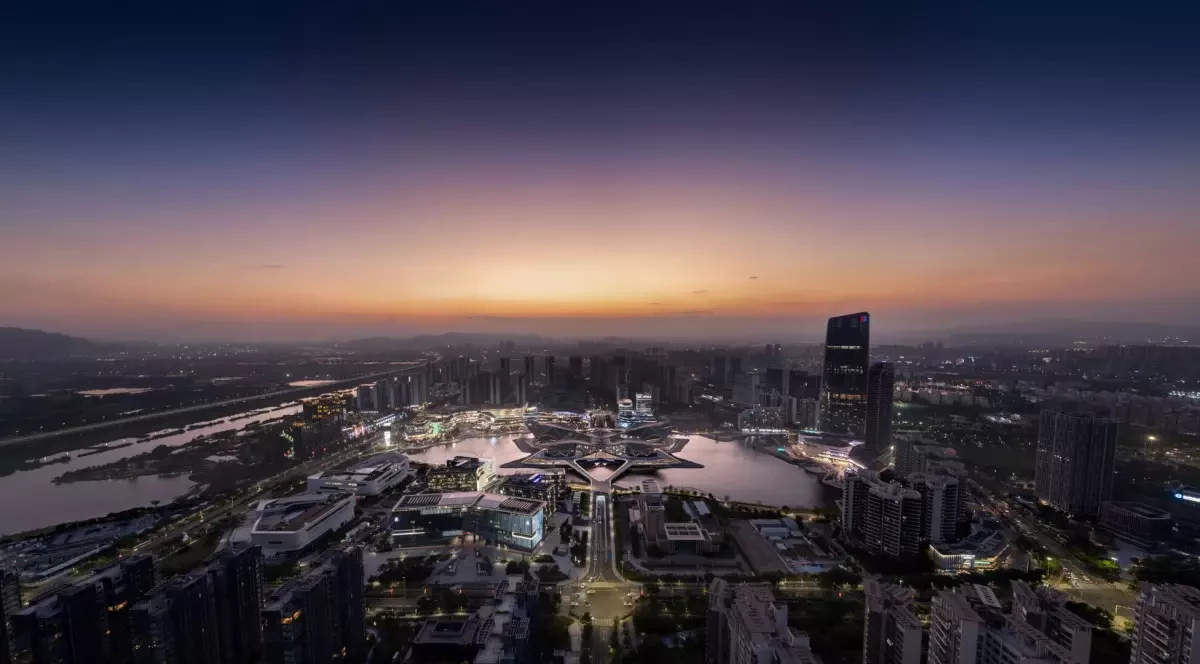
The area where the Art Center is located has a completely new infrastructure. Transport links connect the city center with Zhuhai Airport, the Gangzhuao Bridge shortens the distance to Shenzhen and Hong Kong - the journey there takes only 1 hour.
The complex of buildings by Zaha Hadid Architects includes a 1,200-seat Grand Theatre, a 500-seat theatre, a Science Centre and an Art Museum.
The development occupies an area of 51.6 square meters underground and 48.4 square meters above ground. As we can see, this is a rather global structure. The space in the project is consistently developed along the axes of 170 meters from east to west, and 270 meters from north to south.
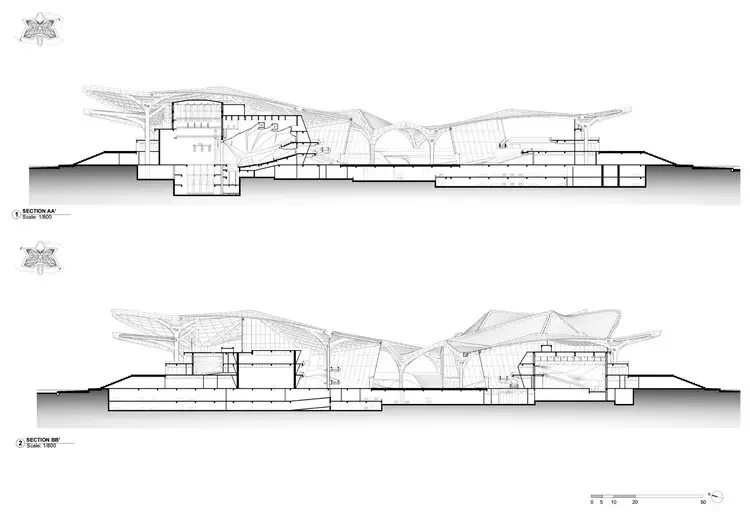
The symmetrical plan has a central square that serves as a common foyer for all the institutions of the complex. The courtyard is visible from the inside through glass walls. The stylistic play of colors of the facade decoration includes light shades of the Bolshoi Theater and the museum and dark shades of the second theater and the scientific center.
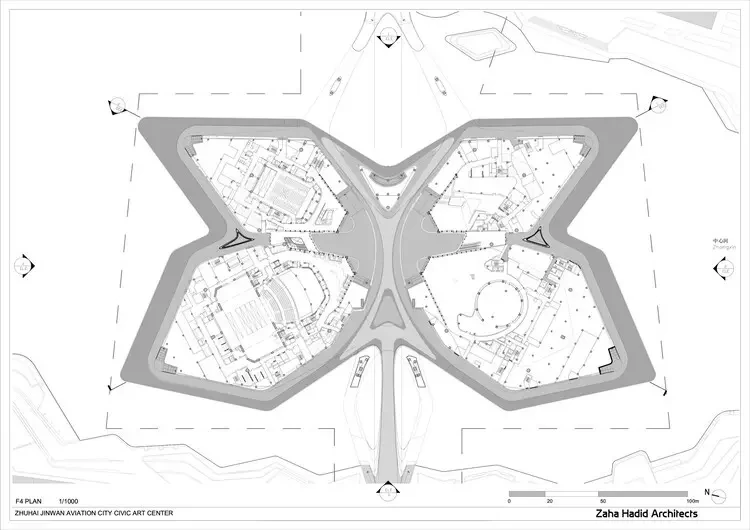
The distinctive roof structure, imitating birds taking flight, “covers” the four wings of the center with a network of honeycomb shells.
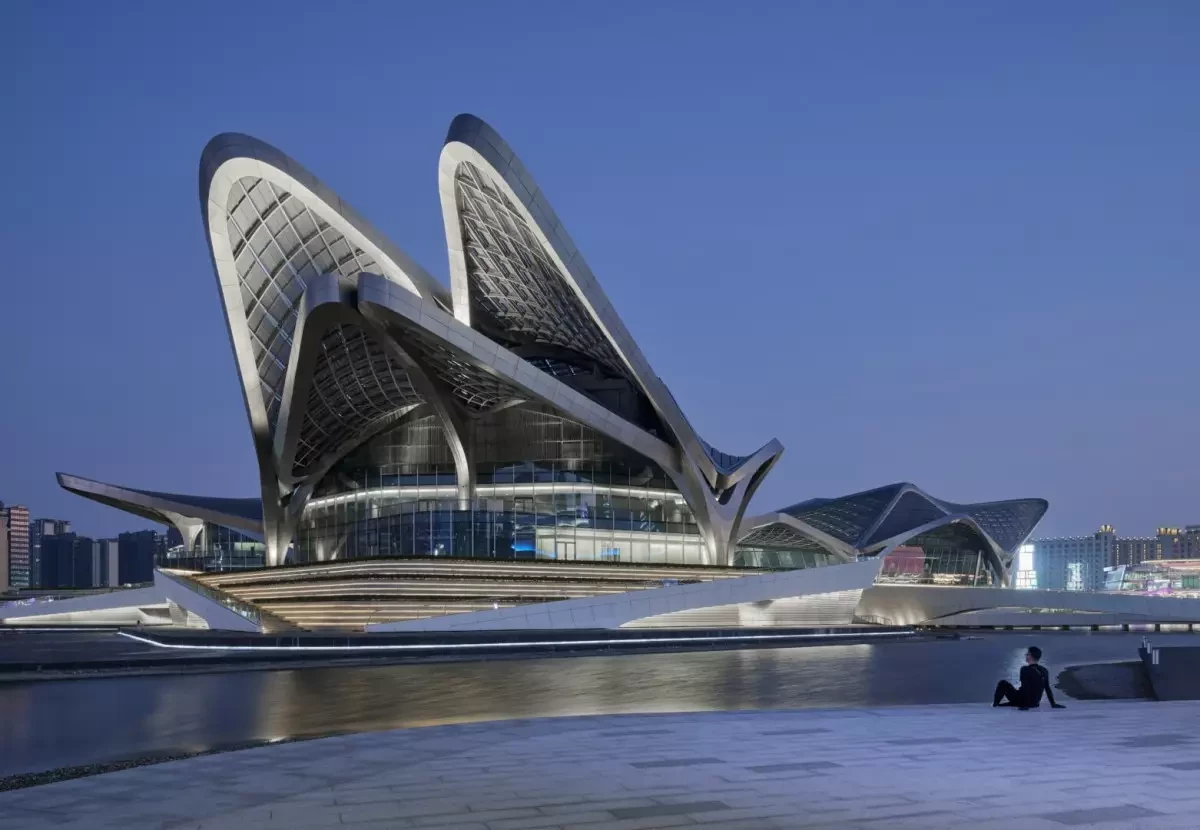
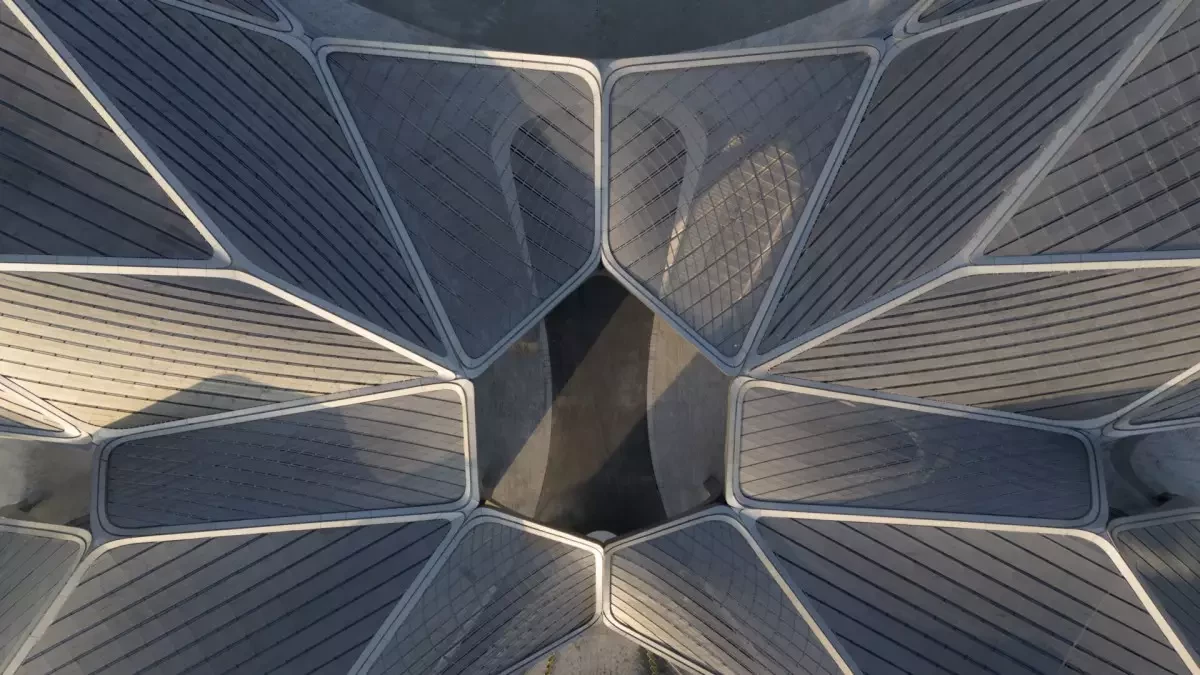
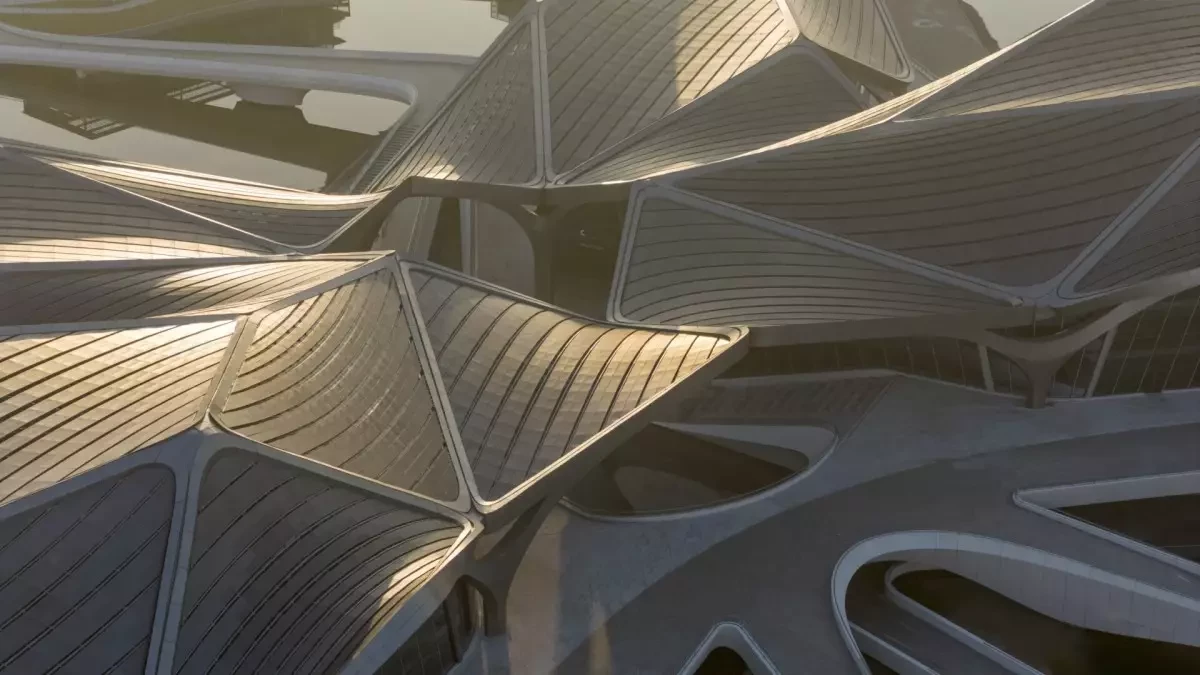
A multi-level composition of racks and flexible guides, growing out of the ground, forms a plastic organism of a structure made of self-supporting and self-stabilizing modules.
External canopies and modules are read from the outside and in the interiors. Ceiling panels work as sound reflectors - the Bolshoi Theatre has state-of-the-art acoustics.

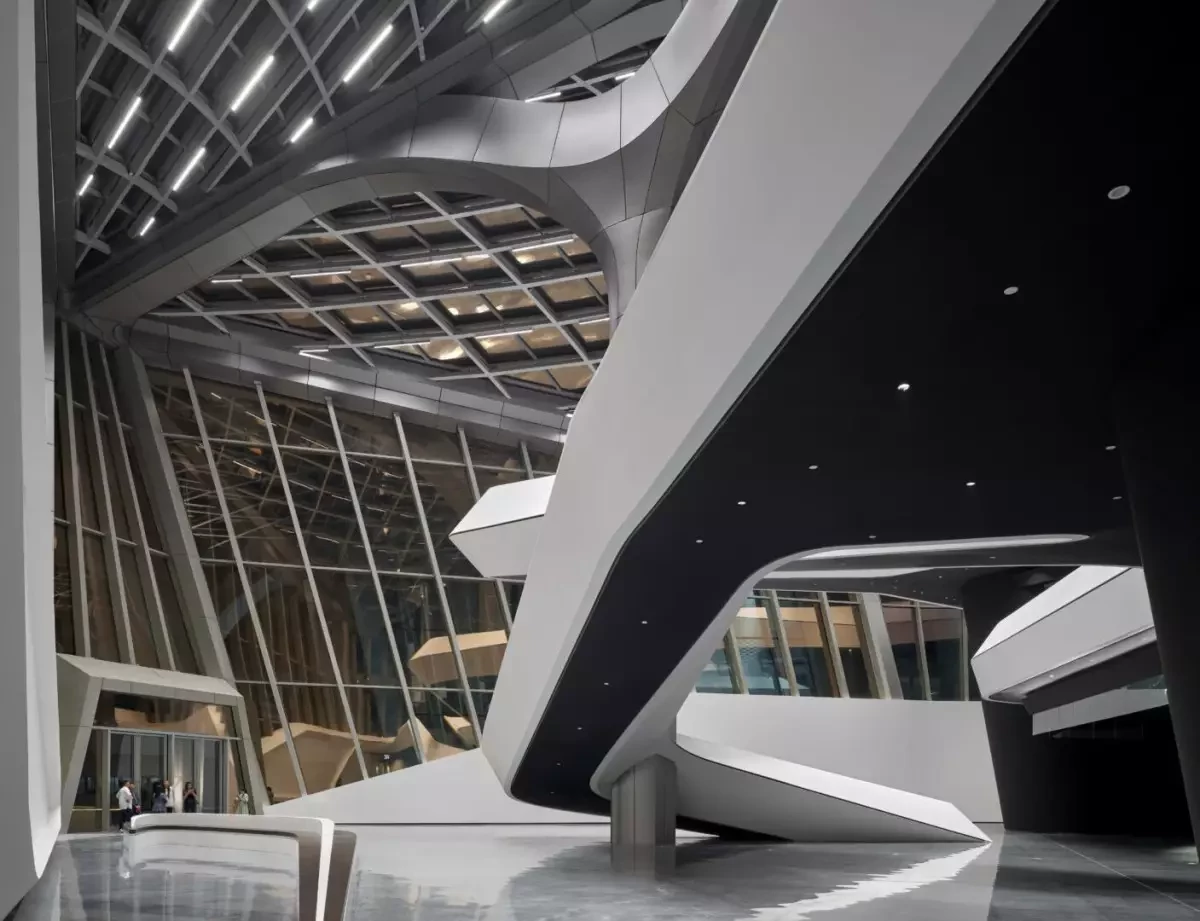
The main atrium allows natural light to penetrate through the transparent walls of the rooms facing it. Everything that happens inside the complex is visible from the outside.
Although the mental image of the building is associated with the idea of birds flying, when viewed closely, it resembles some kind of insect with its numerous “legs” and “membranes”.
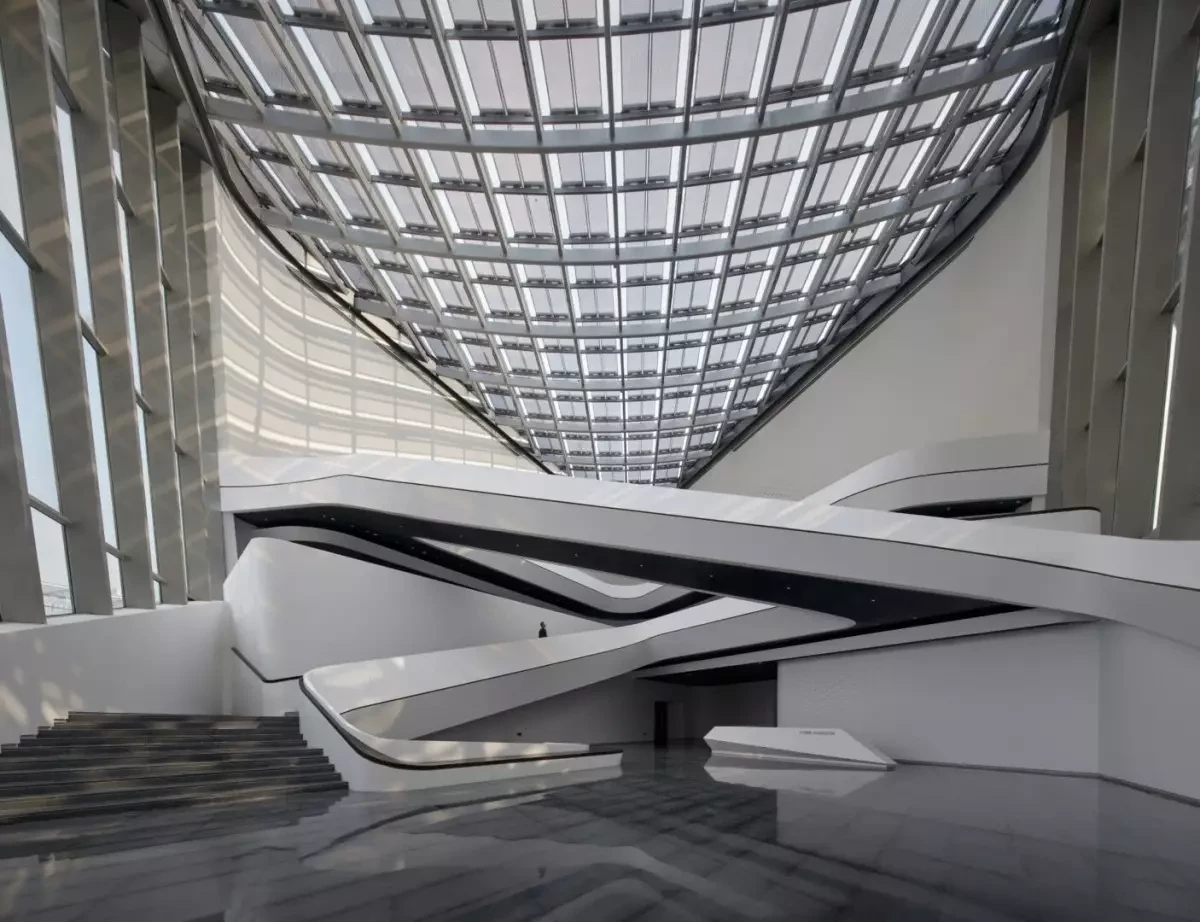
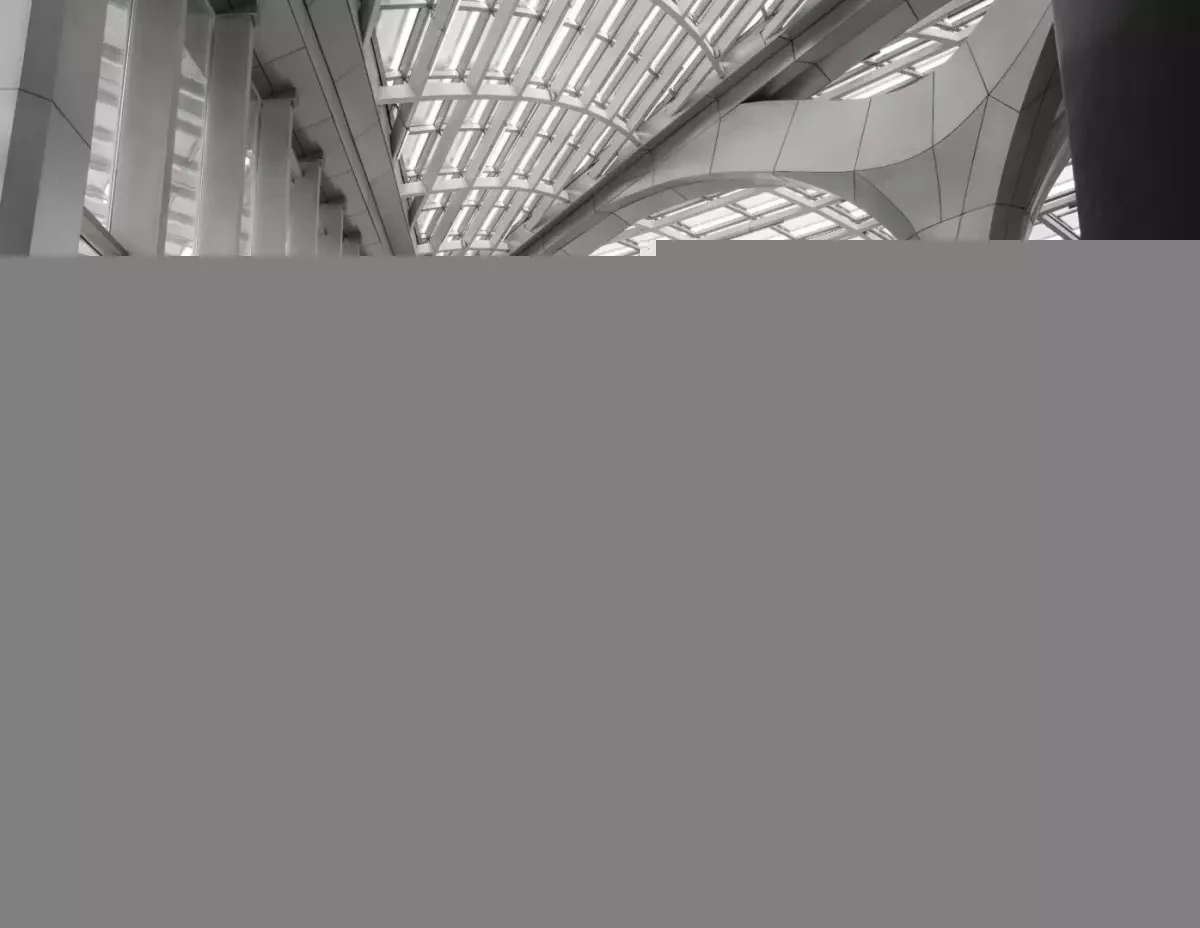
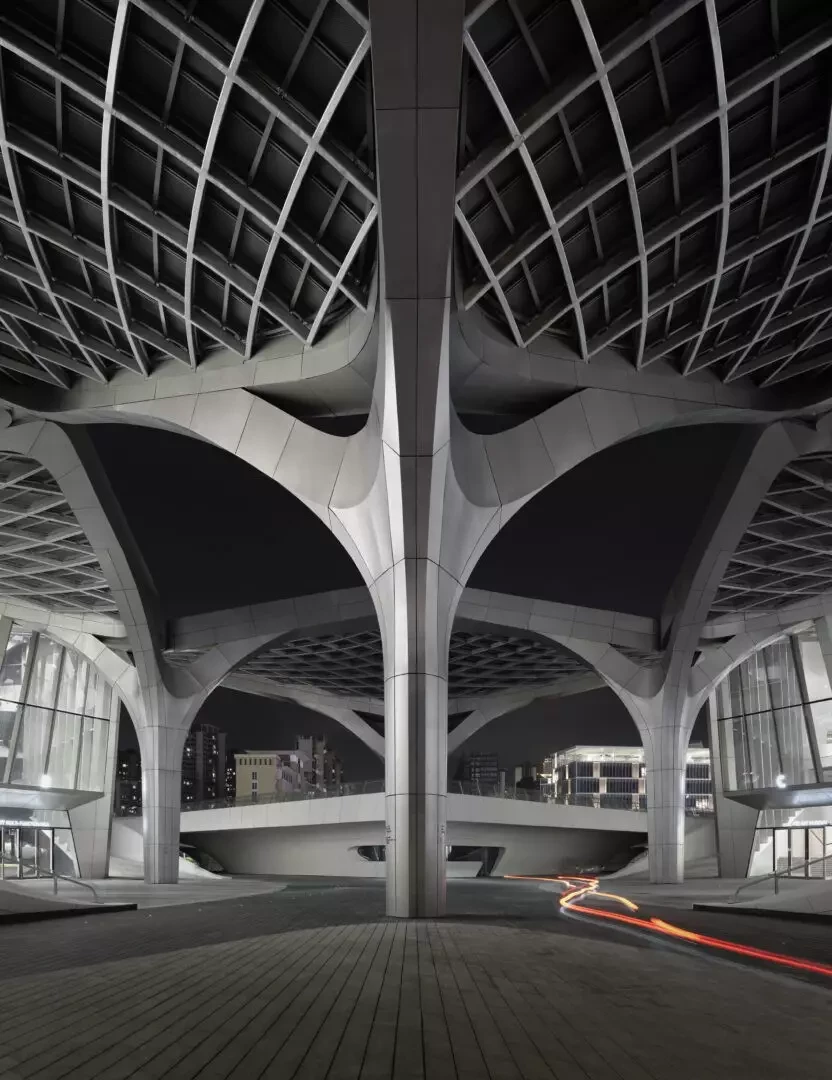
The ceilings of the Science Centre's lecture hall repeat the chevron pattern of the cellular ceilings and the motif of the roof wings.
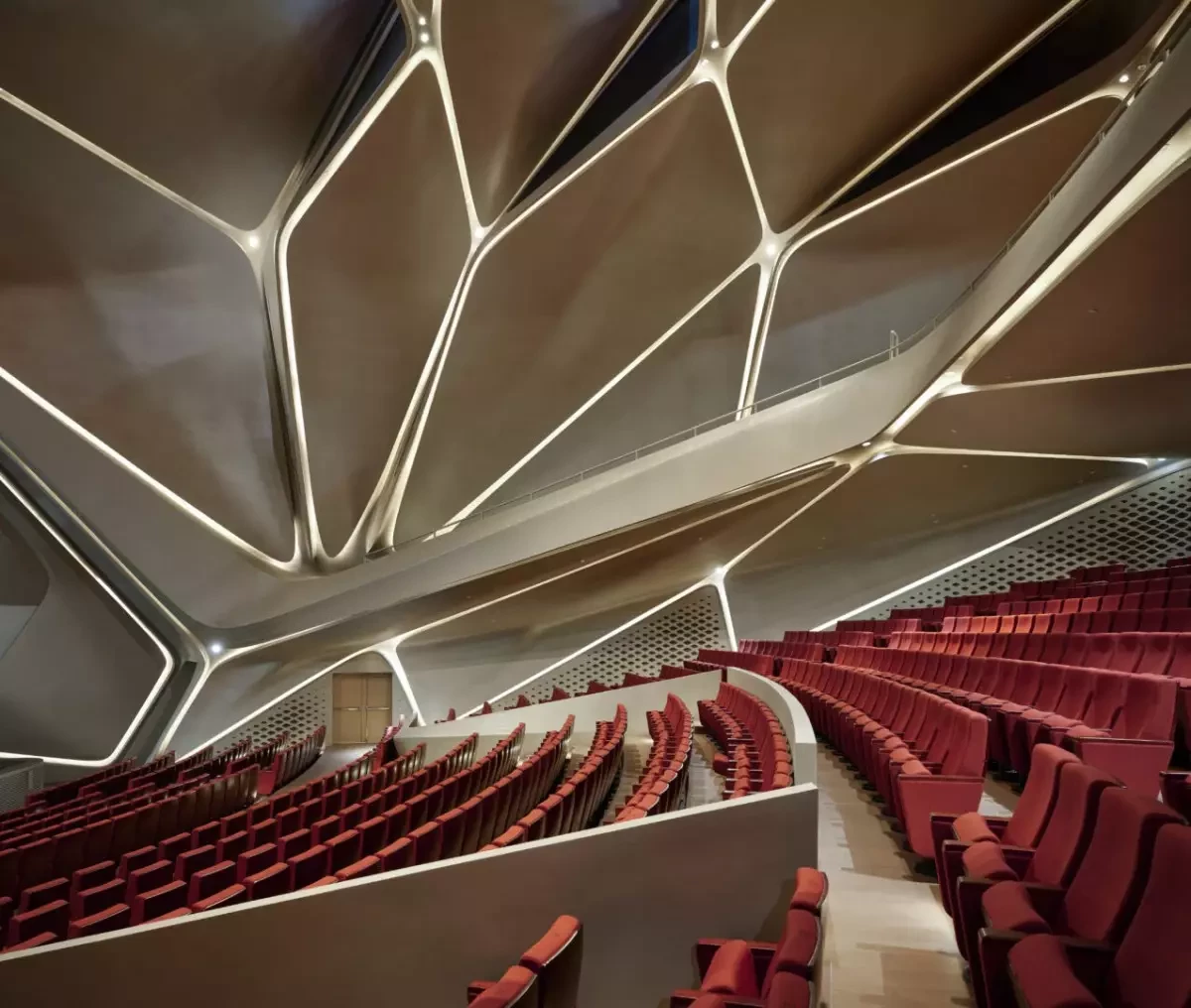
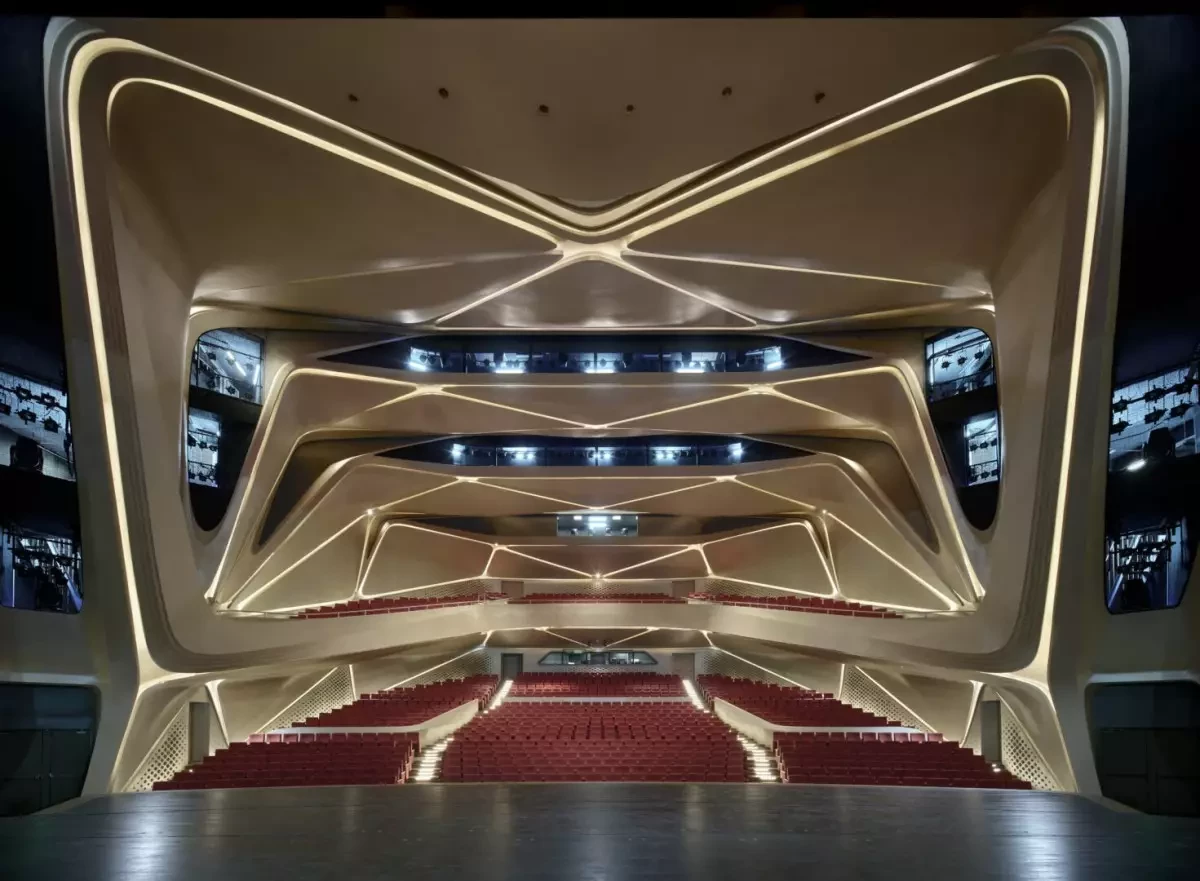
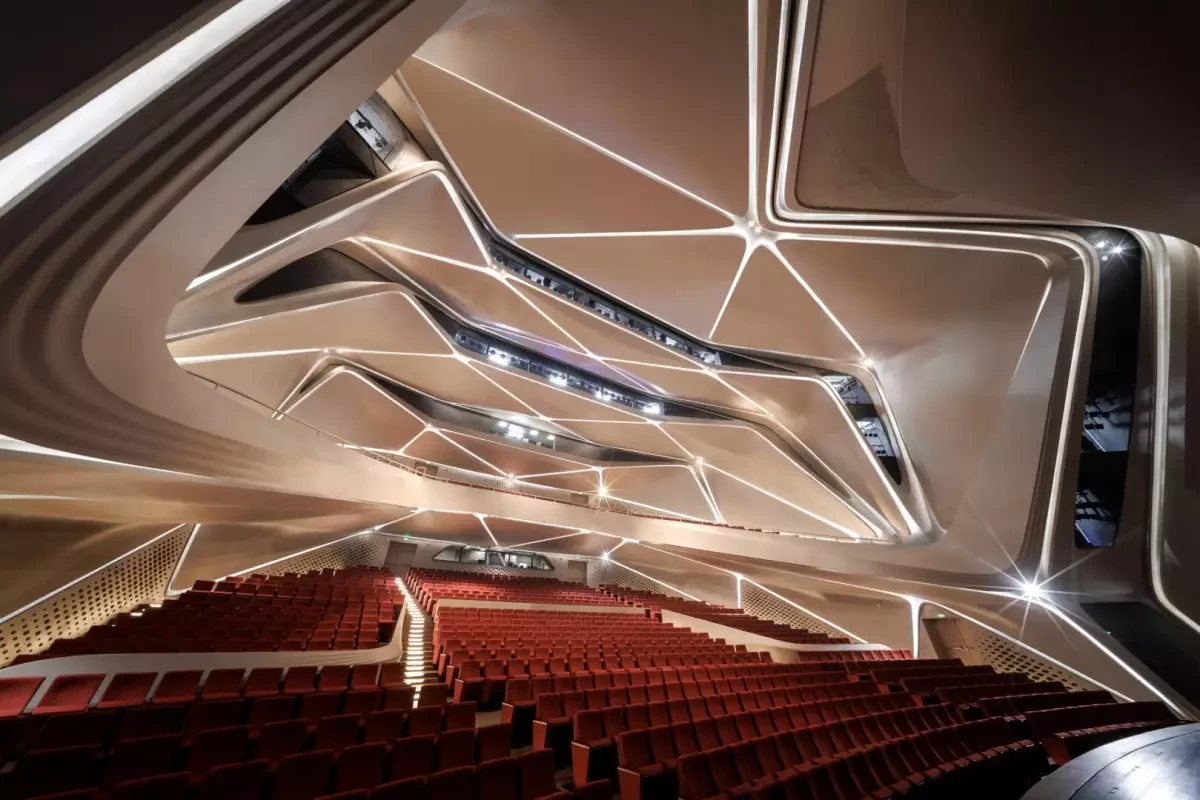
The podium of the Zhuhai Civic Arts Center forms an island on Zhongxin Lake. Pedestrian ramps invite people to cross the lake's surface and enter the complex.
Wide roof structures hang over the embankment – inviting under their transparent vaults. Here is a promenade, open space, an amphitheater in the western petal.
Constructed from concrete, the center consists of five structurally separate buildings, each with its own self-supporting external steel canopy. These steel canopies, supported by just 22 columns, are modular and manufactured off-site for on-site assembly.
The lake and landscape design are part of the "sponge city" technology. The technology involves natural penetration, storage and reuse of 70% of the city's rainwater with natural filtration of contaminants. The irrigation system is equipped with air and soil humidity sensors.
The building is protected from heat in the subtropical climate by double glazing and perforated aluminum panels.
From the standpoint of eco trends, the complex is equipped with energy consumption and indoor air quality monitoring systems. Intelligent control sets up a comfortable indoor environment. The recovery of waste heat will be used to prepare hot water.
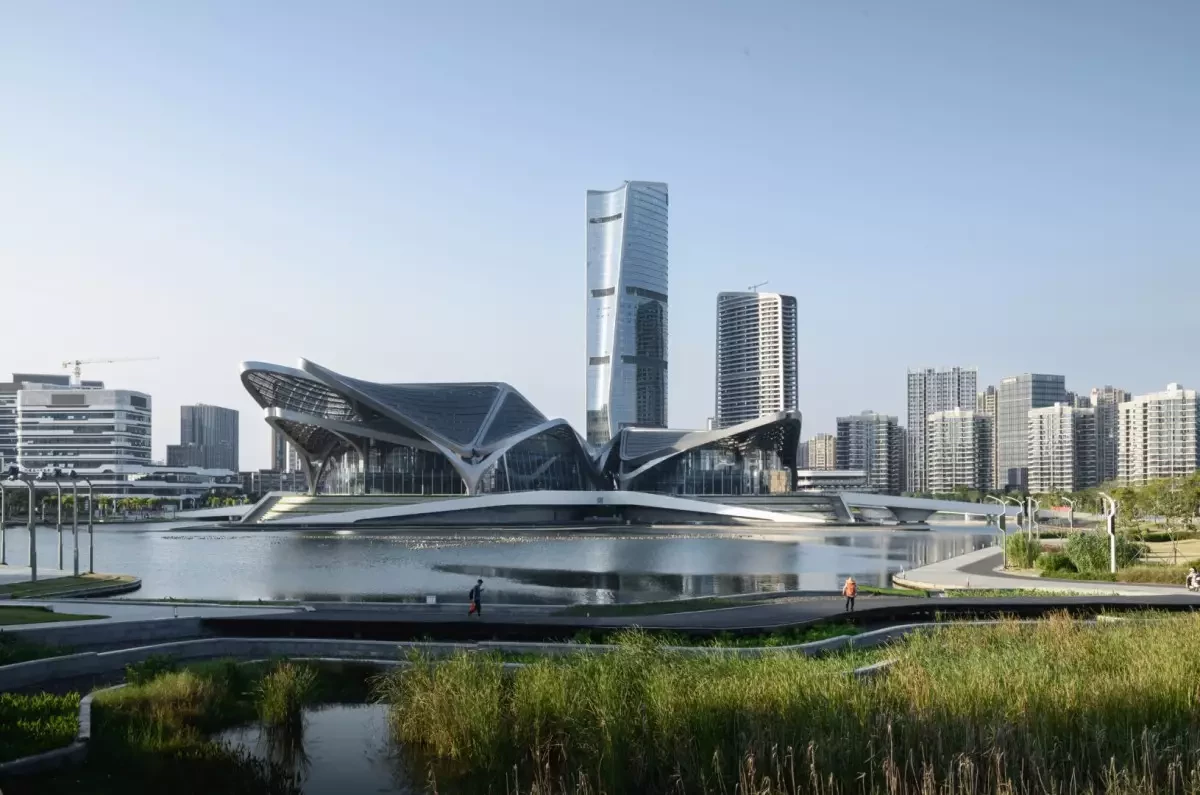
The article was useful to you?
35
46
1