11.06.2024
Features of building a house on sloping terrain: pros, cons and examples.
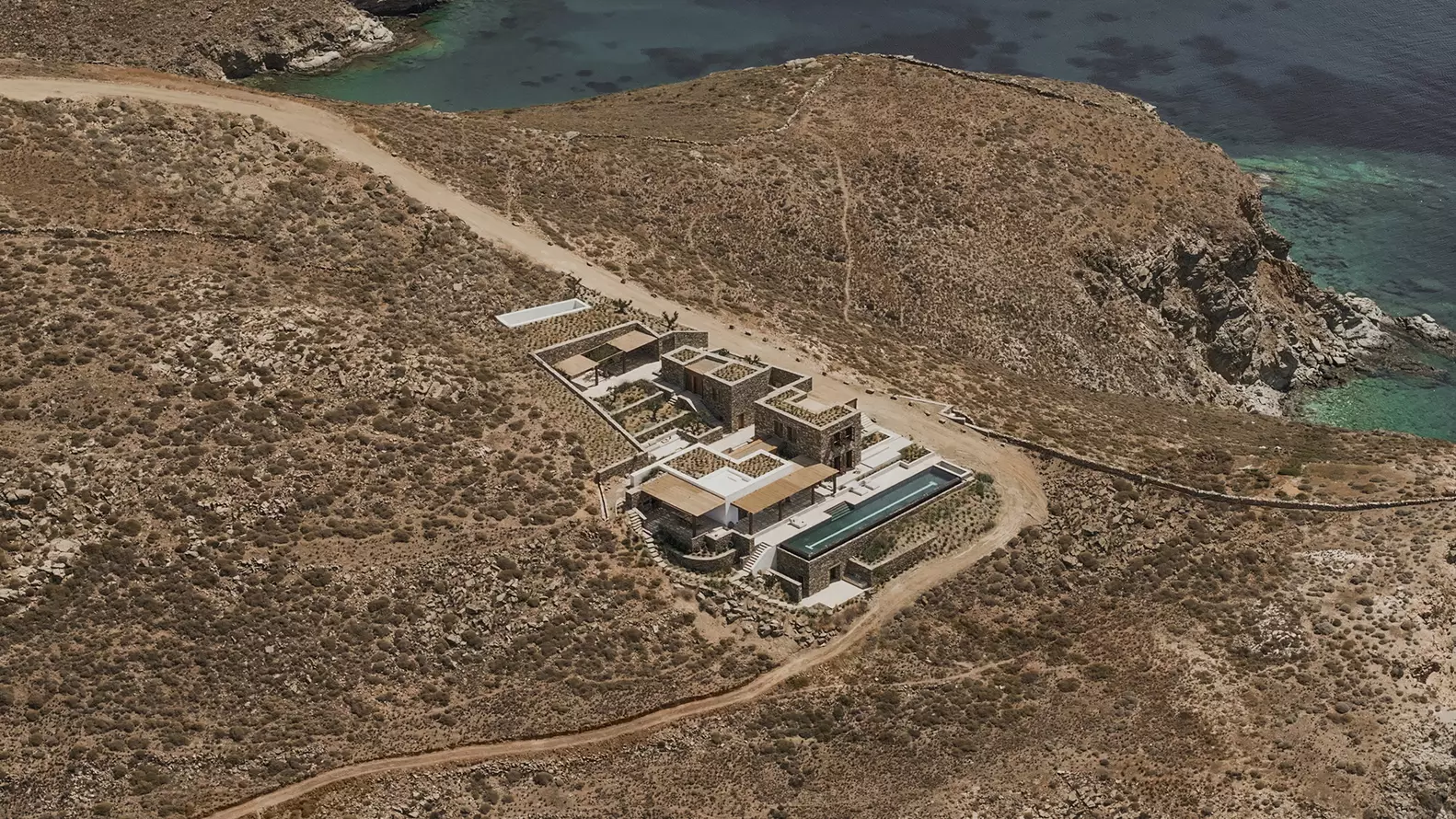
A house built on a slope looks romantic, picturesque, attracts the eye from the outside, and from the inside allows you to enjoy the multi-level space. Such a house is tempting to include various "tricks" in the project, for example, panoramic glazing, terraces, galleries, unique zoning.
A house on a slope is not necessarily built on the sea coast or in a mountainous area - just small differences in relief are enough to start such a project. The project is expensive because its implementation will a priori be more expensive than the construction of a regular house.
Let’s consider the advantages and disadvantages of a site on a slope, the technical features of structures on them, types of foundations, additional work that needs to be carried out, and sample projects.
Advantages and disadvantages of a plot with a slope.
The main advantage is the spectacularity, picturesqueness and multi-level nature of the architectural composition, the diversity of architectural forms, the “flight of fantasy” that can be demonstrated in the process of creating a project.
From a design point of view, a slope is an interesting place. You can also fantasize in terms of creating a landscape design. In such areas, various techniques in landscape and architectural design are often used: for example, zoning, arrangement of terraces, retaining walls, alpine slides and waterfalls. A house on a hill is an opportunity to "play" with the site’s species characteristics.
But here we need to pay attention to the following.
It is better to choose southern slopes rather than northern ones in order to provide a house with a complex architectural composition with more insolation and not spend too much on heating.
Before creating a project, it is especially important to thoroughly study and conduct an examination of the soil characteristics - it may turn out to be "creeping". This, of course, will greatly increase the cost of implementing the project. But if a customer has already approached you with such initial data on the site, you will have to do a huge and responsible job, immediately warning the client about the high costs that await him. In addition, surveyors need to carefully study the surface runoff on the site.
For a building project on a slope, you need to allocate quite a lot of time and resources for preliminary work. Complex terrain will require more expenses for the organization of retaining structures.
But the situation with waterproofing can develop differently. Perhaps the drainage system can be simplified, since precipitation moisture will flow down the slope, leaving the foundation of the house dry. But this process may look uneven depending on the nature of the relief.
The good news is that buildings located on slopes can save on wastewater pumping – sewage waste will practically flow down the pipes on its own.
Designing and building on a slope is a more expensive pleasure than usual. The project and its implementation will cost several times more. The designer should not follow the customer’s lead, trying to reduce the cost of vital structures or use less high-quality materials.
Technical features of structures on slopes.
The design of a house on a slope is created taking into account the features of the terrain, soil and climatic conditions of the area.
After conducting engineering and geological surveys, appropriate drainage systems are laid to drain rain and melt water.
Slopes are strengthened to protect against landslides, landslides and soil squeezing. These can be various engineering structures: gabions, slope tracing, retaining walls. The need and type of slope strengthening is assessed by a specialist at the pre-design stage.
It is better to erect the building away from the edge of the hill, in the driest and highest place.
Foundations for houses on a slope.
Typically, one of three types of foundations are built on slopes: strip, stepped and pile.
A strip foundation is suitable for minor slopes. It requires the creation of an absolutely horizontal surface and reinforcement. Not all types of soil are suitable for such foundations - it is better not to use a strip foundation on soils prone to waterlogging and freezing.
A variation of this foundation is the slab foundation . The point is that here a solid slab distributes the load over a large area and prevents deformation. On an uneven base, a slab foundation is not very relevant - it risks costing even more than usual
On steep slopes, a stepped foundation is used. This is a multi-level reinforced concrete slab that compensates for the pressure of the soil. Terraces are prepared for such a foundation.
A bored pile foundation is used when there are significant differences in elevation. Bored piles are poured with concrete on site. This type of foundation is very stable and is used most often on slopes. The pile foundation is good because it can be installed on almost any soil. If necessary, such a foundation can be easily combined with other types of foundations. This is one of the most cost-effective options for arranging foundations.
What additional work should be included in the project for a house on a slope right away?
It sounds strange, but additional work in such projects needs to be included immediately.
It is worth taking care of the access roads to the house in advance and developing this in the project, and not complicating everyone’s life by not thinking about how the owner’s car will drive up to the garage block - the garage is located beautifully, but inconveniently.
The need to strengthen the slope has already been discussed. Construction in places with a slope of more than 8% requires mandatory hydrological surveys. If the slope is small, it may be enough to plant plants that can strengthen it with their root system.
When arranging a drainage system on a site with a steep slope, you can use the terrain features: create a reservoir in the low part of the slope or organize water discharge “to the terrain” – you won’t have to pump out sedimentary water.
When designing a house on a slope, it is worth remembering that the customer will have to "go broke" on the implementation of the project. Measure ten times and cut once - try to foresee all the nuances in the project so that there is no increase in additional costs.
But there are nuances.
Don’t even think about designing without engineering and geological surveys. Otherwise, you won’t know the composition of the soil, its bearing capacity, or how much it tends to collapse or slide.
If the soil is loose, retaining walls will be needed. Backfill soil may be required.
The road will also need to be filled in so that special equipment can normally enter the construction site. In the future, the rolled construction access roads can become the basis for creating access roads.
Examples of successful projects.
And yet, it is precisely such complex reliefs that allow the creation of the most interesting project, and the designer/architect to demonstrate his imagination and professionalism.
The most beautiful effect that such houses have is the shifting of levels, their almost sculptural play.
For the owners of the T House in Los Angeles (USA), an important criterion was to fill the house with natural light and a view of the city from all rooms. The architects managed to achieve this by frontally turning the main facade of the house to the city.

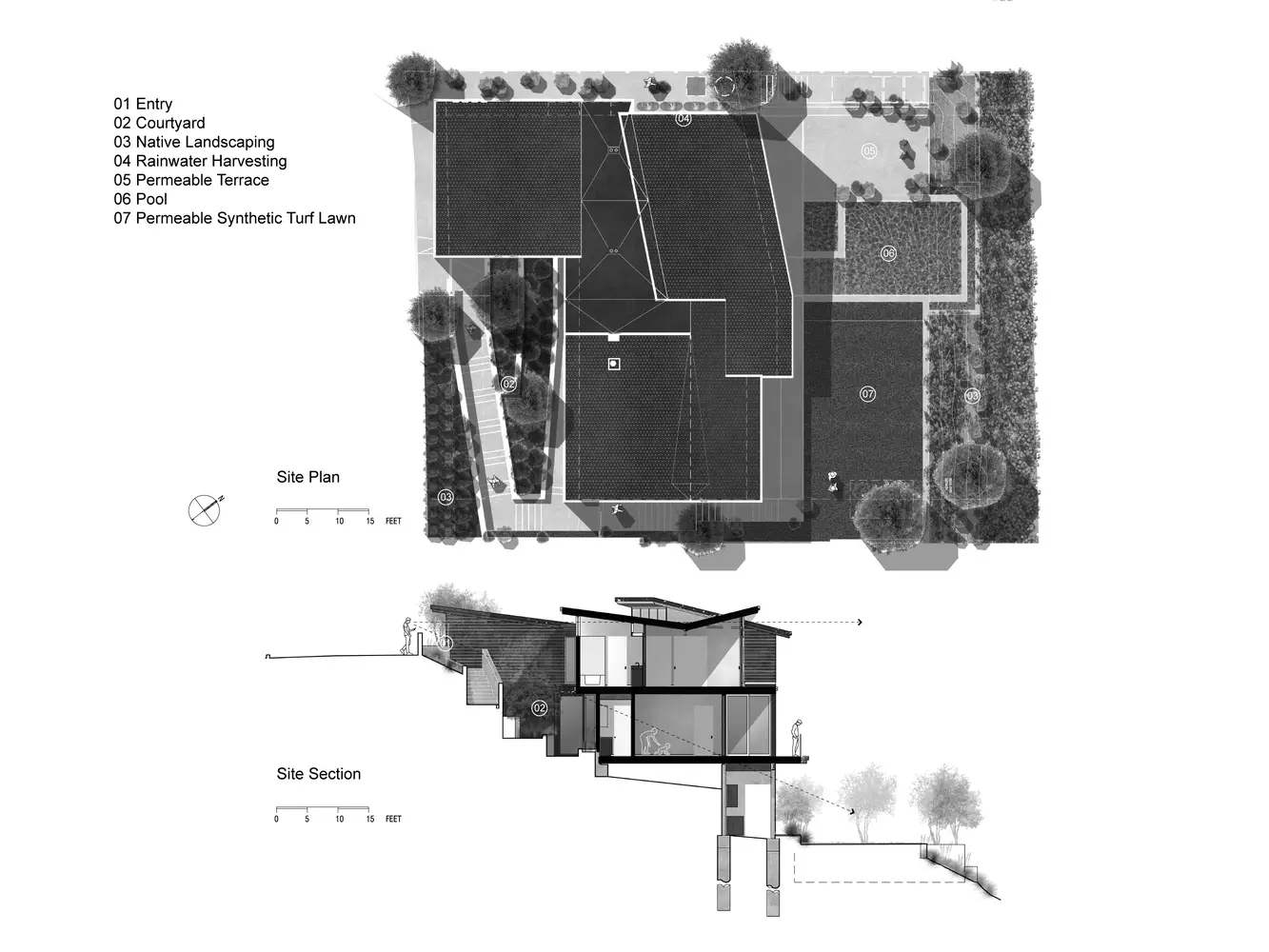
The compositional and constructive principle of the architectural composition of the single-level building of the Sarah’s House hotel in Corfu (Greece) is based on its division into single-storey structures. At the same time, only a small transition provides access from one to another. The building seems to spread along the slope. The terrace, pool, and paths are located below the view apartments.
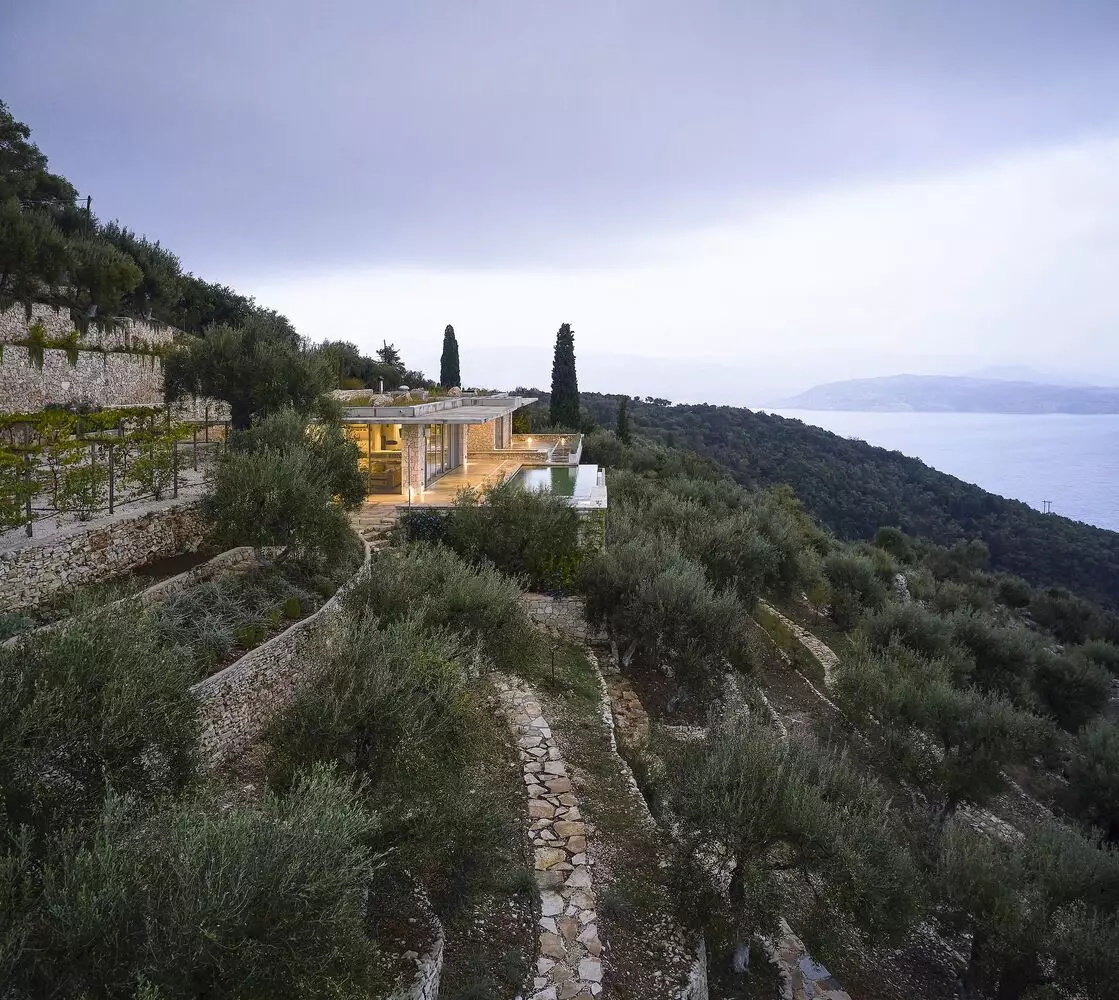
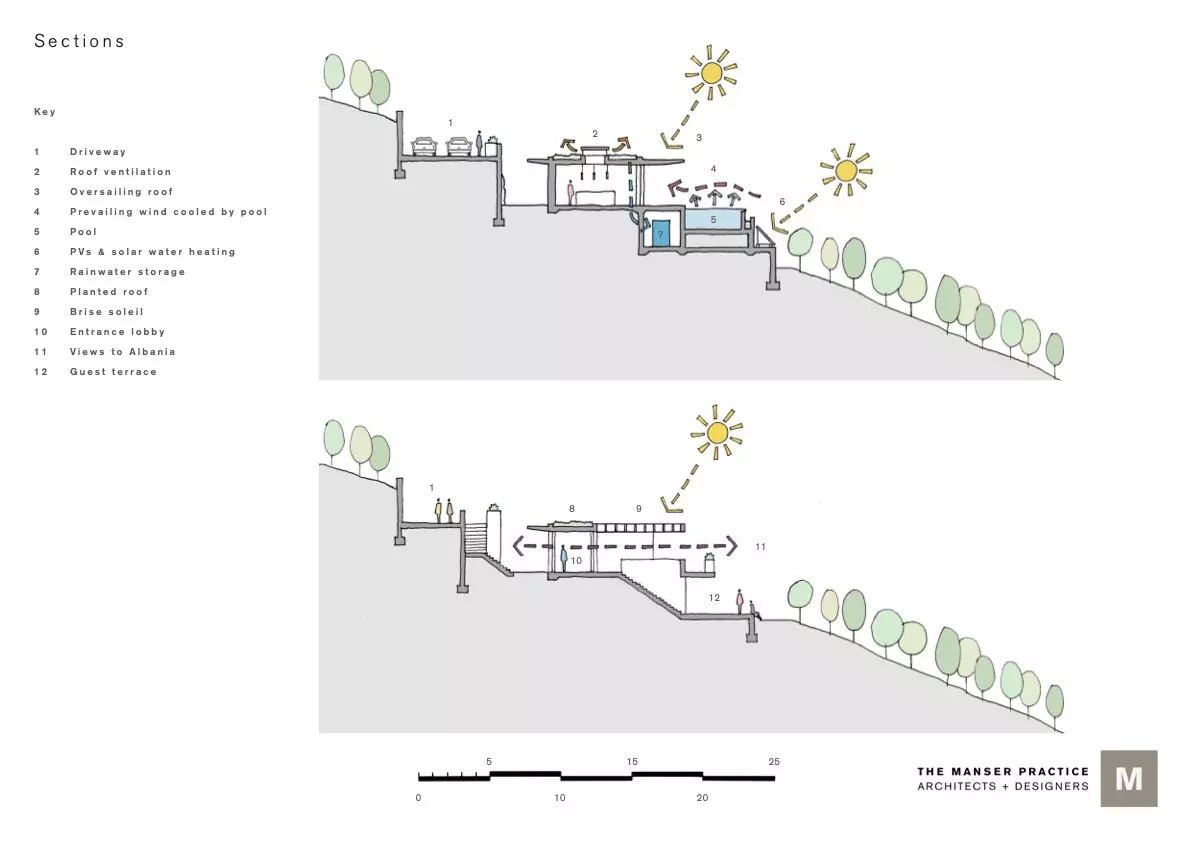
Viglostasi Residence on the island of Syros (Greece) is built on a very gentle slope. The residence consists of several independent buildings at different points up and down the slope. They are connected by covered or open steps and passages. The picturesque design of the many terraces, gardens and patios is woven into the overall composition. The image of the residence is such that we see in it an organic continuation of the natural relief.
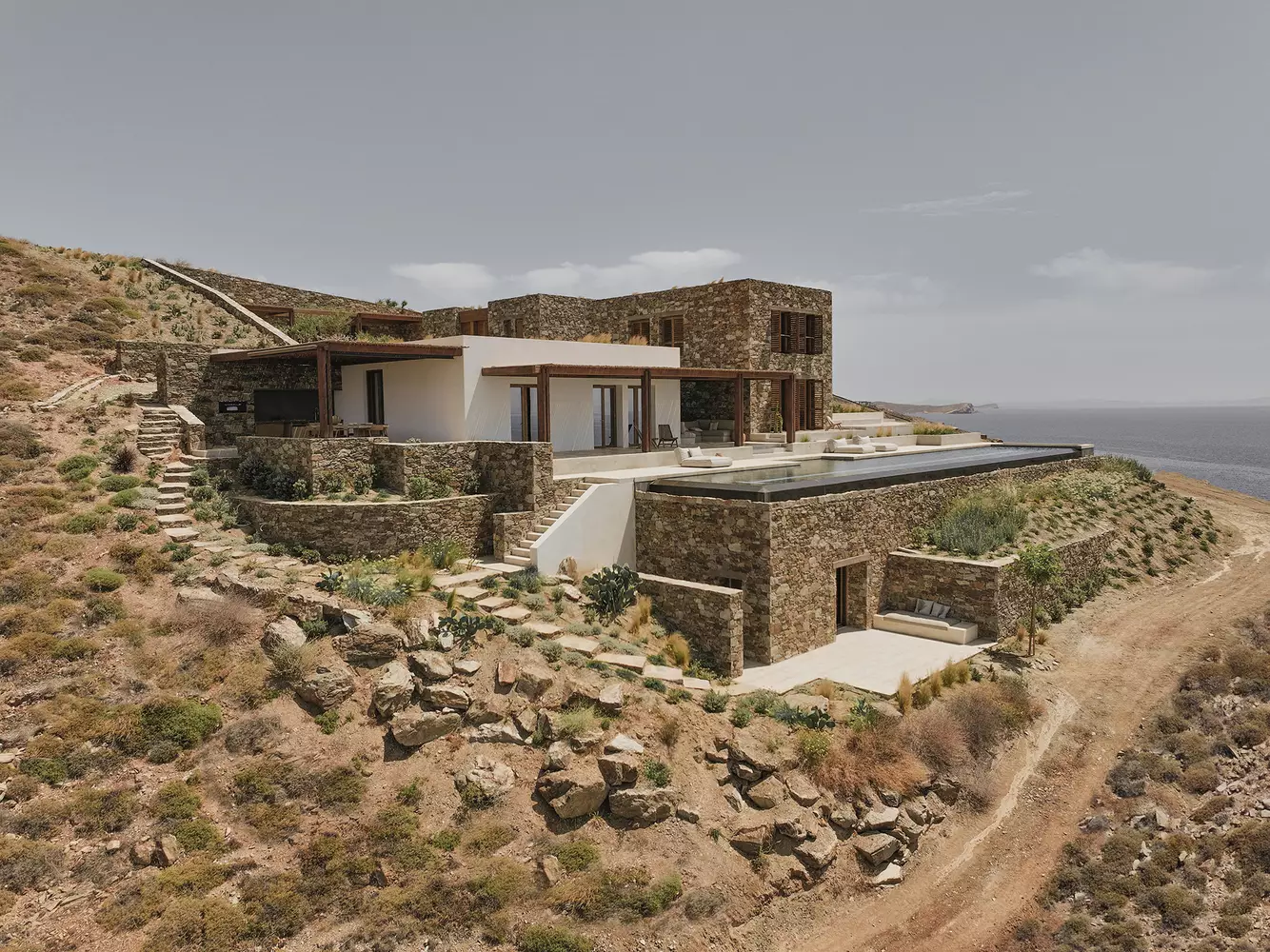
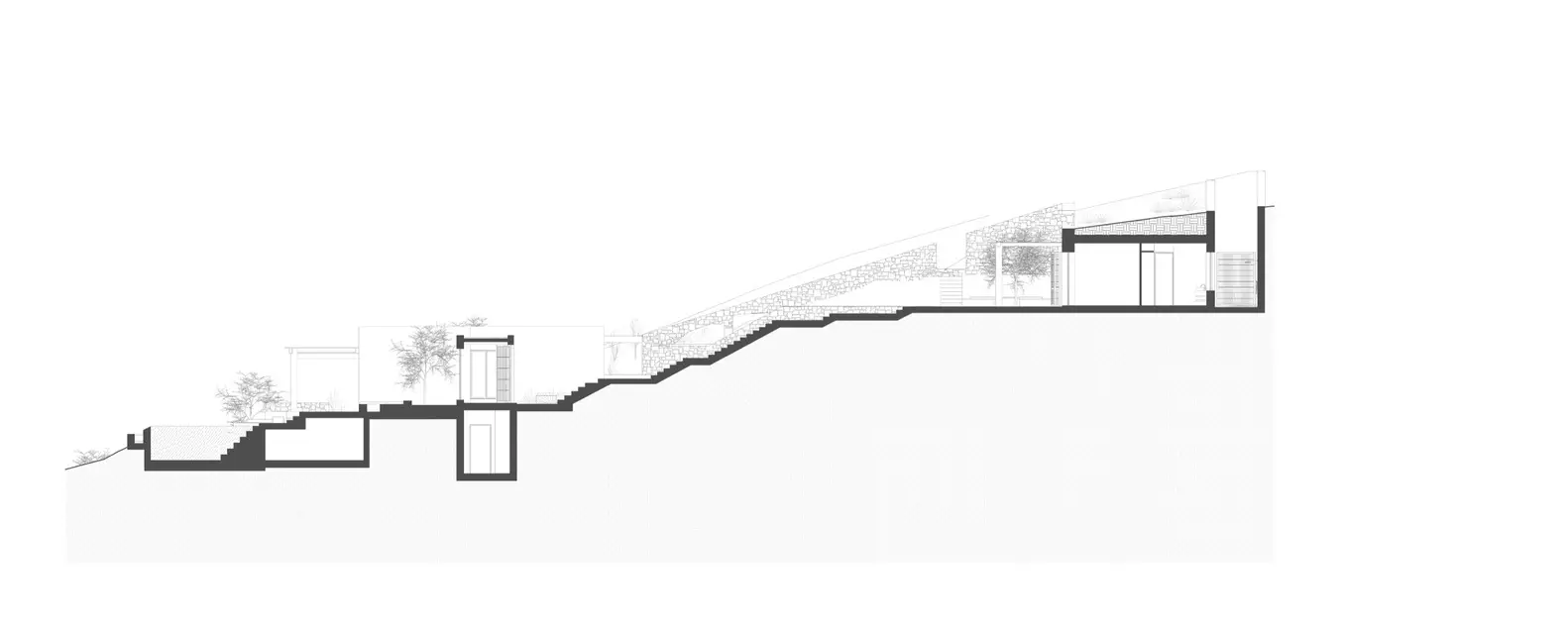
Like the Viglostasi Residence, the Padvi House in Baramati, India uses the principle of linking volumes located at different levels using terraces and stairs. But this building was built with different climatic conditions in mind – the region is subject to heavy rainfall and, as a result, the formation of natural water flows from the hill during the rainy season. The architects did not redirect the flow of water from the site, but arranged individual structures around natural water flows and submerged an underground channel under the stairs between them. This causes the water to flow into a reservoir created by a retaining wall at the bottom of the site – this is how a natural pool of fresh water is created.
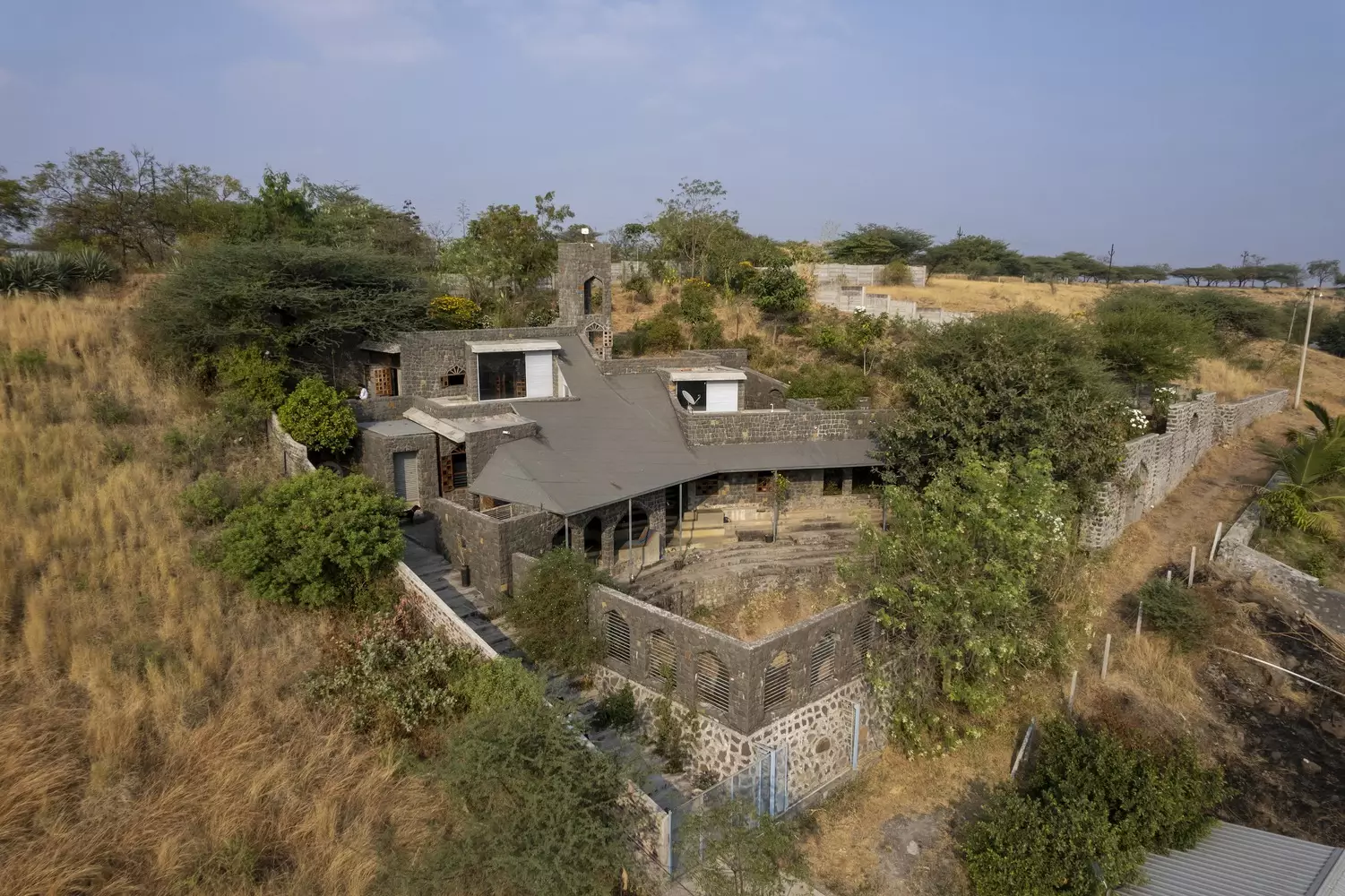
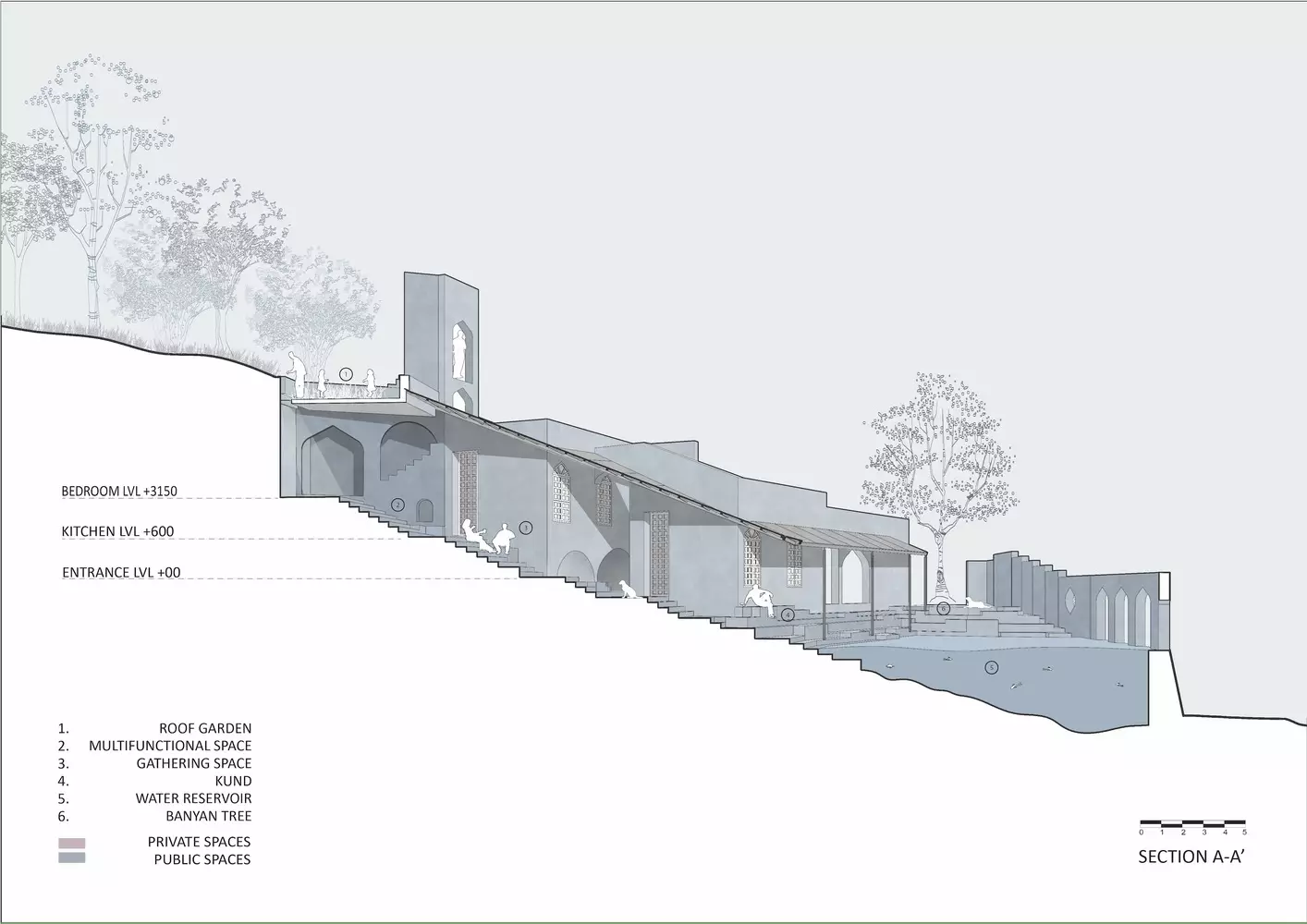
These are just a few of the many examples of architectural solutions from the practice of world architecture.
Building a house on a slope is a unique opportunity to create an unusual, beautiful and functional home, but it requires careful planning and significant investment. In addition, such houses are more expensive to maintain.
Share your ready-made solutions on the Plandi platform in the Project Market section . Tell us about yourself and your projects in the Plandi Platform Blog – our specialists will help you do this. Speak and make yourself known in the professional community, where there are already more than 10,000 subscribers. This is your weight, reputation in the design market, the opportunity to find a customer.
The article was useful to you?
6
53
0