09.07.2024
From portable cabins to masterpieces: the aesthetics of modular construction.
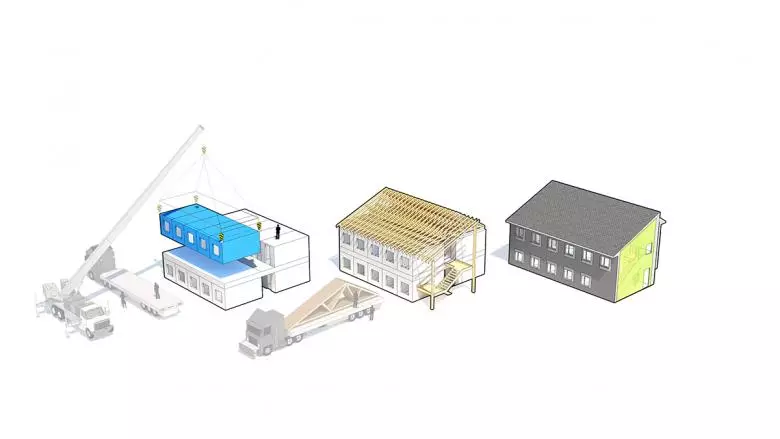 Modular architecture is gaining popularity in world practice. It is not surprising – it is a modern and effective method of construction in many respects.
Modular architecture is gaining popularity in world practice. It is not surprising – it is a modern and effective method of construction in many respects.
Can this architecture be beautiful? There is still a stereotype that modules are about trailers and stalls.
In this article, we will consider the possibilities of volumetric-spatial, functional-planning solutions of modular architecture using examples and try to understand how flexible the approach to design can be here.
Modular architecture is functional buildings and complexes that are assembled from separate autonomous block modules manufactured at a factory. As a rule, the module has the shape of a parallelepiped.
The block module arrives at the installation site with ready-made finishing, communications, windows, etc. It can be installed as a separate house, it can be grouped, it can be connected into a larger multi-apartment building structure - almost any whim within the limits of your imagination and some technical limitations.
Modular architecture assumes development not only in space but also in time. A building or complex of buildings of this type can be regularly transformed depending on changing circumstances and needs.
In this regard, it is possible to apply:
– rotation of modules relative to each other;
– displacement of modules relative to each other;
– use of additional modular elements;
- originality of decor.
The layout structure of the modular building is quite flexible. Each module has its own functional content, which can meet almost any social scenario.
It seems that for architects and designers, modular construction is an opportunity for thought and scope for imagination.
Having such advantages as cost-effectiveness – 30-60% cheaper than brick or panel construction, quick construction and mobility, environmental friendliness, as they are less resource-intensive and can be modified without turning into construction waste after a certain period of use, modules raise doubts in terms of aesthetics and design.
The design world is currently focusing on the trend of individuality. How can modular construction meet this need?
With maximum standardization, the modular design has internal “elasticity” in terms of variability of volumetric-spatial solutions and finishing.
Let's look at some of the ideas that have been implemented.
The Les Coteaux Fleuris school complex in Hedebouville, France, designed by HEMAA Architectes + Hesters Oyon, is styled after farm buildings.
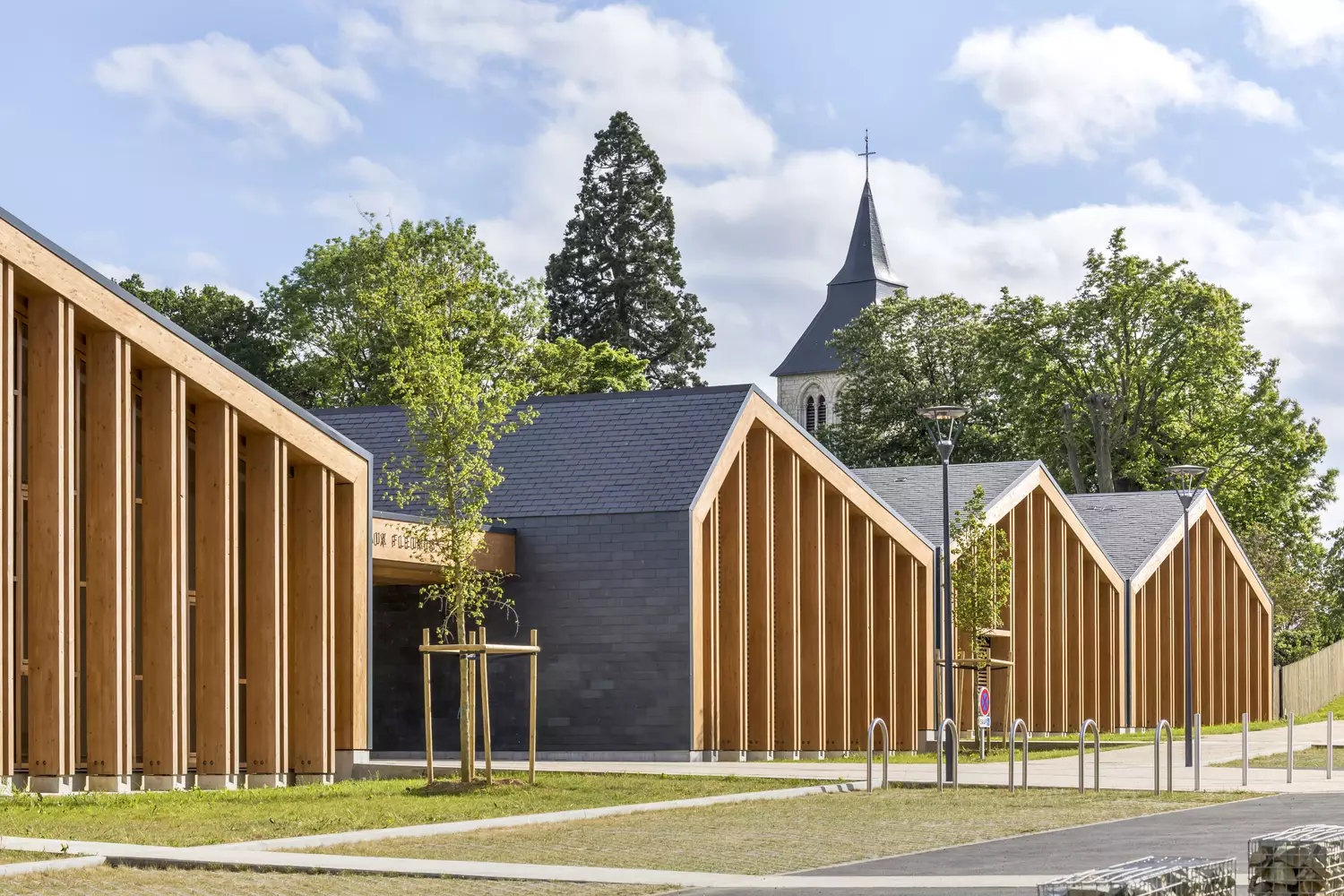
The design is based on modular technology. The complex allows for the possibility of expanding the development if such a need arises in the future.
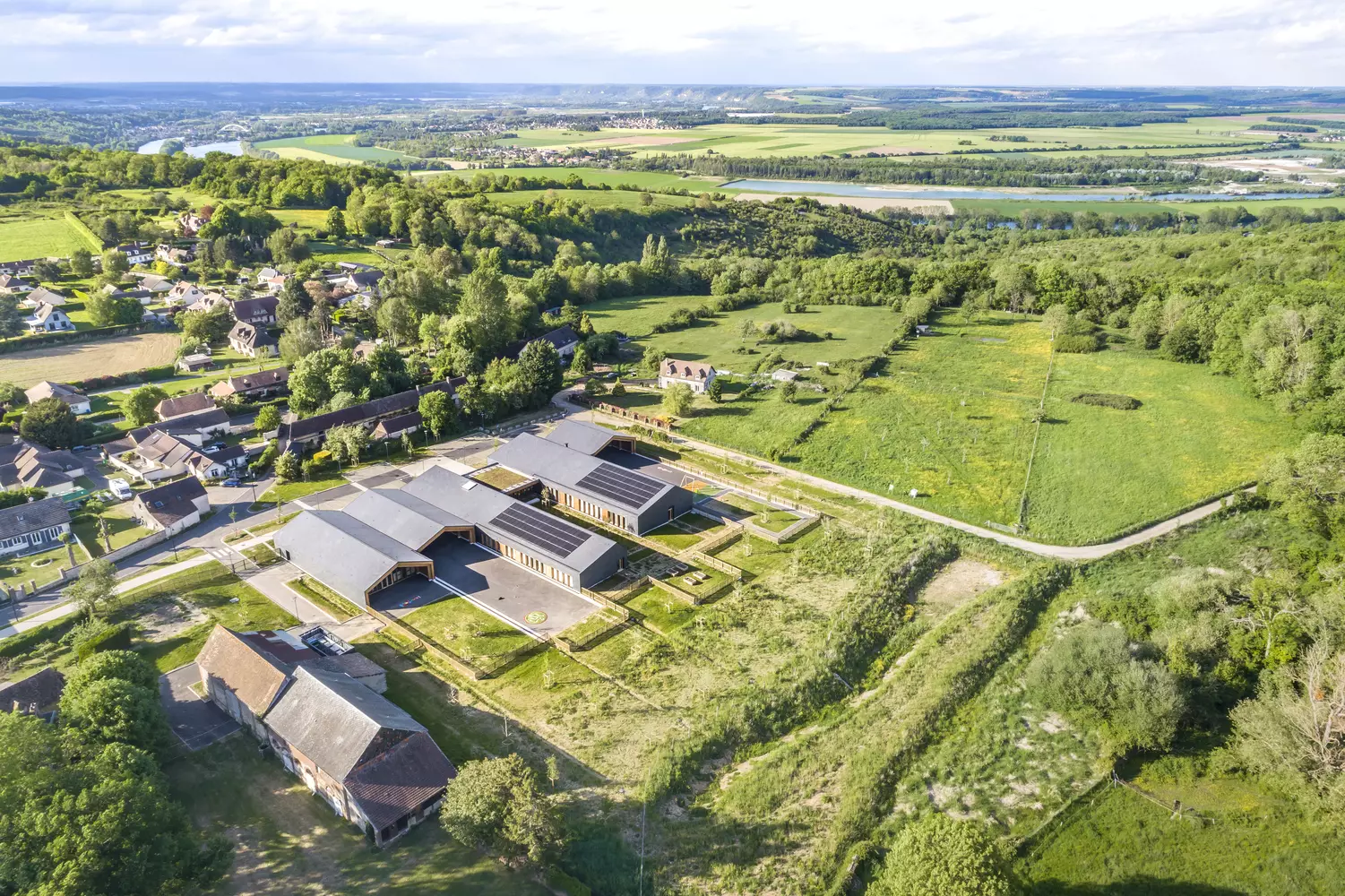
Wood is used extensively in the finishing of the facades and interiors, which both emphasizes and softens the strict geometric shapes of the blocks. The decorative slat motif in the interior continues on the facades in the form of massive double flat pylons.
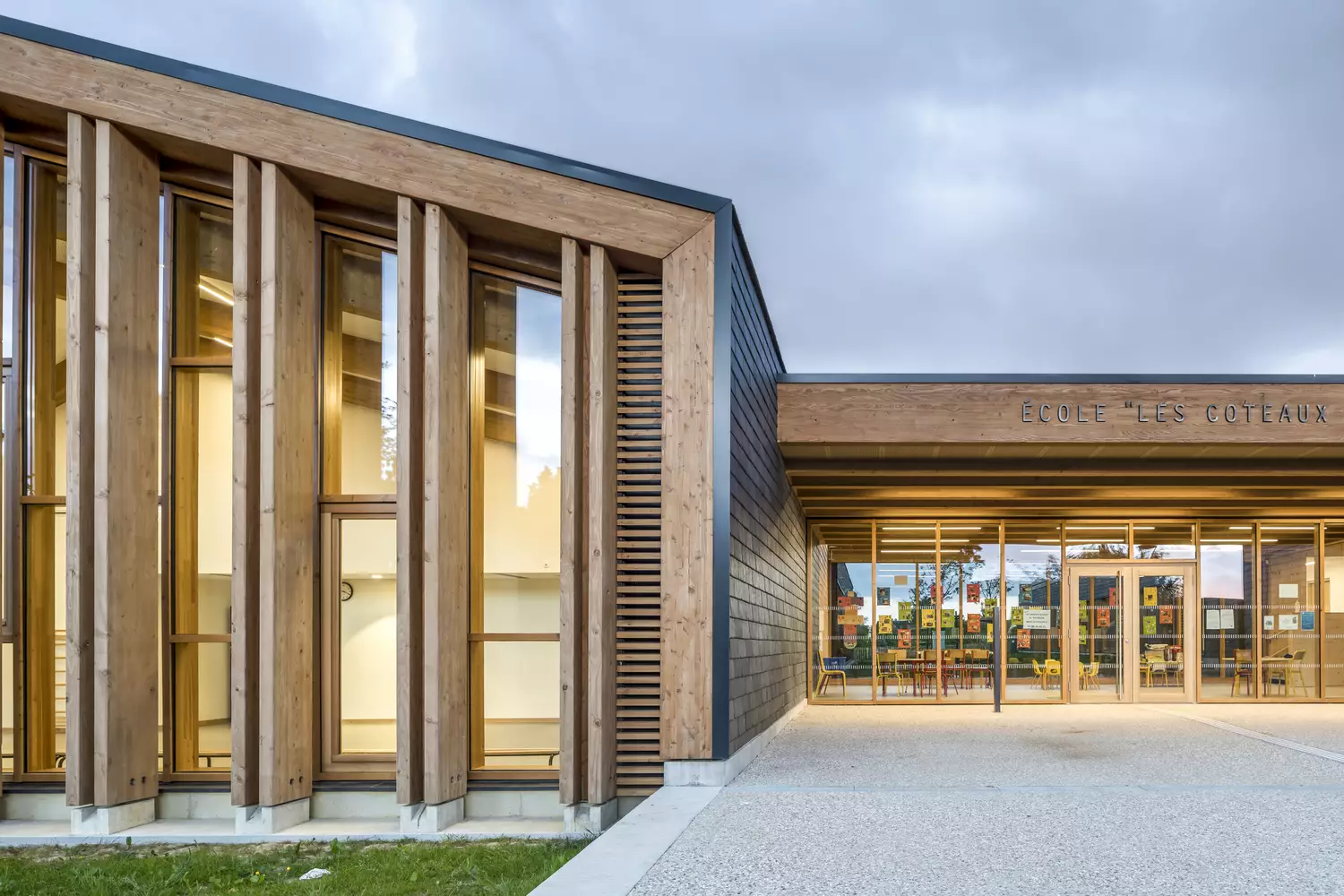
Les Coteaux Fleuris school, built from modular blocks, has a unique appearance, shrouded in a rural flair, responding to the peculiarities of the landscape and the local social context.
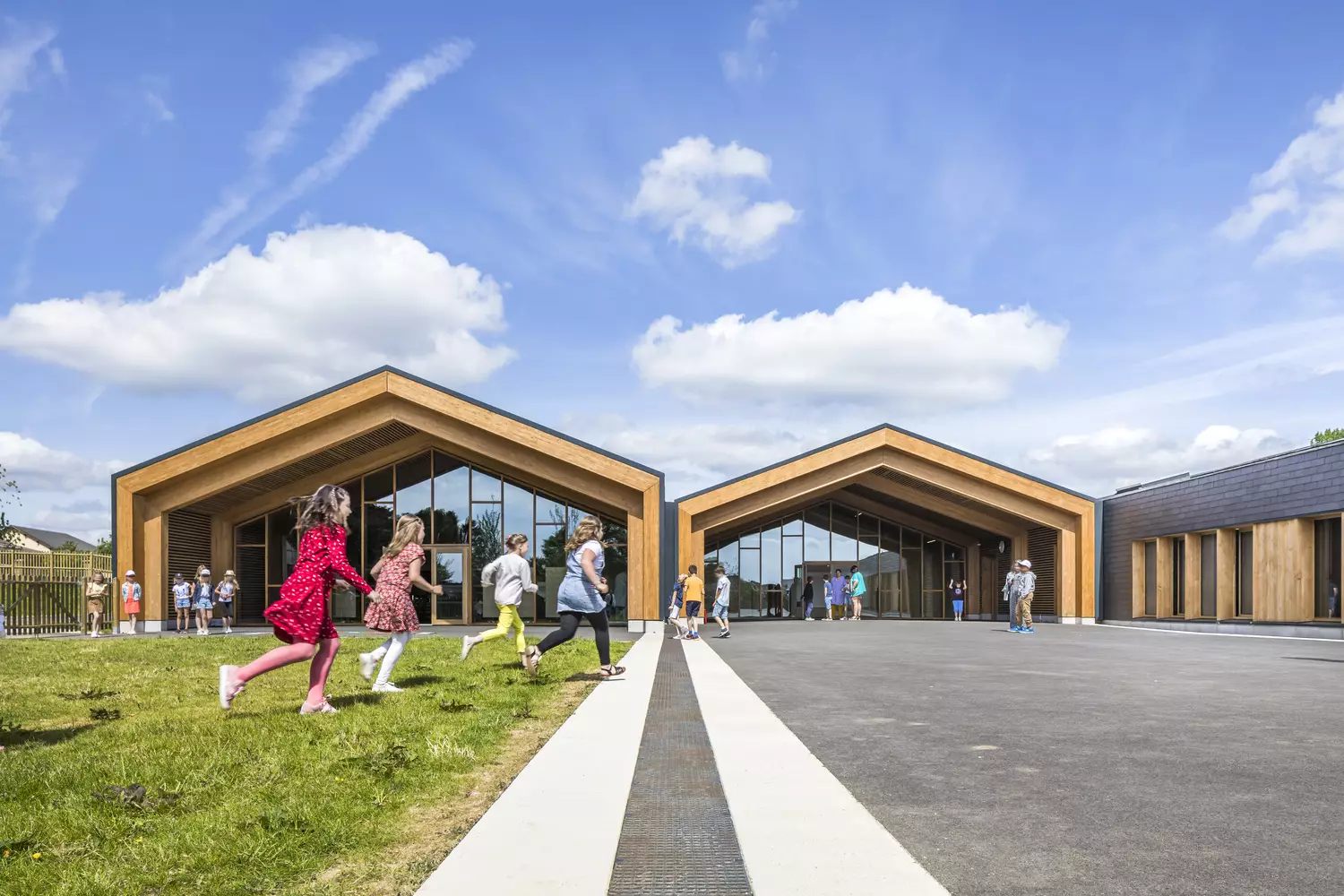
The Argyle Gardens residential complex in Portland (USA) by Holst Architecture has received many awards as a successful implementation of modular housing within the framework of an affordable housing program for people with low incomes.
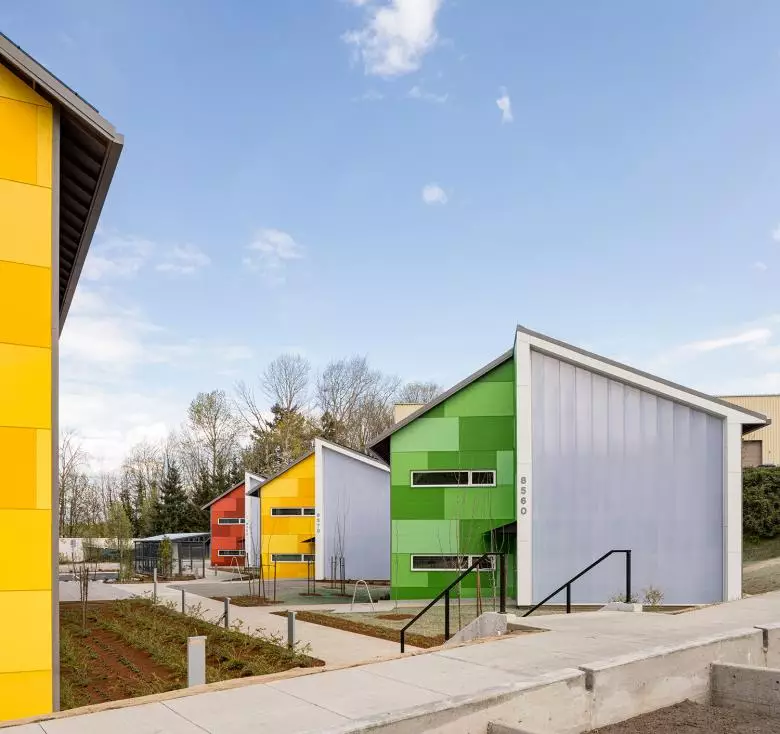
The authors of the project managed to create the most effective architecture with minimal costs. It turned out not boring, not monotonous and there is no emphasis on the fact that this is housing for poor and disadvantaged families. On the contrary, the houses are designed to decorate the lives of people on a low social level. Another question is what came out of it, but this is not our story.
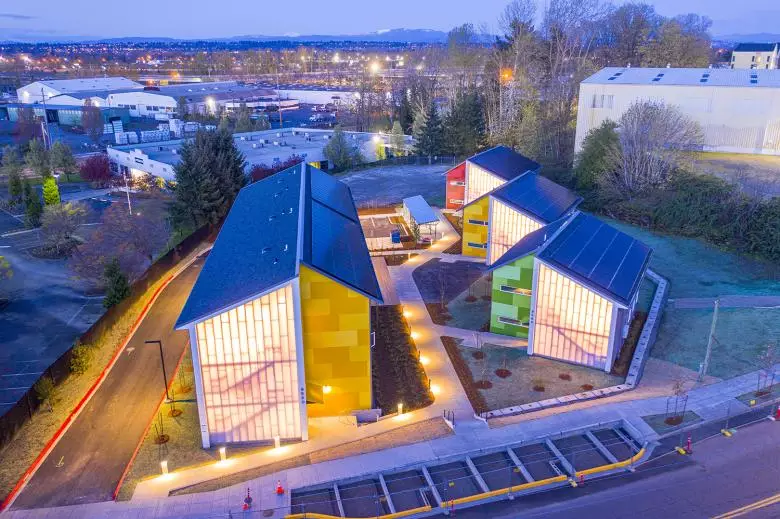
The buildings of the complex are assembled from modular blocks. Simple forms are enriched with breaks in the gable roofs and multi-colored panels on the facades. The interior light is softly diffused and read from the outside, thanks to partial facade cladding with polycarbonate panels.
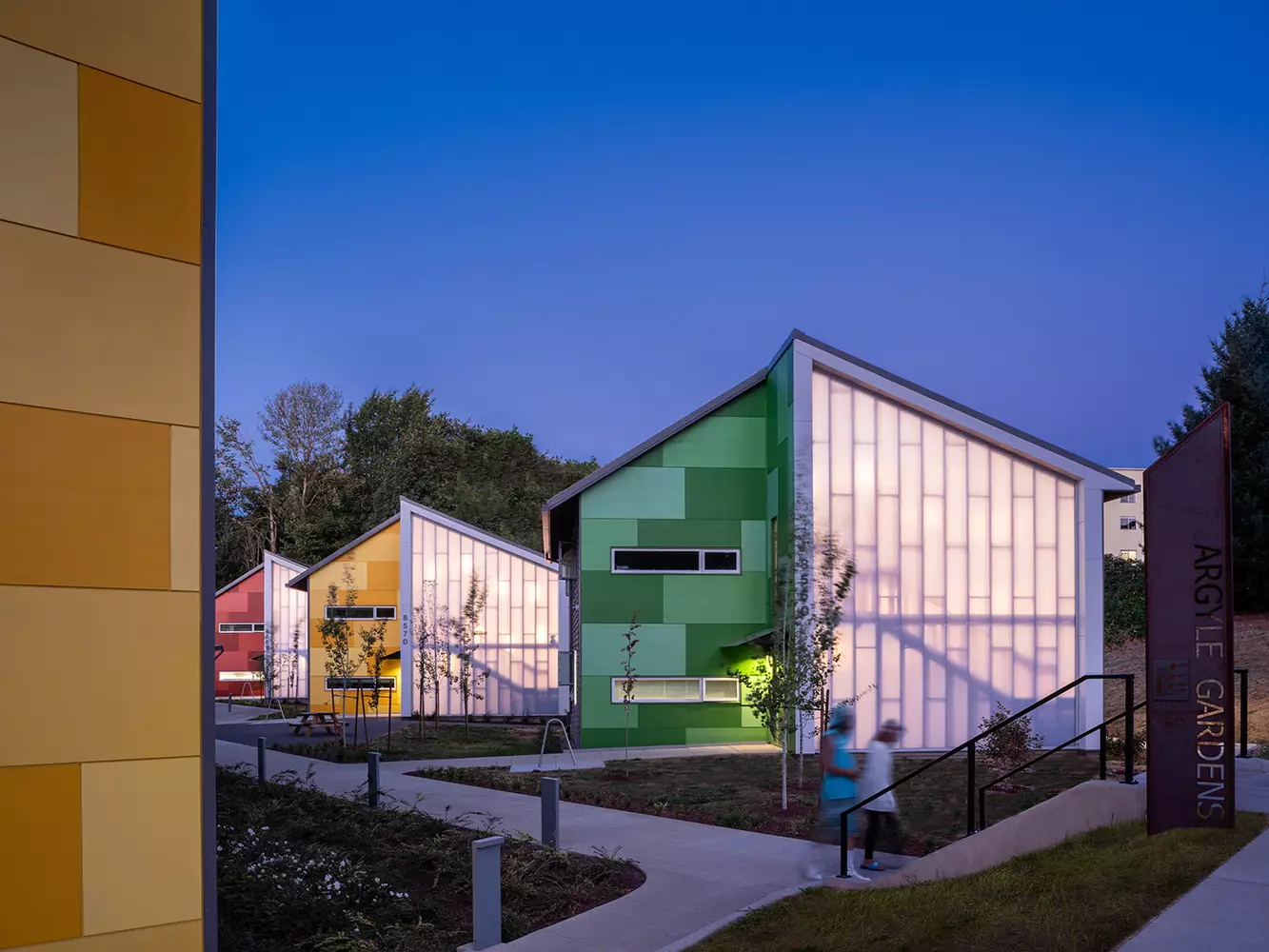
In addition, the project is in line with the trend of sustainable development.
There are already projects made from irregularly shaped modules!
Architects from SA lab from Saint Petersburg created a model “tiny house” FLEXSE with harmonious outlines.
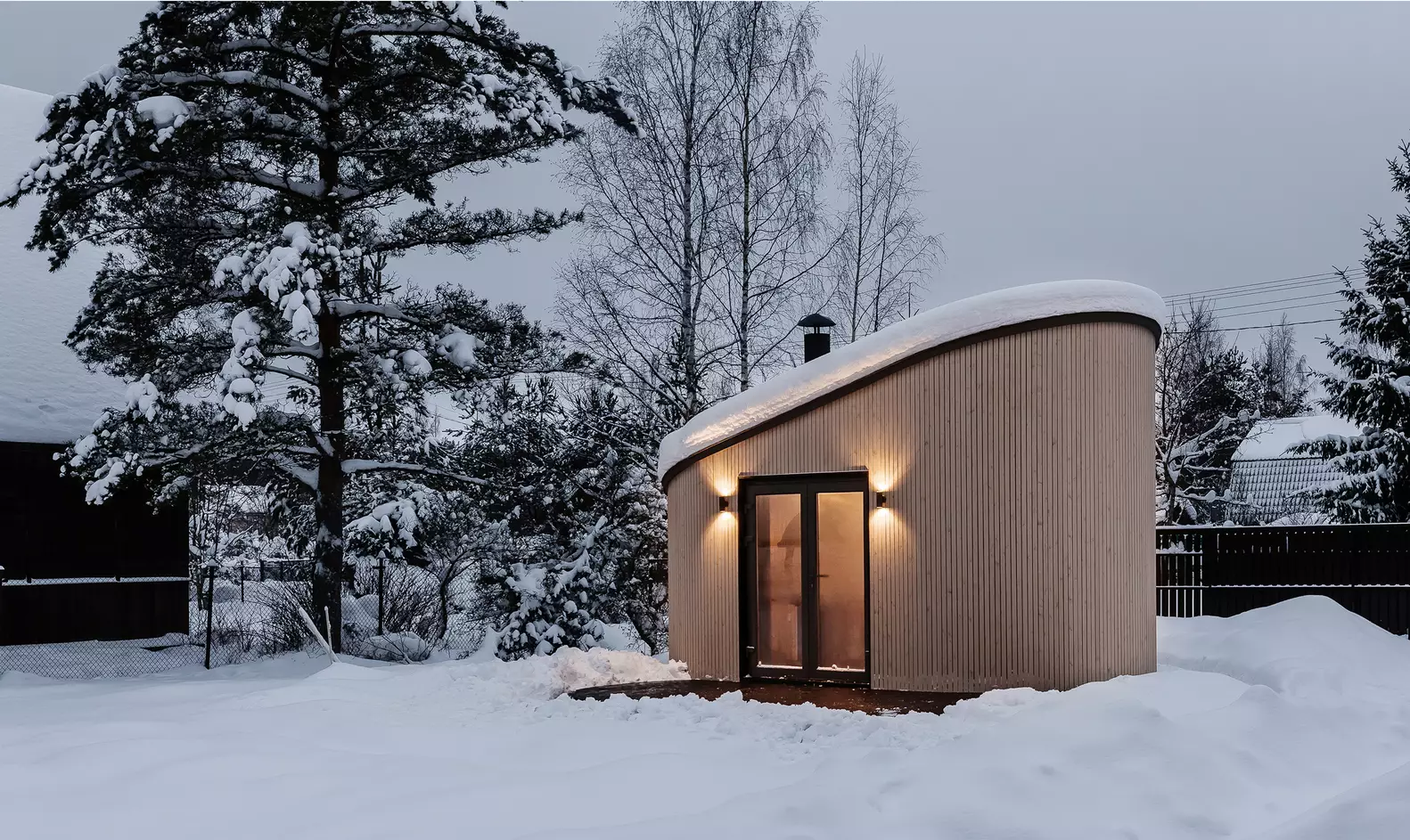
The entire house has an area of only 10.5 sq. m, together with the terrace – 30 sq. m.
This project from the field of compact adaptive solutions can become the basis for any design project.
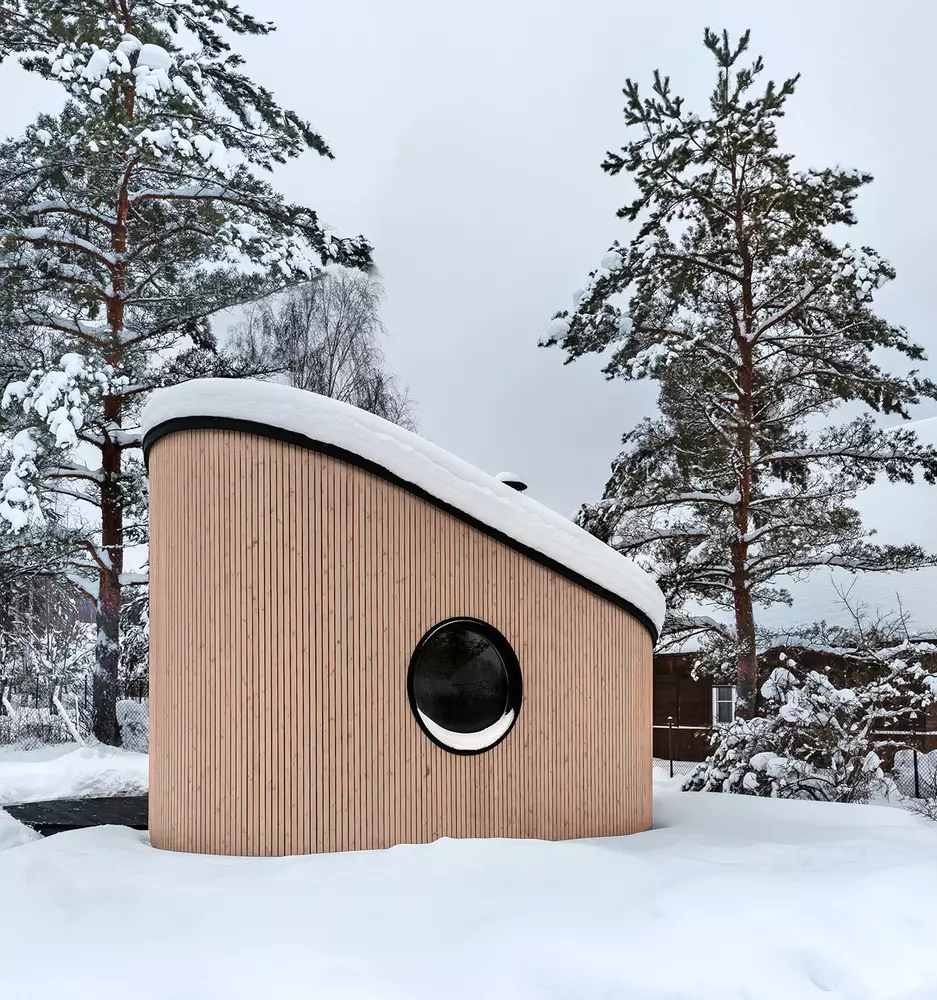
FLEXSE is a multifunctional unit that is suitable for both urban and suburban use. The module can be modified internally and externally – various finishing options are available to choose from.
Soft rounded shapes inside and outside are the distinctive features of this block. They are associated with harmony and peace.
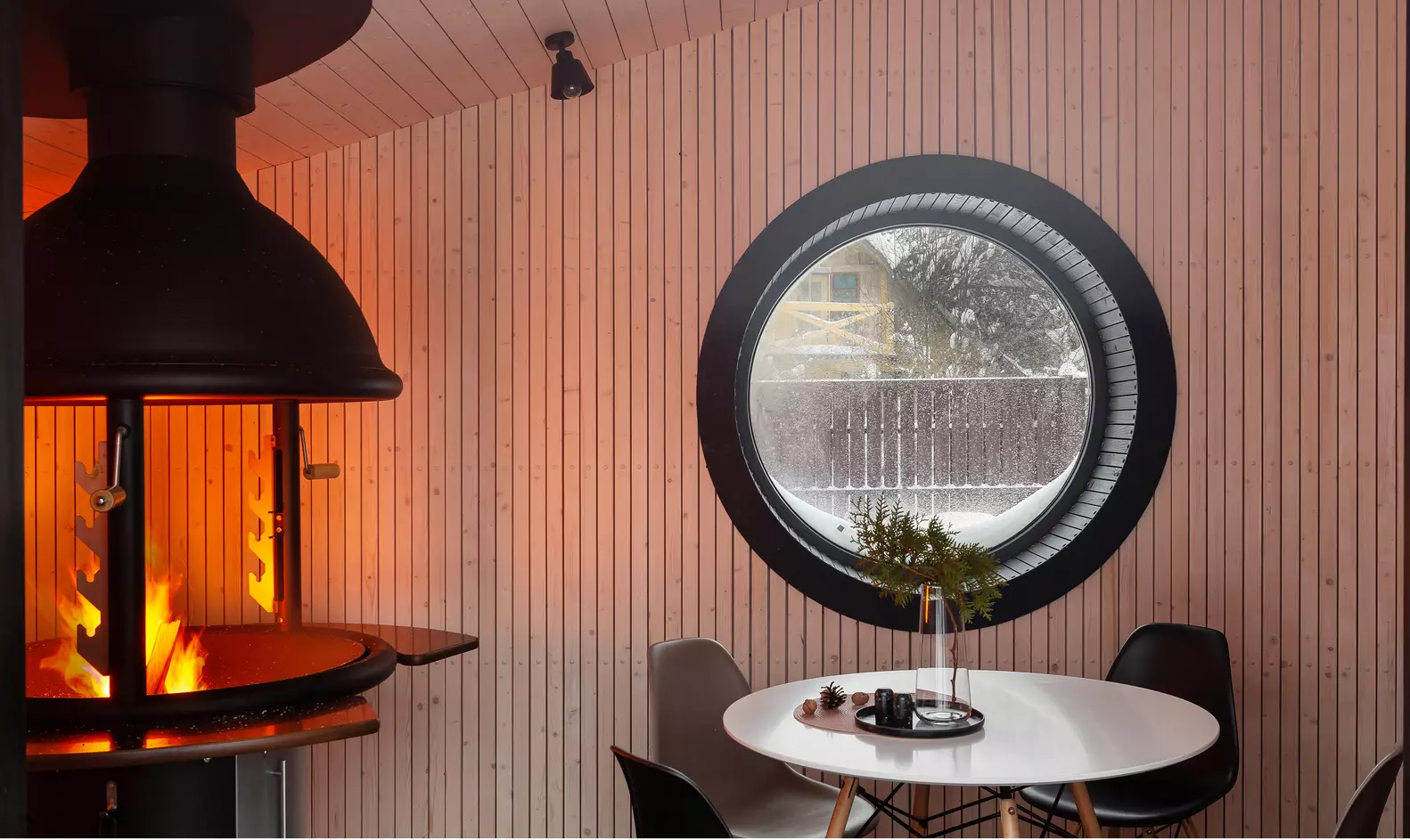
Now it’s up to the designers to see this model developed on a larger scale.
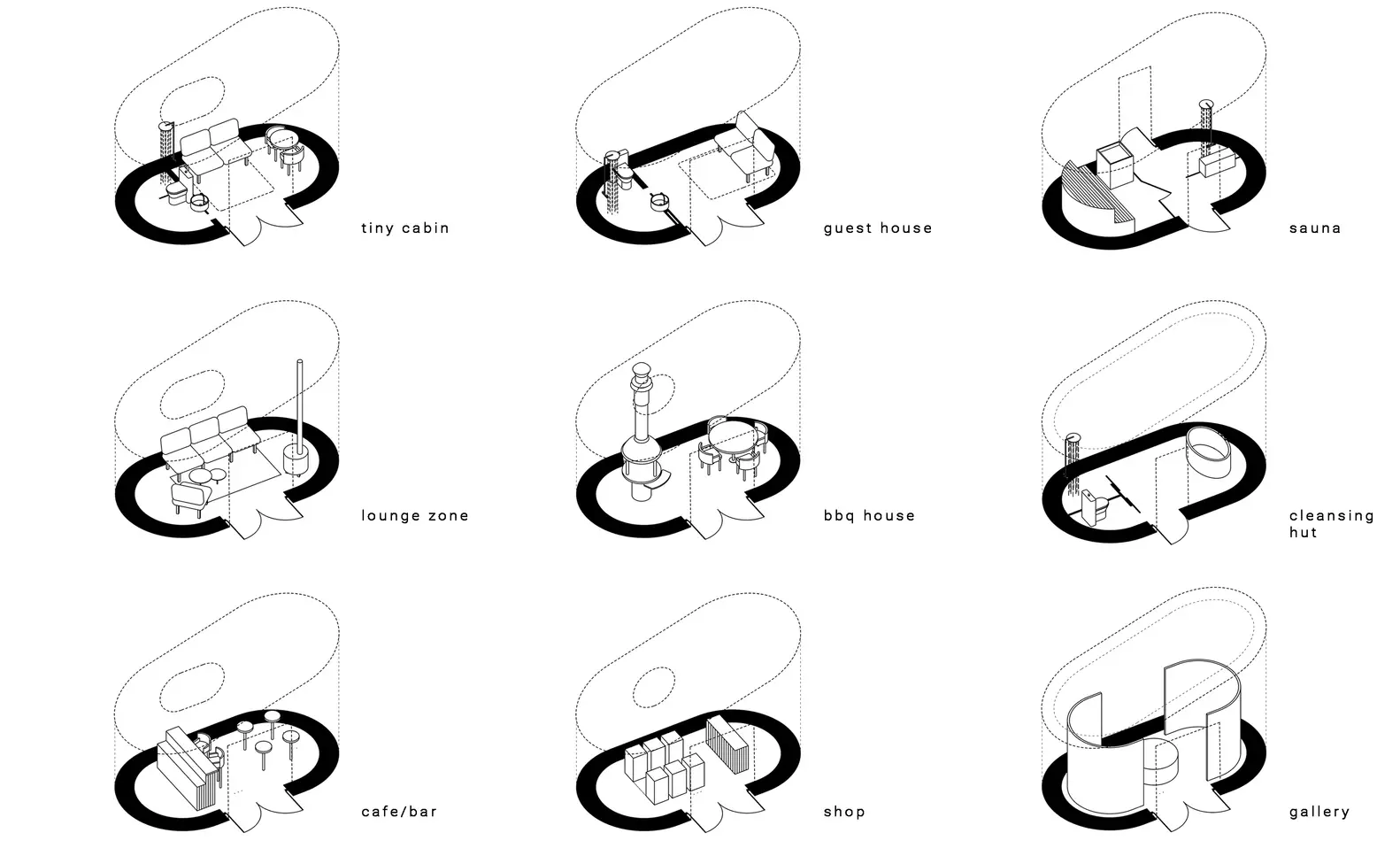
The developers suggest that the interior of the module can be customized in a variety of ways.
You can group modules on the site in different ways.
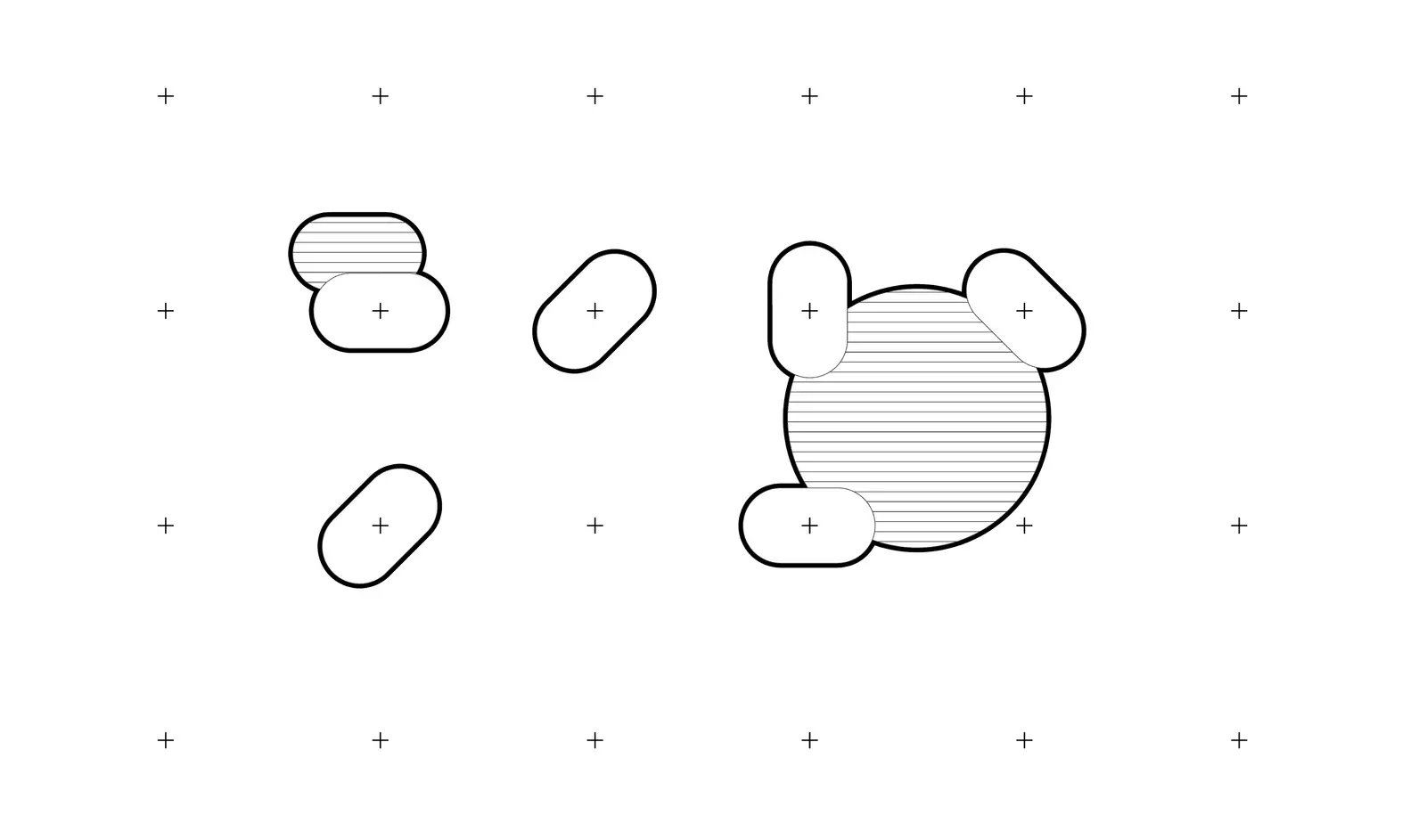
They can be used to build on buildings and fit them into a variety of landscapes.
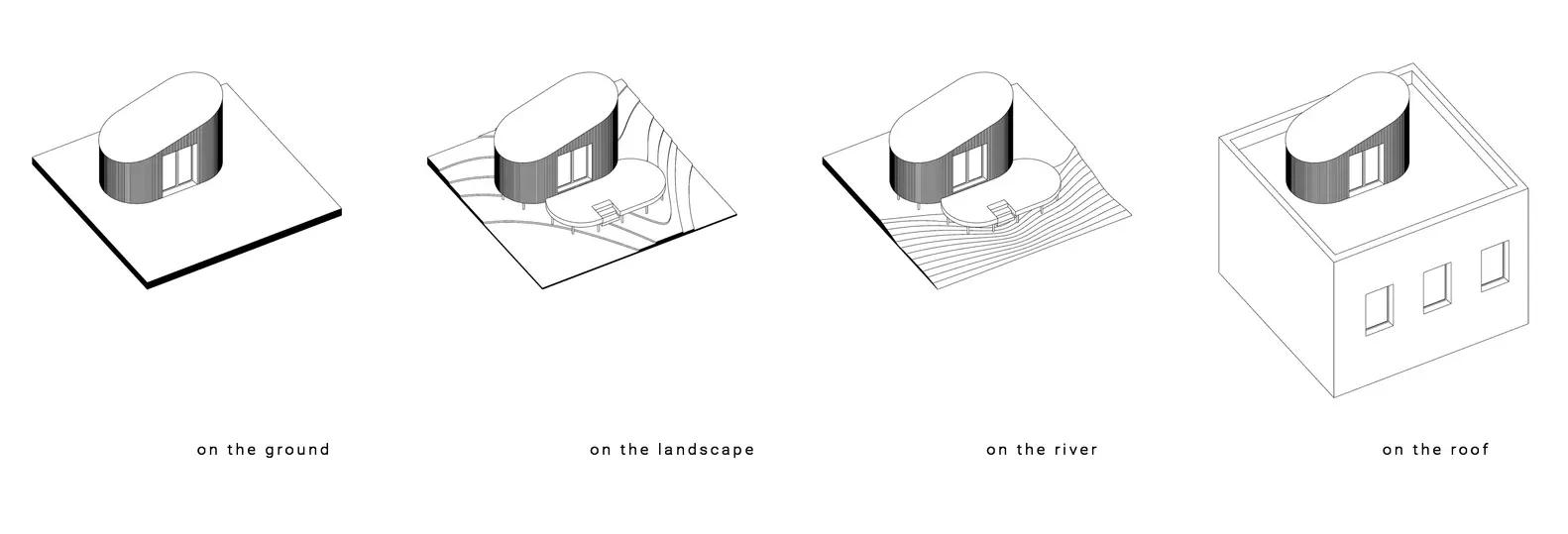
Danish design company Vipp has come up with a modular “ghost” house in the forest – Vipp Shelter.
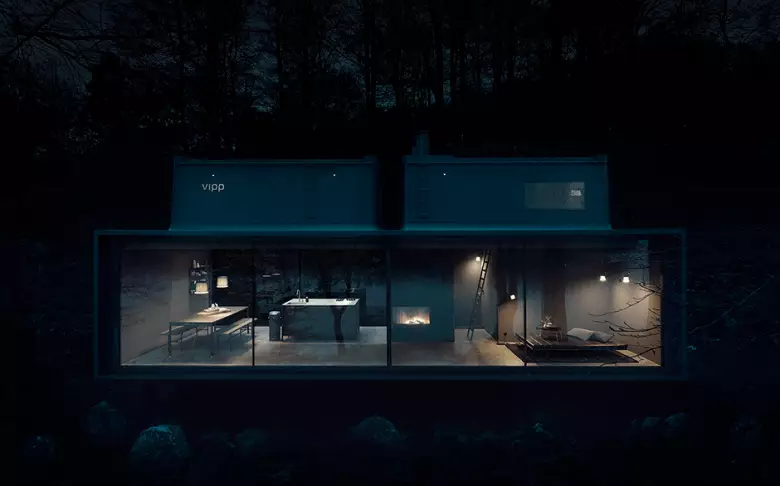
The 55 square meters contain a kitchen, a small bedroom located in a compact “attic”, and a bathroom.
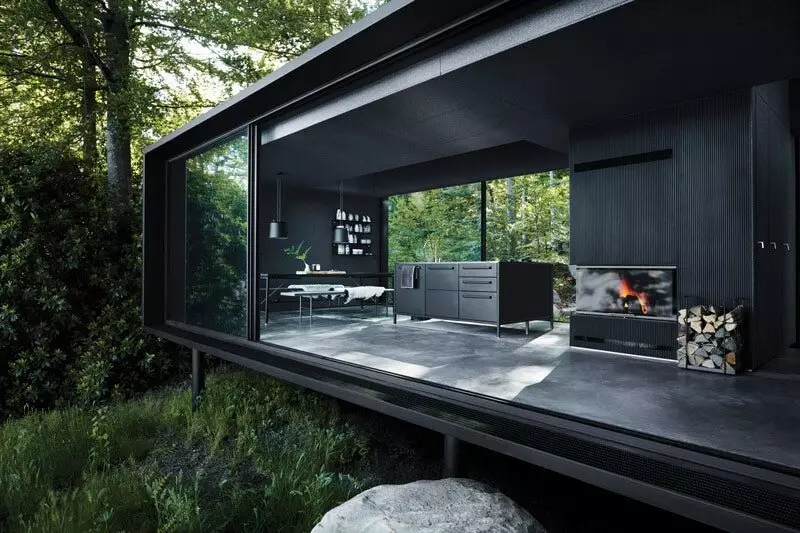
Despite its small size, the house does not seem cramped, thanks to two transparent panoramic walls. The house is equipped with a fireplace and heated floors.
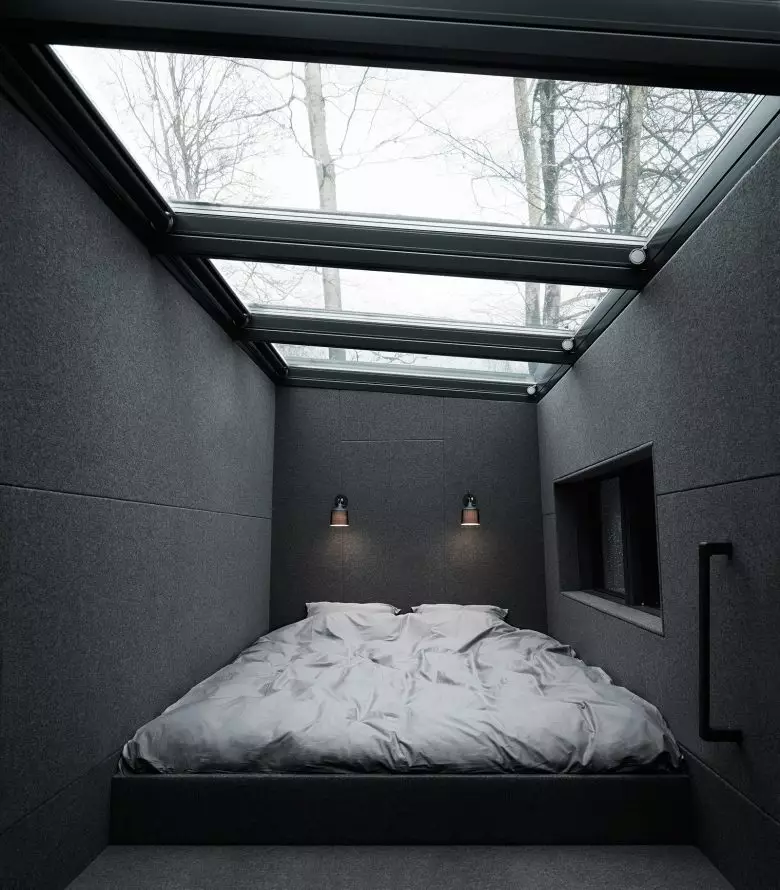
The minimalist design of the loft-style module in dark tones matches the mood of solitude in the forest.
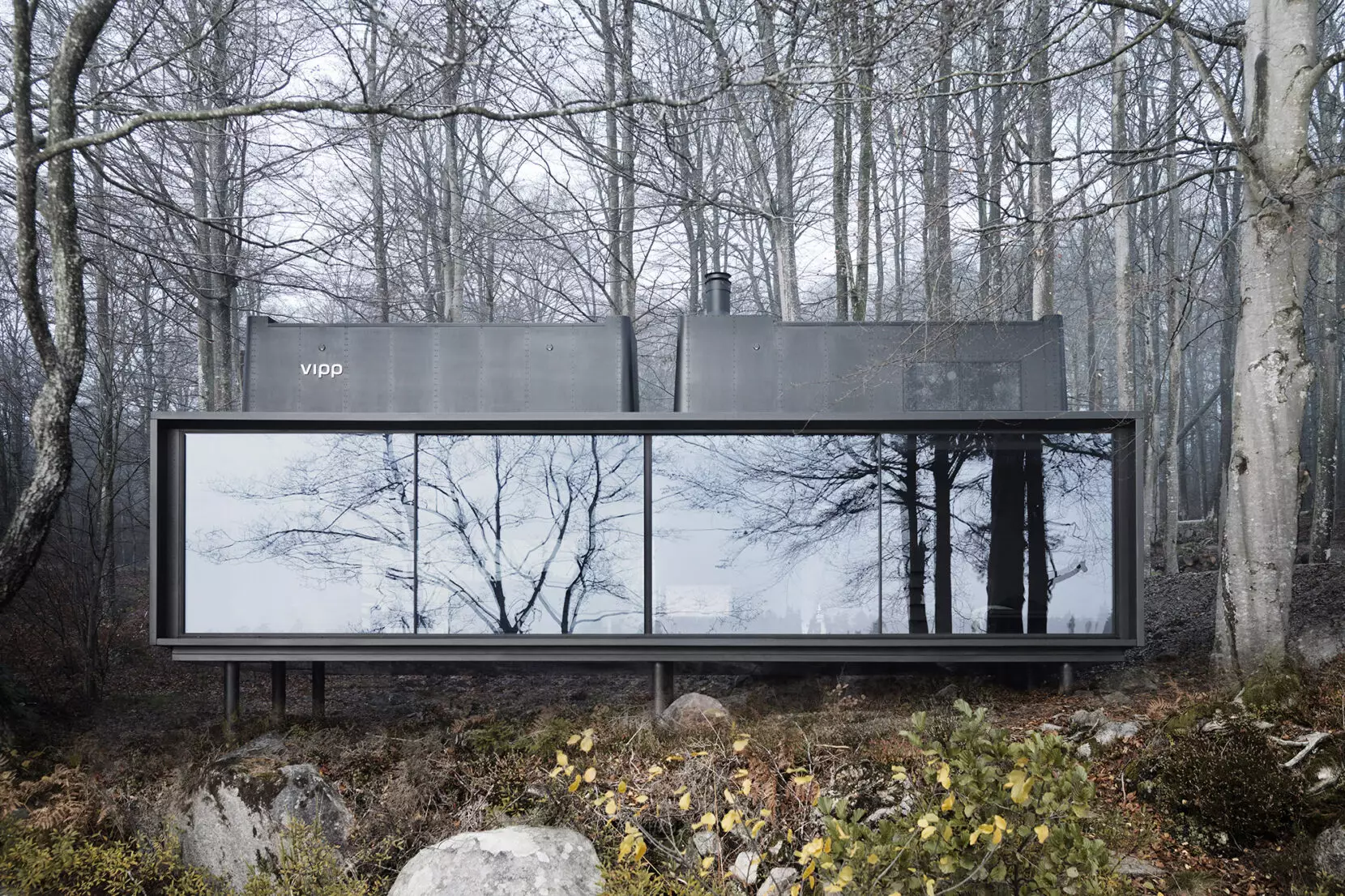
The Danes developed a similar design in light, sunny tones for installation in Portugal in accordance with the climatic features of this country, where the main natural colors are shades of sandstone.
The design of Vipp Shelter promotes maximum fusion of man with nature, the privacy that can be found in the forest with complete urban comfort.
It is quite obvious that modular construction is about design. And the market needs today have already gone beyond the primitive "stall" solutions. In modular houses you can live comfortably and open various social institutions, the main thing here is maximum imagination and solutions from designers. This is an area where you can express yourself.
If you have ready-made modular solutions, place them on the Plandi platform in the "Project Market" section . Tell us about yourself and your projects in the Plandi platform Blog - we will help you tell us about yourself and your projects. Speak and declare yourself in the professional community, where there are already more than 10,000 subscribers. This is your weight, reputation in the design market, the opportunity to find a customer.
The article was useful to you?
2
38
0