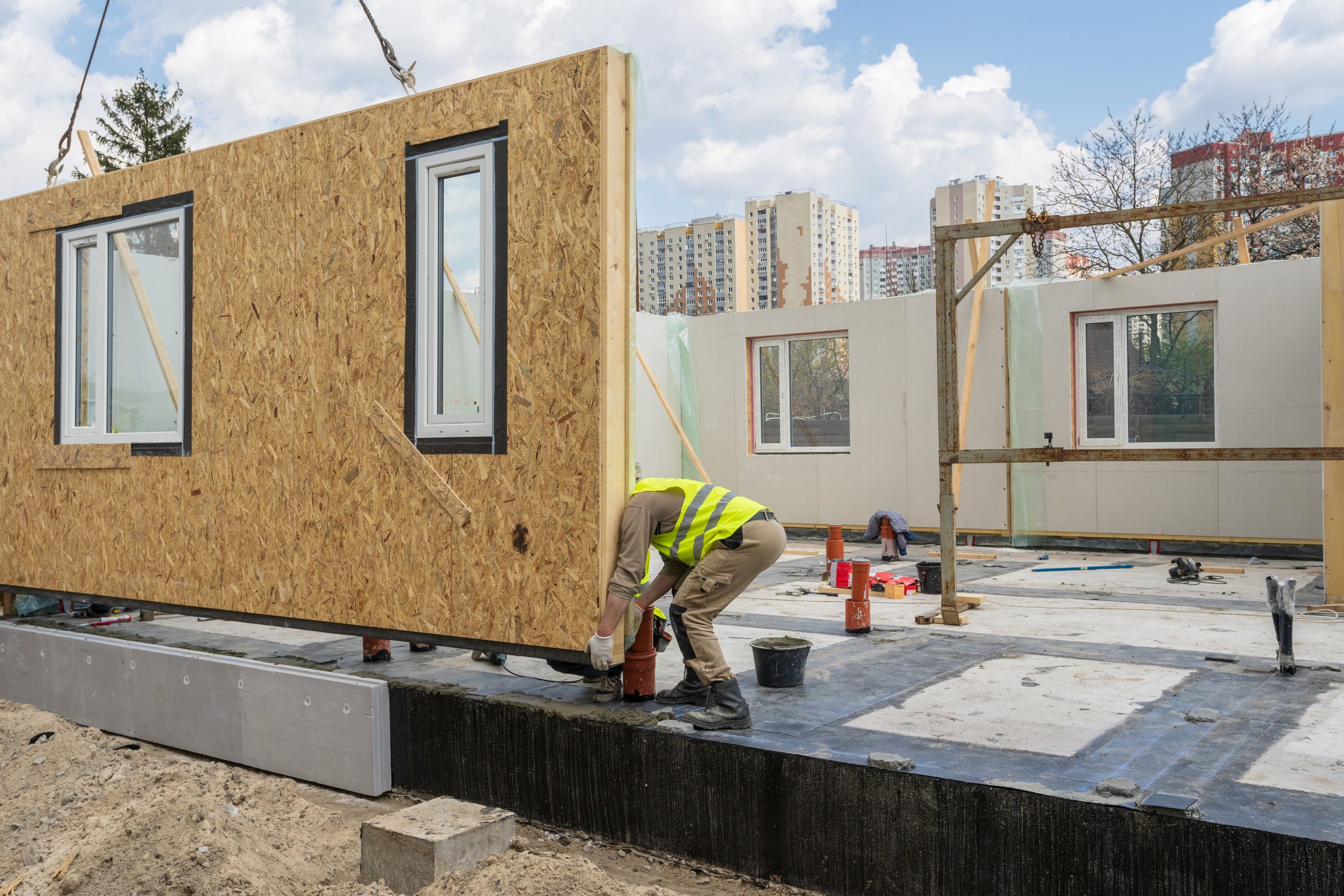04.04.2025
How to Build a Fully Functional Home in 30 Days: A Real-Life Success Story
The idea of building a high-quality, livable home in just 30 days might sound impossible. Yet, thanks to modern construction methods, tight coordination, and pre-planning, it has become achievable. Here’s a look at how one team turned this challenge into a practical success story.
Planning is Everything
The 30-day timeline began long before construction started. A detailed plan was finalized weeks in advance. Every stage—foundation, framing, roofing, electrical, plumbing, and finishing—was scheduled to the hour.
Key elements in the pre-construction phase included:
A complete architectural design and engineering package
Building permits and approvals in place
Contracts signed with all subcontractors
Pre-ordering of all materials and equipment
This level of preparation eliminated delays and made the 30-day goal realistic.

The Power of Prefabrication
One major factor in speeding up the process was the use of prefabricated elements:
Wall panels and roof trusses were manufactured off-site and delivered ready to install.
Pre-plumbed and pre-wired sections reduced on-site labor by up to 40%.
Modular bathrooms and kitchen units were lifted into place in a matter of hours.
This technique reduced waste, improved precision, and saved time without sacrificing quality.

Daily On-Site Workflow
The construction site operated under strict time control, with two shifts working per day:
Shift 1 (7:00 AM – 3:00 PM): Structural work, roofing, insulation
Shift 2 (3:00 PM – 11:00 PM): Interior walls, wiring, plumbing, HVAC
A site manager and digital project management software kept all teams aligned. Even one hour of delay could impact the entire schedule.
Smart Technology
The team used real-time monitoring tools and digital collaboration platforms. For example:
BIM software to coordinate all trades
Drones to track progress from above
3D laser scanning to ensure measurements matched plans
IoT-enabled sensors to monitor concrete curing and indoor climate
These technologies allowed instant decision-making and faster inspections.

Real Costs and Results
The house, located near Austin, Texas, was a 1,500 sq ft, 3-bedroom, 2-bathroom unit built using wood frame and concrete slab:
Total cost: $210,000
Labor involved: 35 workers in total
Final result: Passed all inspections and received occupancy approval on Day 30
Despite the speed, the team met U.S. building codes, local zoning requirements, and energy efficiency targets.
Lessons Learned
Building a house in 30 days isn’t about rushing—it’s about control, communication, and commitment.
Key takeaways:
Every hour counts.
Delays come from poor coordination, not lack of labor.
Prefabrication, when combined with smart tools, makes speed and quality compatible.
Collaboration Platforms: Tools like Plandi.io were used to source industrial-grade materials, manage designs, provide BIM-Models and streamline the construction process, providing critical support throughout the projects.
This success story shows that fast home construction is no longer a gimmick—it’s a strategic choice. With the right planning and technology, the "perfect home in 30 days" is no longer just a headline, but a replicable process.
The article was useful to you?
1
9
0