21.02.2024
Louis Kahn is a philosopher and modernist in the history of modern architecture.
Louis Isadore Kahn is the greatest architect of the 20th century, one of the most influential modernists in America.

A representative of the transcendental trend in postmodernism, he not only created functional architecture in the context of modern trends, but also endowed his works with a special spirituality. The master masterfully included light, air, sound into the game of complex spatial compositions and architectural volumes, dematerializing them.
The almost archaic beauty of simple forms and the universal symbolism of his architectural images reveal the connection between space and sound. Kahn paid attention to the acoustic parameters of his buildings, even if there was no direct need for this. "To hear sound is to see space," the architect said.
Louis Kahn approached his projects not only as an architect, but also as an artist, using light and sound as one of the main artistic means in the process of creating an architectural image.
Louis Isadore Kahn was born in 1901 on Osela, an island off the coast of Estonia. Four years later, the family immigrated to the United States and settled in Philadelphia.
Little Kan showed a passion for drawing from an early age. But the family was so poor that they could not buy the boy materials for drawing, and he made charcoal for drawing himself, burning branches and matches.
After school, Kahn received an education at the University of Pennsylvania. One of his teachers was the French architect Paul Philippe Cret, a representative of classical modernism, the founder of the so-called "Philadelphia school." He instilled in his students an awareness of the leading role of proportions in creating architectural harmony.
At the age of thirty, the aspiring and still unknown architect Louis Kahn opened his own office. This event took place during the Great Depression in the United States. It was difficult to get large orders – at that time, his name was still unknown, so the architect had to focus on projects for low-cost public housing. During this period, the influence of Le Corbusier and social housing in Germany and Holland can be felt in Kahn’s works.
In 1949, the architect began teaching at Yale University.
In 1950–1951, Kahn traveled to Italy, Greece, and Egypt. At this time, his own philosophy of architecture was formed, which became a kind of response of the master to the monuments he saw. He observed the interaction of light, sound, and spatial sensations in ancient structures.
He expressed the new architectural worldview he took away from his travels in a major commission – a project to expand the Yale University Art Gallery.
The gallery building was constructed in 1953 – a revolutionary project of its time, which received national recognition.

The architect placed the museum made of brick, concrete and glass with blind side facades in the existing environment of the neo-Gothic university buildings. In this project, one can feel the sense of the importance of monumental grandeur brought from the ancient heritage. Kahn uses an interesting technique of contrasting solid walls, devoid of windows, and a completely stained glass facade.
From 1957 to 1962, Kahn designed the Richards Laboratory at the University of Pennsylvania, which influenced many of the Brutalist movement’s followers. The project was exhibited at the Museum of Modern Art in New York City and attracted international attention.
Around the same time, Louis Kahn designed the Salk Institute in La Jolla, California. It was a masterpiece.

The complex consists of two symmetrical modular buildings with smooth concrete walls. Between them, through the center of the courtyard, which, according to the author, is not landscaped and open to the sky, there is a watershed. The ensemble is located on the ocean shore - from here, breathtaking views open up. Light, the air of free space envelop the strict composition, are included in optical effects, outline geometric shapes. The buildings are oriented so as to avoid direct sunlight and drafts on the territory of the complex.

In 1962, Kahn was commissioned to design the Institute of Management in Ahmedabad, India, and the Sher-e-Bangla Nagar National Parliament Building in Dhaka, East Pakistan.

And although one is made of brick and the other of monolithic concrete, they are united by a common monumental concept, the use of simple geometric forms. Each has a huge open space.


The design for the Phillips Exeter Academy library was completed in a similar vein.
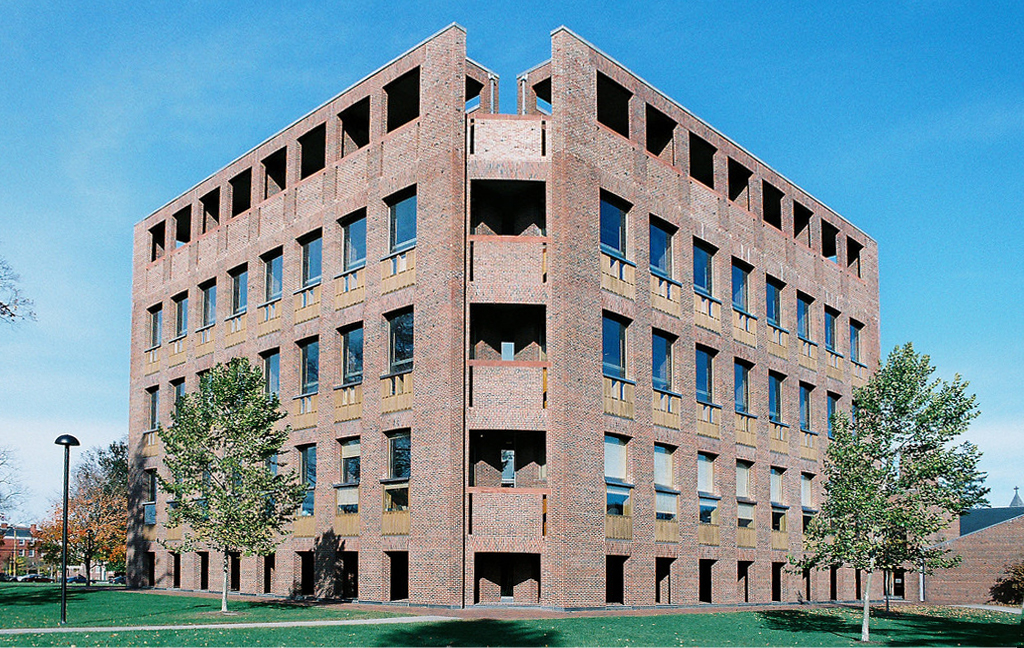
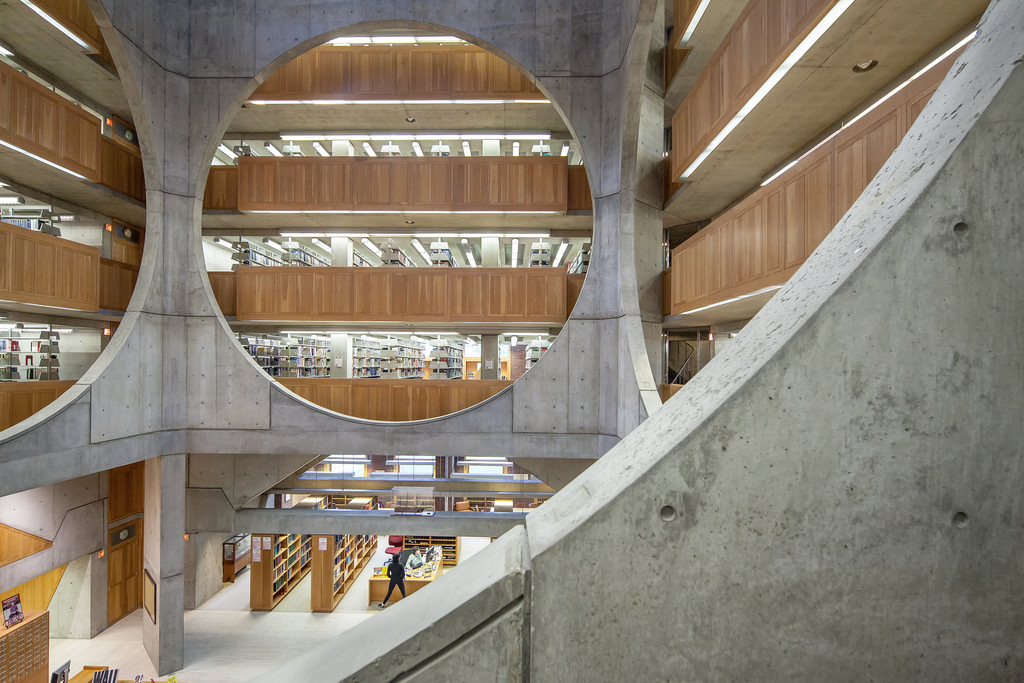
One of Kahn’s masterpieces and an outstanding architectural achievement of the modern era is located in the United States - this is the Kimbell Art Museum, built in 1972.

Kahn himself testifies that for him there is nothing more important than creating a changing mood in the building depending on the time of day, the weather and the time of year: “There are as many moods in the museum as there are moments in time, and never… will there be one day similar to another.”
Kahn designed a building in which “light is the main theme.” Natural light enters through narrow plexiglass skylights along the cycloid vaults and is diffused to create changing lighting in the spaces.
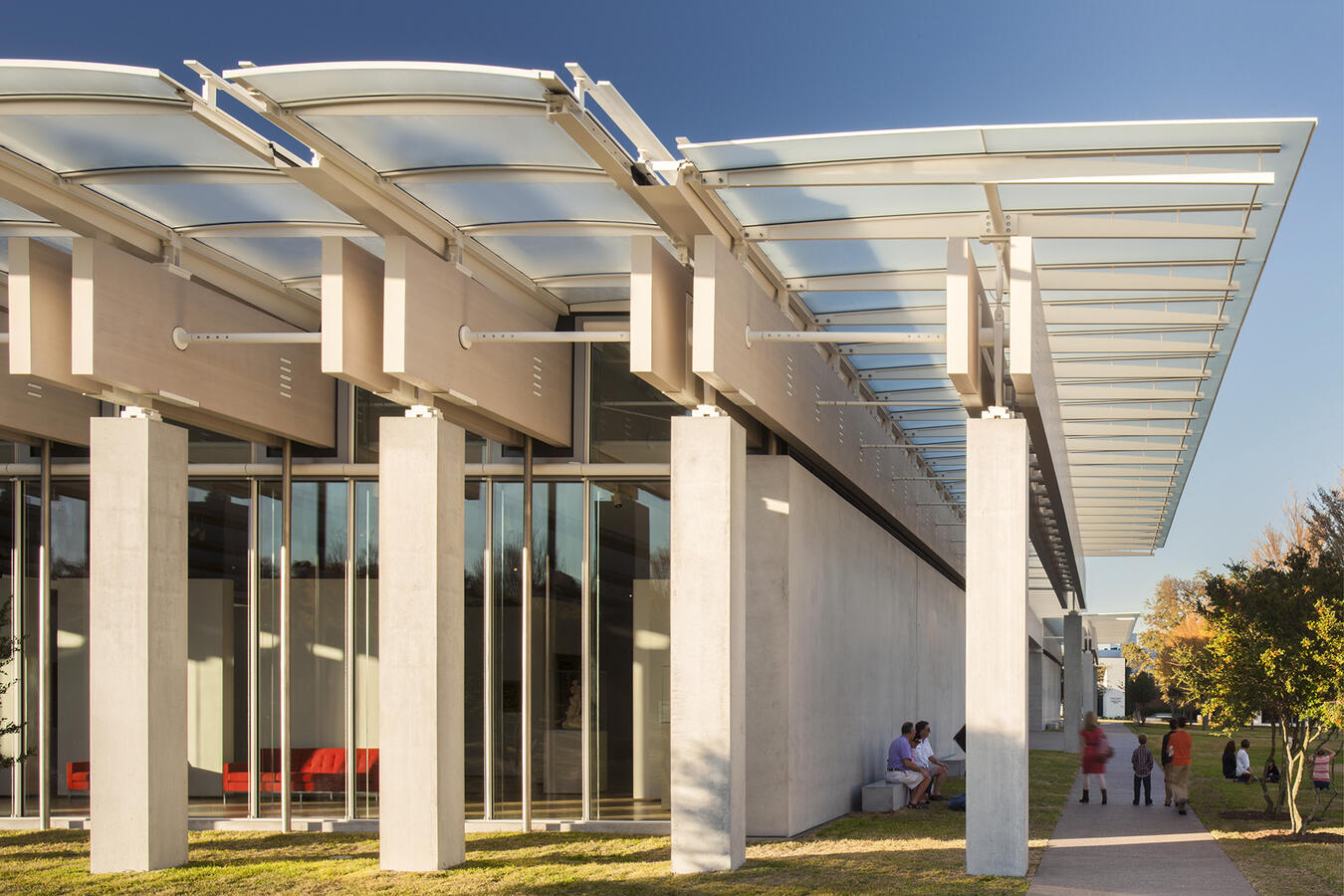
The main facade of the building consists of three 30-meter spans, each of which opens onto an open portico with a cycloid vault. The central span is glazed, the interior space forms three courtyards. The architect himself admitted that he was inspired to create this structure open to natural light by the majestic ancient Roman architecture.
The basic plan of the museum building consists of sixteen cycloid vaults, which are arranged in three parallel blocks. This geometric form is capable of supporting its own weight on light supports and its reliability is compared to the strength of an eggshell for its ability to withstand strong pressure.
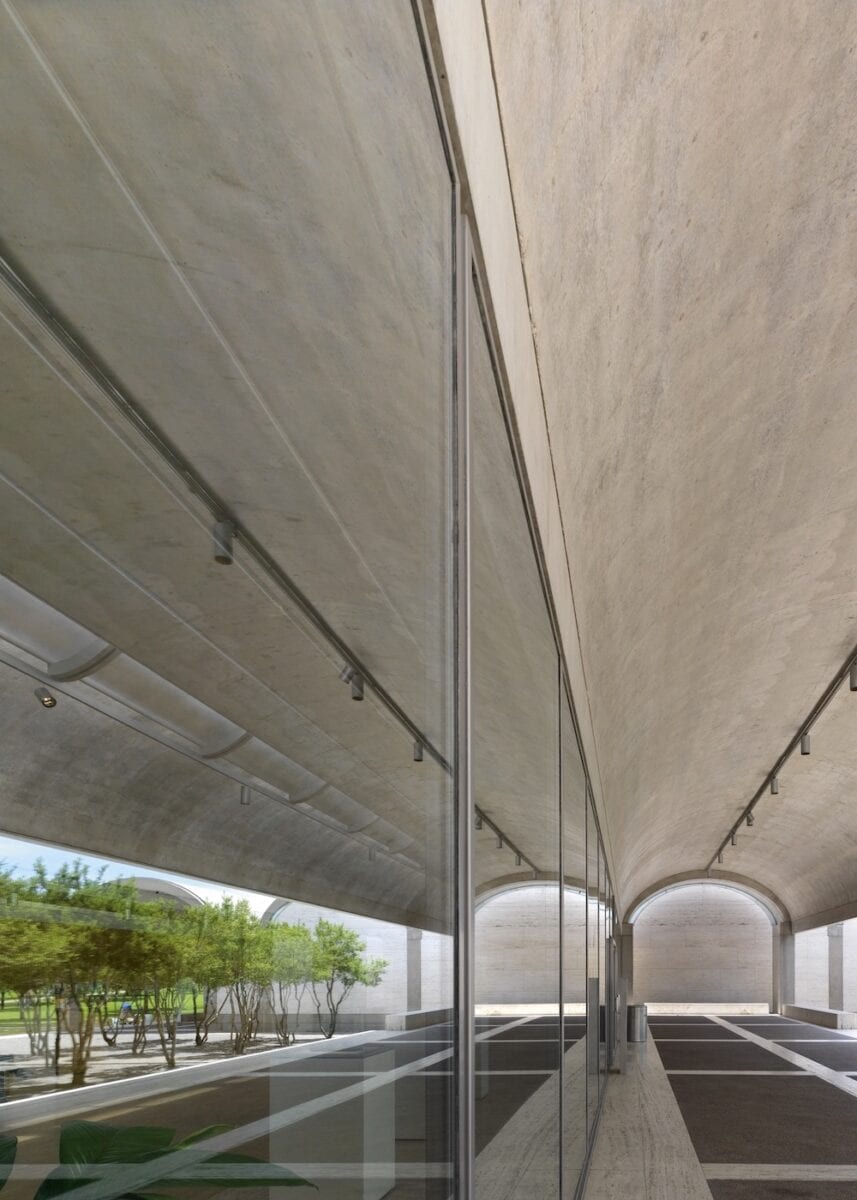
Kahn was a fan of simple forms and natural materials. The Kimbell Museum building is constructed of monolithic concrete. Otherwise, all the materials complement each other in tone and surface – travertine, white oak, metal and glass. The texture of each material shows its natural character without embellishment – simple and laconic.
Kahn loved concrete, as he noted, for its glow of "the silvery wing of a moth." The architect himself selected the soft gray with lavender notes of concrete for casting the walls and supports of the museum building. Numerous tests were carried out until the ideal surface and color were obtained.
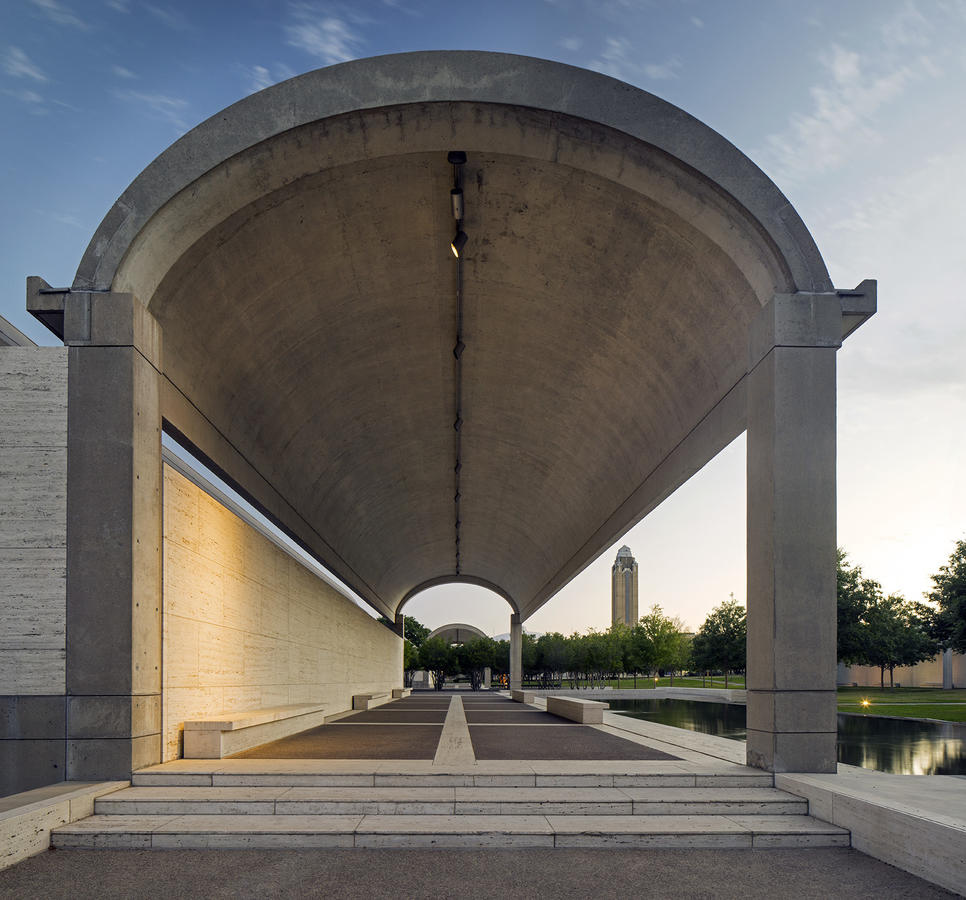
Travertine quarried in Tivoli, near Rome, was used as the "fill" material. Thin, roughly cut travertine slabs, preserving the natural structure of the material, cover most of the interior and exterior walls, galleries, verandas and Kimbell’s staircases.
In accordance with the light palette of combinations of cold concrete and warm travertine, the author of the project chose white oak for the floors, doors and furniture in the gallery, polished steel for the windows, door frames, elevator portals and handrails.
The interior finishing elements are arranged in a harmonious 20 to 10 ratio. For example, on the floor, the wood sections are 20 feet long, while the travertine sections are 10 feet long.
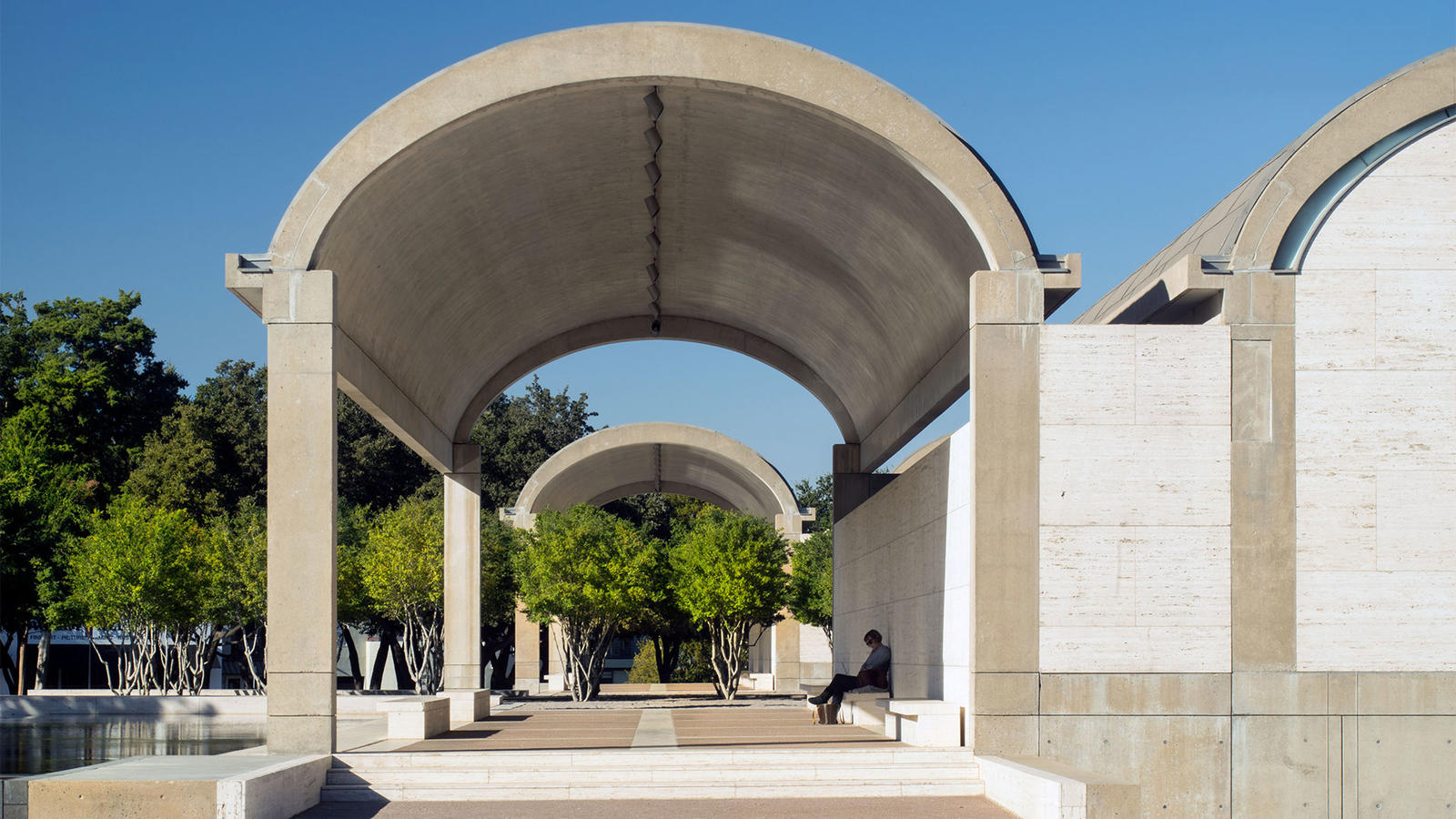
The work of Luis Isador Kahn has had and continues to have an influence on modern architecture.
Five buildings designed by this remarkable architect have received the American Institute of Architects Award: the Yale University Art Gallery, the Yale Center for British Art, the Jonas Salk Institute, the Kimbell Museum, and the Phillips Exeter Academy Library.
It is worth turning to the legacy of the greats. You can draw ideas from them, transform their experience to the realities of your project. This is especially relevant now against the backdrop of meager and highly typologized concepts of modern projects.
The article was useful to you?
29
175
0