23.04.2024
Peter Zumthor is an independent designer and architect.
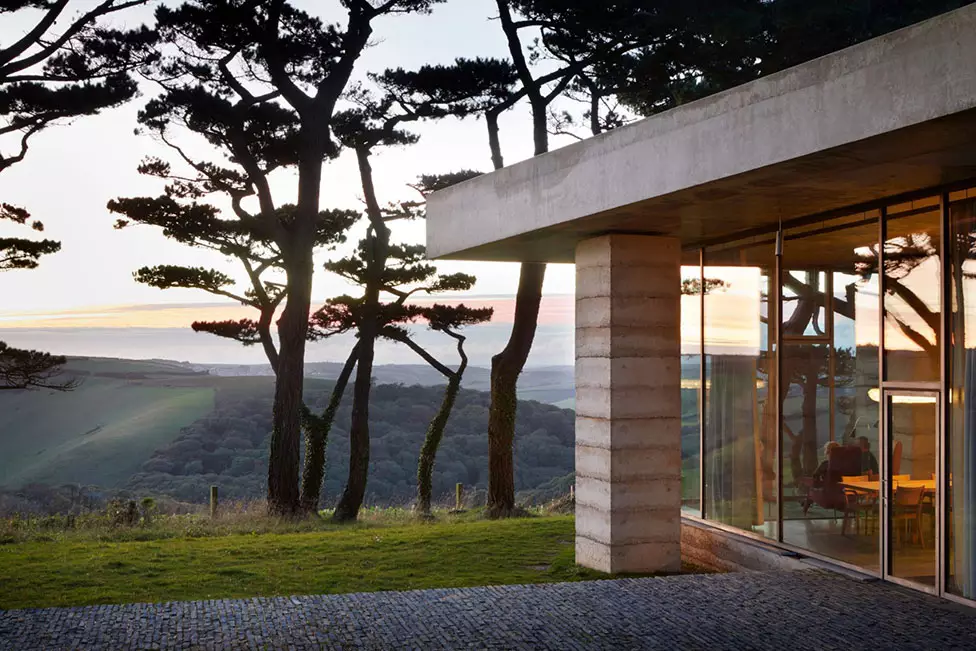 Every architect is an artist to one degree or another. Some stars of European architecture belong to the rare type of "non-commercial" architect who does not grab onto everything in a row, but demonstrates ideological selectivity, demands one hundred percent implementation of his concept and never follows the lead of partners and clients.
Every architect is an artist to one degree or another. Some stars of European architecture belong to the rare type of "non-commercial" architect who does not grab onto everything in a row, but demonstrates ideological selectivity, demands one hundred percent implementation of his concept and never follows the lead of partners and clients.
One such architect is the Swiss Peter Zumthor, an artist and craftsman in one person, winner of the Pritzker Prize in 2009. In 2013, he became a gold medalist of the prestigious Royal Institute of British Architects (RIBA).
His most famous projects are the art museum in Bregenz, the thermal baths in Wals, the chapel in Eifel, the Columbus Museum in Cologne. However, his work is little known in Russia.
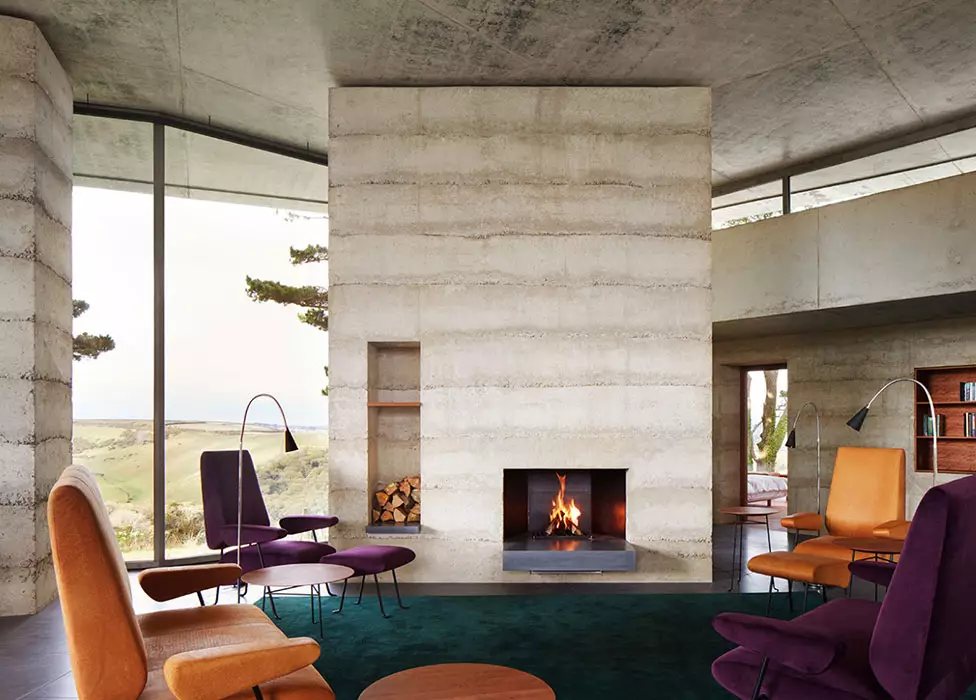
He wrote about what interests the master of architecture most, who chose minimalism and brutal natural forms, in his book Atmospheres. Architectural Environments. Surrounding Objects.
A note to modern architects: the master believes that simple construction depersonalizes human nature. Zumthor says that he always draws ideas from nature, and never from other architects.
His approach to architecture is best described by the master’s own words: "In each of my works, the material dictated its own laws. Projects are born from an idea, and this idea in my case is always accompanied by a material. I cannot imagine a design method in which the form is determined first, and then the materials."
Peter Zumthor was born in Basel in 1946, the son of a furniture maker. He was educated in Switzerland and at the Pratt Institute in New York. From 1967 to 1979, he worked in the Department of Monument Protection of the Canton of Graubünden, where he worked on restoration, planning and consulting.
In 1979 he founded his own office in the village of Haldenstein near Chur. The office currently employs fifteen people. Zumthor’s office opts for small but unique orders.
In 1988, Zumthor designed a small wooden chapel for the Swiss commune of Sumwich.
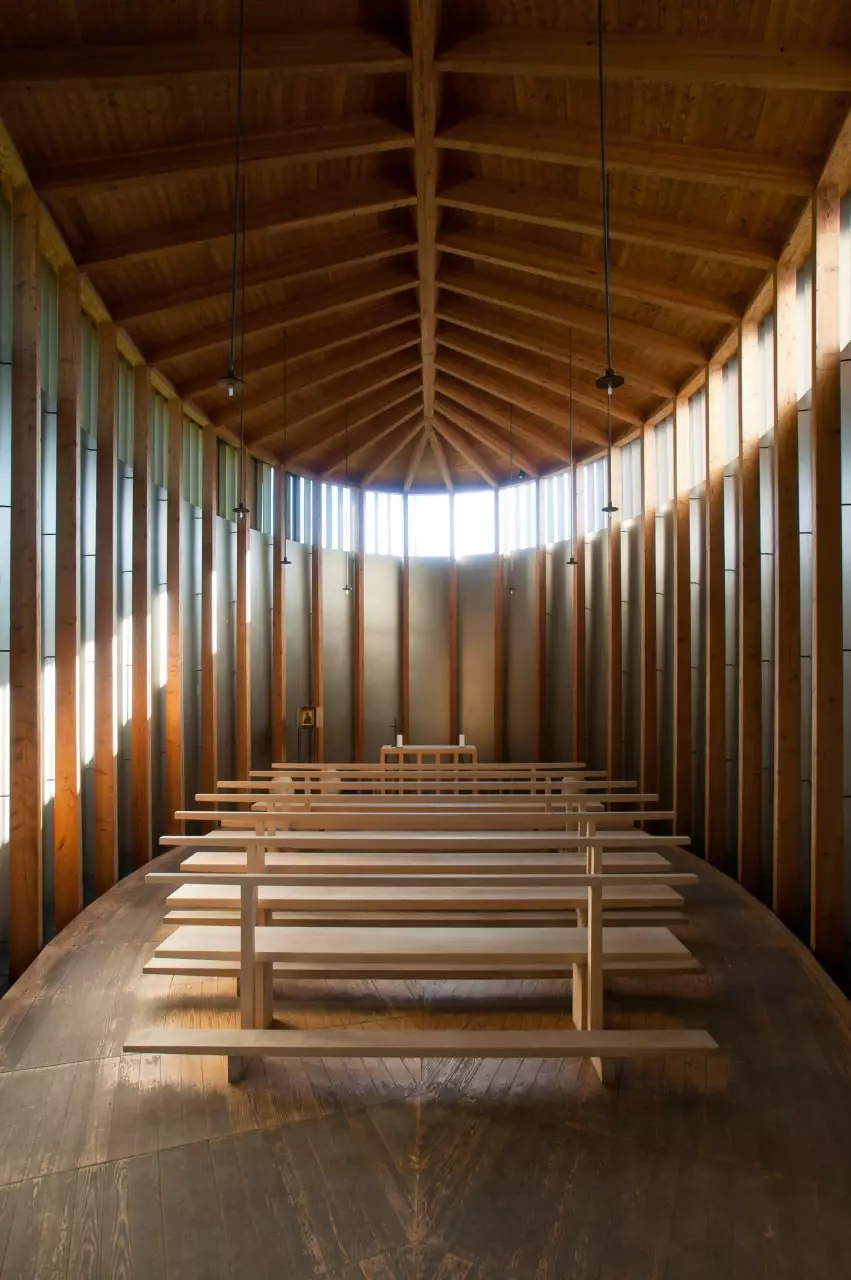
Zumthor’s work for EXPO 2000 in Hannover, the Swiss pavilion, received a great deal of attention. Zumthor’s ecological architectural concept was expressed in a structure made of Irish pine timber. Three thousand freshly cut trees were used to create the pavilion. It is assembled from repeating elements that are movably fastened together without glue, bolts or nails - with steel cables, which is why the structure vibrates in the wind, under the influence of people’s movements.
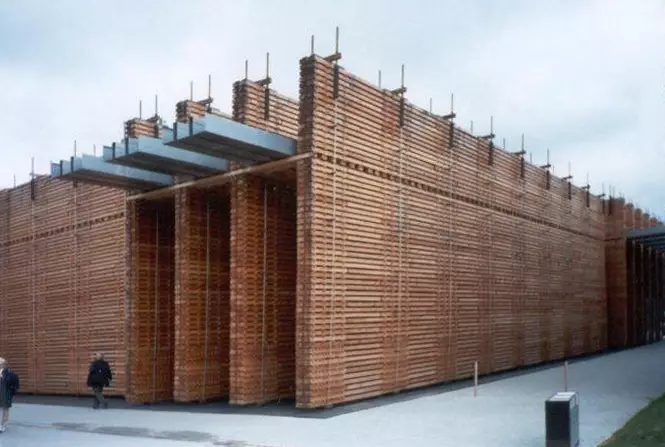
The labyrinth-like layout offers a person to find their own path. In hot weather, the pavilion was as nice as a forest, on a cool day – warmer than outside. Moving inside the labyrinth in a special microclimate, a person gets the opportunity to think, feel harmony, walk along their own path, feeling the smell, texture and energy of a living tree. Critics called the pavilion a “generator of new meanings”, “a transmitter of a single eco-idea”.
Inside the pavilion, an effect of silence is created; by concentrating, a person already refuses, does not want to hear the noise of civilization surrounding him.
The Zumthor Pavilion in Hanover not only fulfills its architectural function. It serves as a kind of image, a sign, expressed in design, which conveys the main idea of its creator - it is time to seek harmony with Nature, the world must become more humane, it is no longer possible to live by the principle of "faster, further, higher."
In 1993, Zumthor developed the Topography of Terror Museum project, dedicated to the victims of Nazism. It was built in Berlin on the site of the Gestapo headquarters during the Nazi regime. Avoiding any metaphors, Zumthor created a simple and laconic composition. The museum was not completed – there was not enough money to implement Zumthor’s work in expensive natural materials. In 2004, the unfinished building was demolished.
In 1996, Zumthor’s most famous project was built in the Alps - the thermal baths in the Swiss commune of Vals near Zurich. The building is located on a mountain slope. The baths are built from slabs of gray quartzite mined in a local quarry. Conceptually, the building resembles a mountain cave. The composition of the complex symbolizes movement in space, where ancient springs flow, and immersion in an atmosphere of purification. Architecture becomes part of a ritual of relaxation and purification.
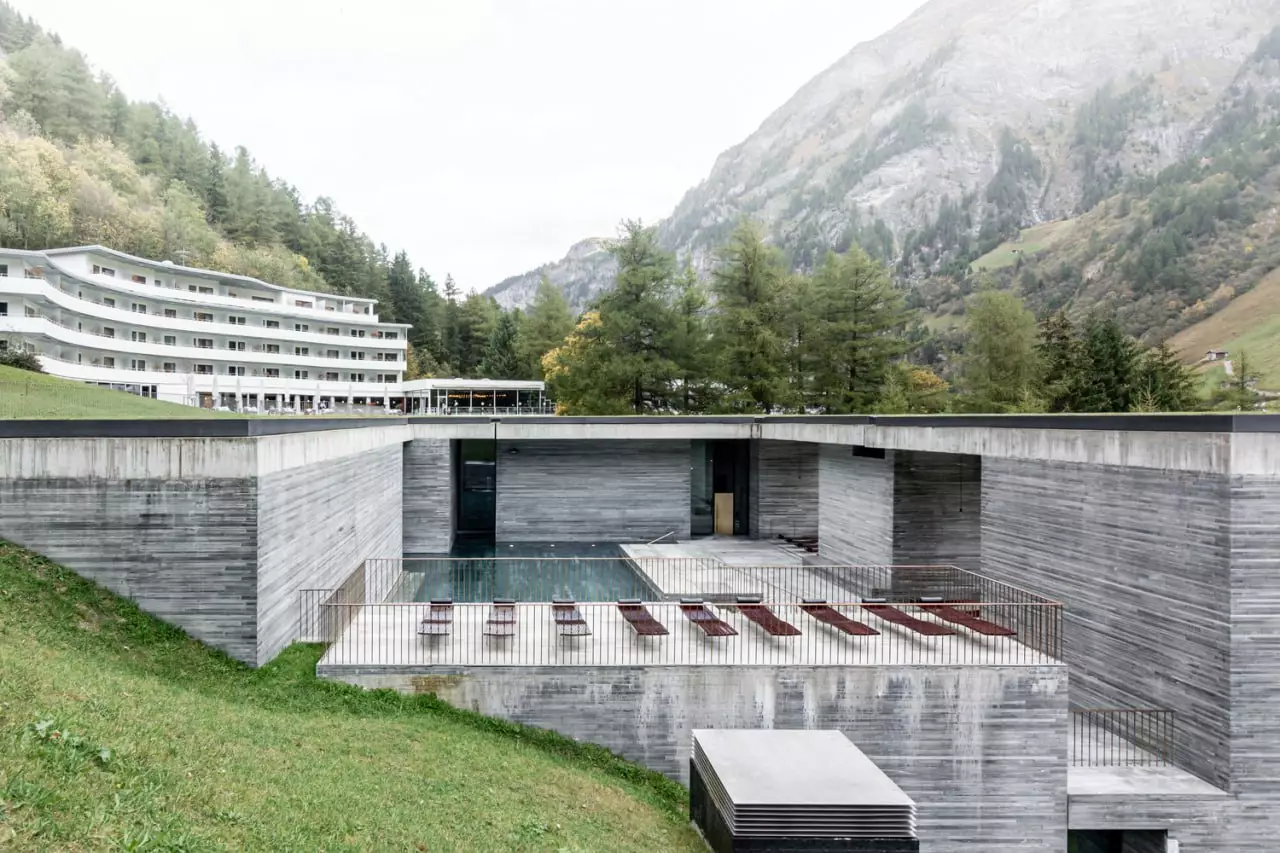
The success of the concept was cemented by the complex’s rapidly growing popularity among tourists. Zumthor later wrote a book about the work.
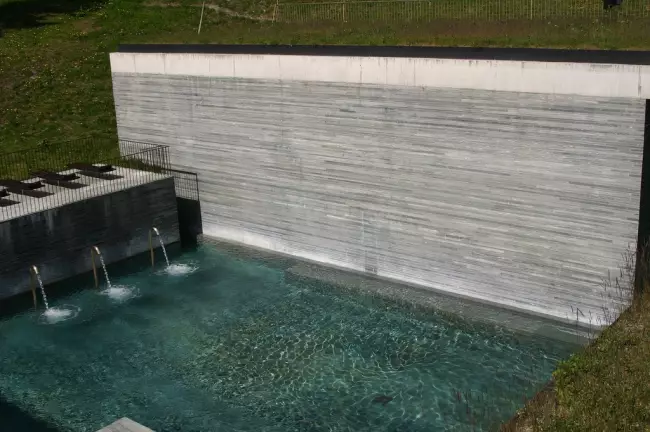
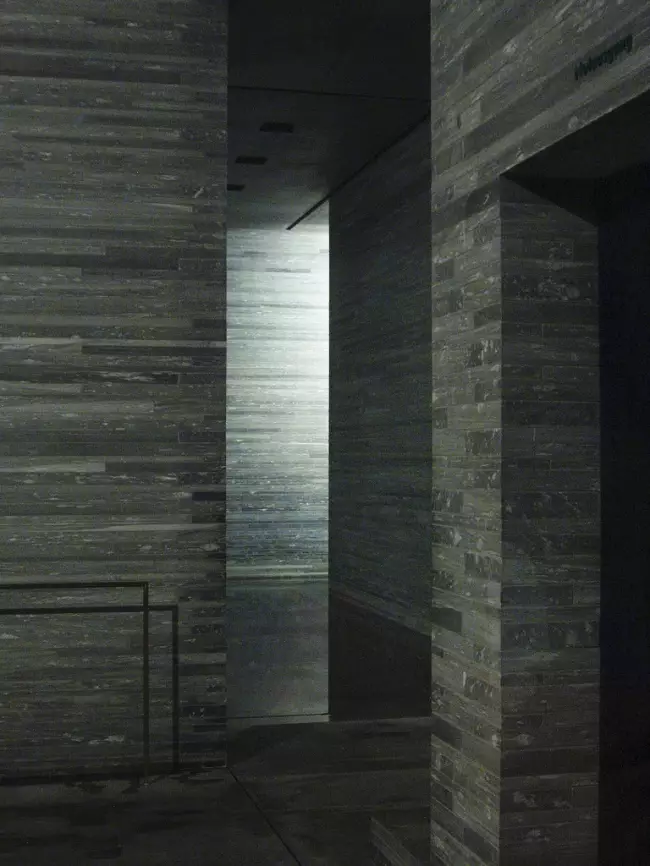
In 2007, a chapel dedicated to Niklaus von Flue Klaus was built near Cologne according to Zumthor’s design. Brother Klaus is the creator of his own mystical doctrine, a hermit of the Swiss mountains, an ascetic. This explains the special aesthetics of the chapel and the ritual method of its construction.
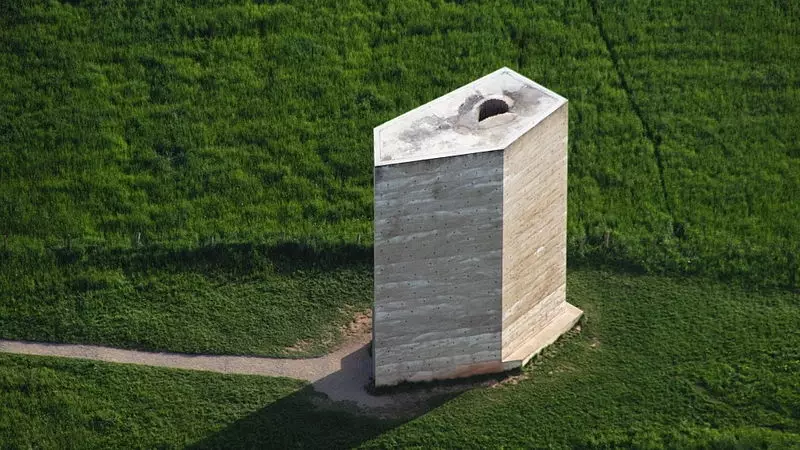
The chapel is a massive, austere building set on a plain, its interior illuminated by light streaming in from above through a hole in the roof.
The architectural structure resembles some kind of extraterrestrial object, a portal to another dimension.
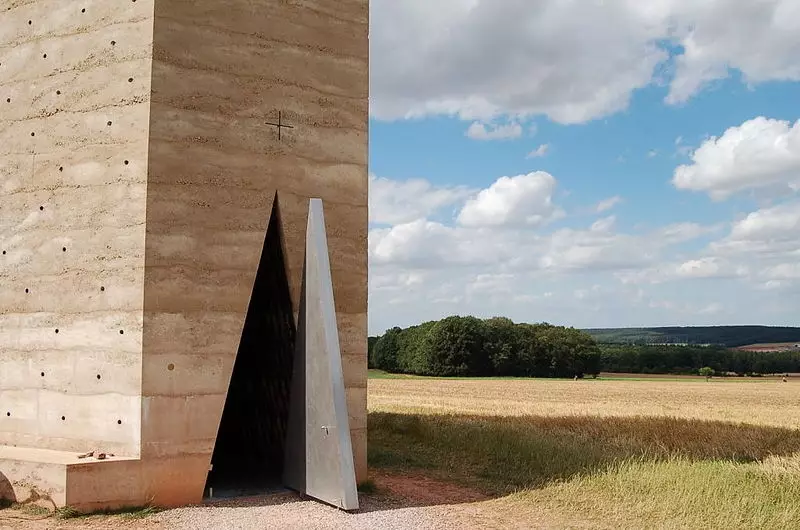
The construction method is unique. Tree trunks were tied together and installed in the shape of a cone. These trunks served as the formwork for the structure. Concrete was laid in 23 layers of 50 cm each. The logs were burned and removed after drying - traces of burning remained on the frames. The floor was covered with a layer of tin and lead.
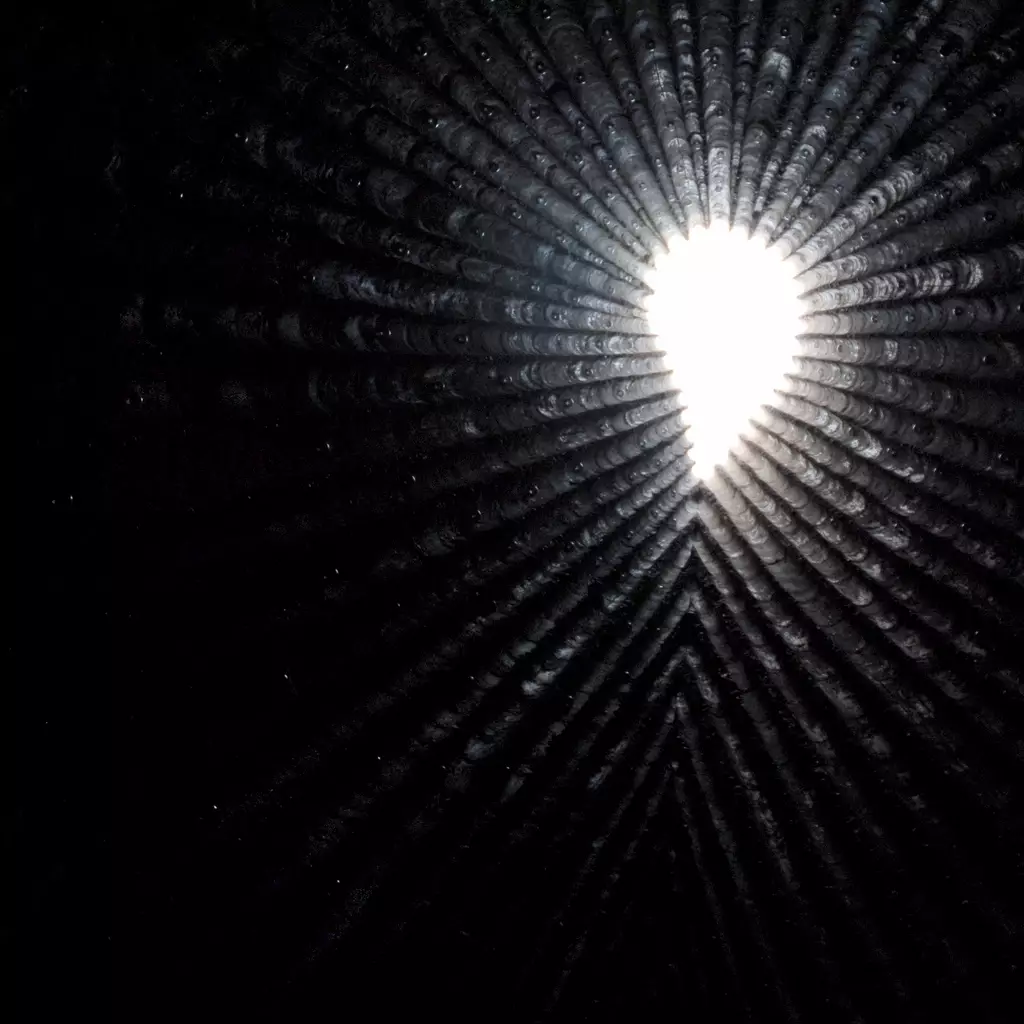
The act of burning the internal formwork was a kind of ritual. Zumthor considered construction a ritual, symbolic act.
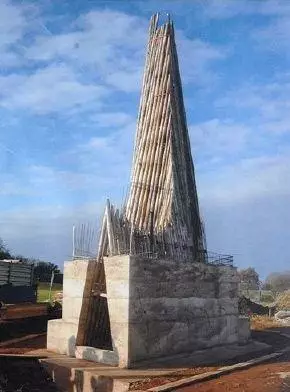
In 2011, Zumthor designed a memorial for the Norwegian town of Vardø to the victims of the witch hunt. Vardø is known as one of the largest centers of witch hunts in 17th-century Europe. From 1593 to 1692, about 140 witch trials took place there, and about 100 people were sentenced to death and burned.
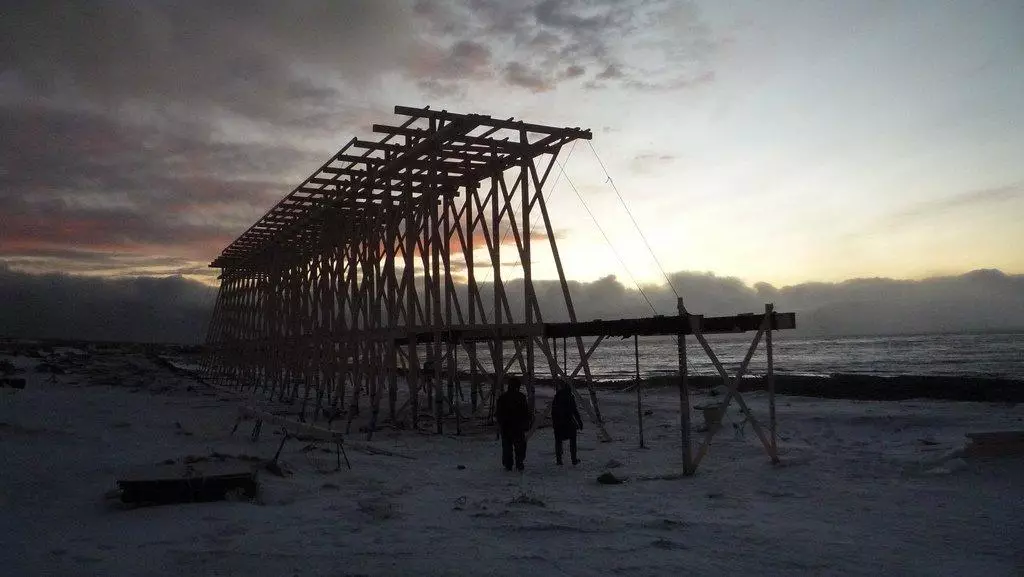
Zumthor created a monumental structure on the coast that does not carry an evaluative perception of what happened in the depths of centuries. Without commenting on the tragedy, the architect forces us to think about it.
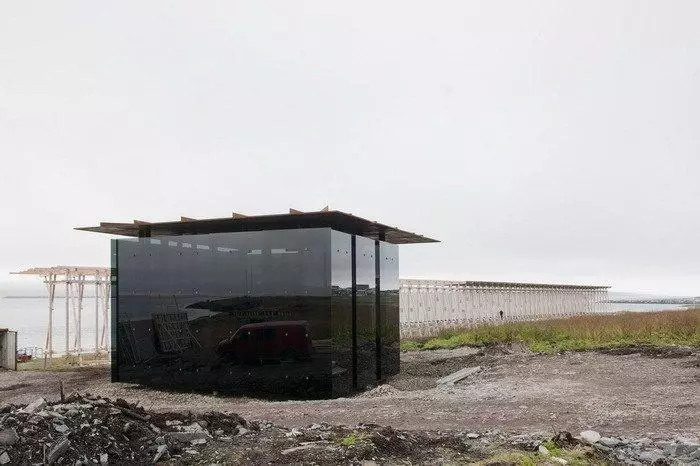
The monument consists of a long wooden gallery with windows, the number of which corresponds to the number of those executed on this site, and a free-standing cubic pavilion made of black glass. The pavilion contains a symbolic installation by Louise Bourgeois - a chair with flames bursting out of it and seven oval mirrors above it.
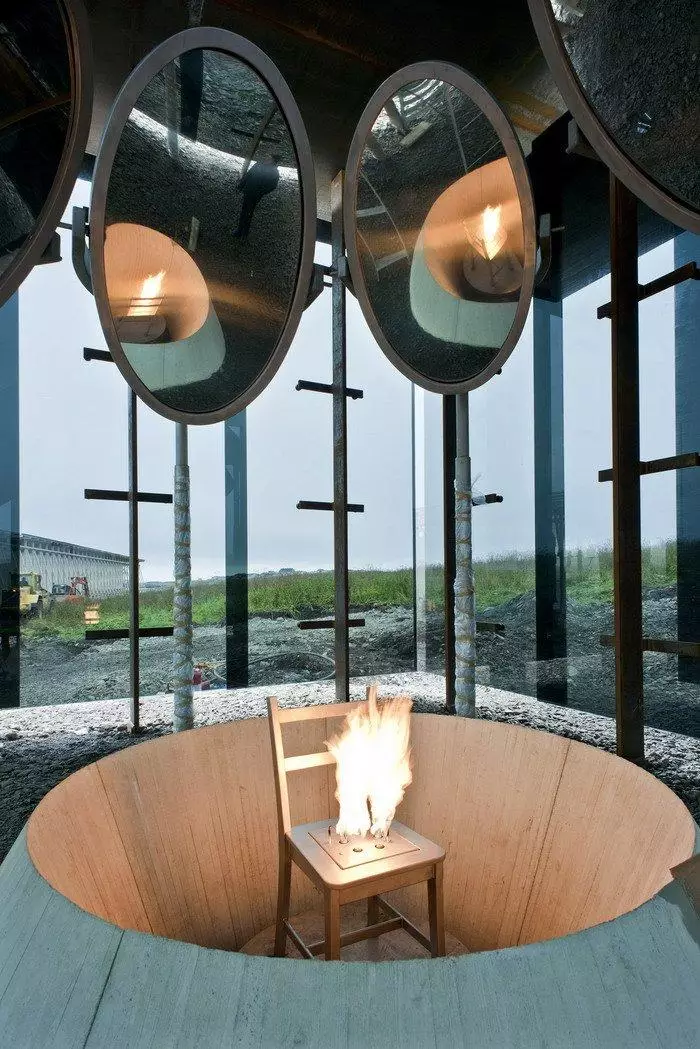
That same year, Zumthor designed a summer pavilion for London’s famous Serpentine Gallery.
The concept of the pavilion is inspired by ancient and Renaissance atriums.
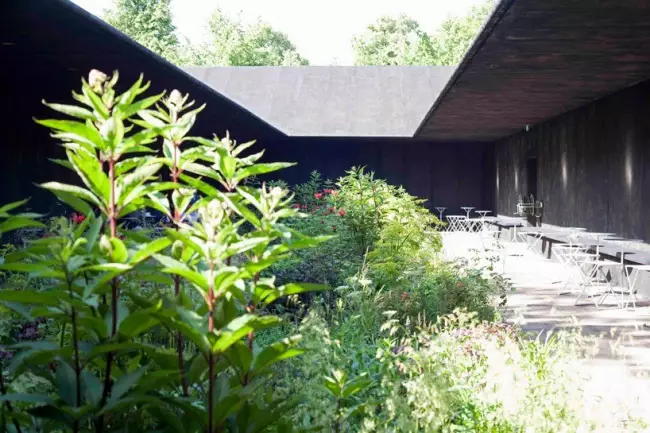
Everything is simple – from the composition to the materials. Behind the smooth walls, the architect hid a garden with a bypass gallery. Everything here is created for silent contemplation. The basis of the pavilion is a wooden frame, wrapped in camouflage netting and coated with black mastic. The Dutch landscape architect Piet Oudolf worked on the garden design. The pavilion was later dismantled.
The architect’s creative biography also included a scandalous project - a building for the Los Angeles County Museum of Art (LACMA). Zumthor’s project stirred up public consciousness. The author "upgraded" the museum space by reducing exhibition space by half. At the same time, Brad Pitt appreciated the play of light and shadow in the new museum space. We will leave the LACMA project without our comments, noting it as the work of an outstanding architect who challenged general expectations.
Zumthor’s restrained outrageousness is unwavering. He cares little about trends - he creates them himself. His architecture may be liked or not - this does not bother the master. As a true artist, Peter Zumthor knows that the connoisseur will understand his work without pandering.
Unlike Frank Gehry, Zaha Hadid or Norman Foster, Zumthor does not build large-scale and flashy projects or design huge complexes. Zumthor remains an adherent of rational and modest architecture. And today, in the advanced practice of architectural design, this has become very fashionable.
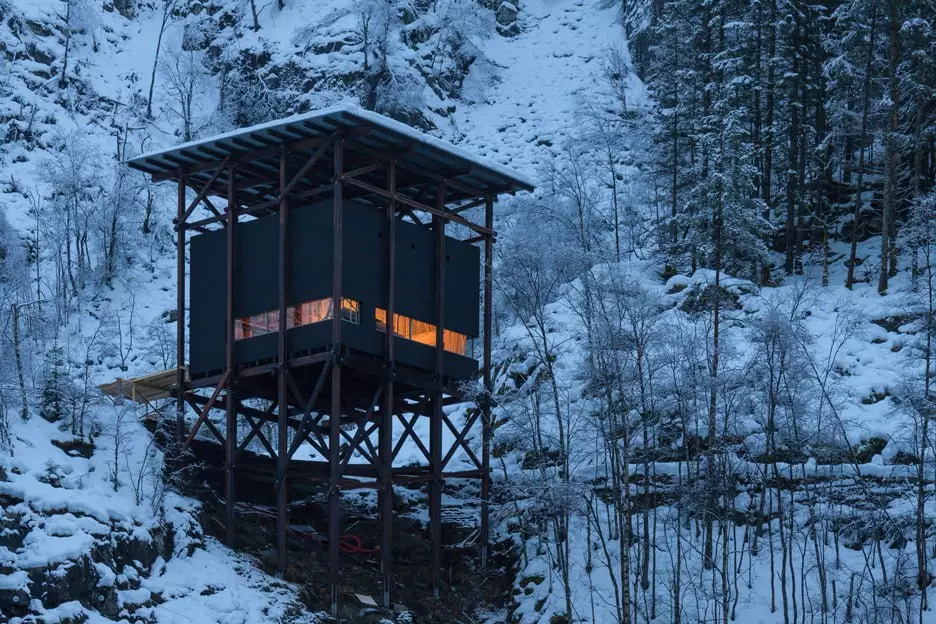
Zumthor wants and can afford to be very selective in his commissions: “I build the building myself from start to finish, and I am responsible for everything, good and bad. I believe in the integrity of my work, and I stand by it. My method is simple: I am the boss here. My clients do not have to understand poetry, but they must know that poetry exists. If they know this, we can work together… I teach my clients, and gradually the meaning begins to reach them. But first they must be open to understanding what good architecture is.” The trust of clients is rewarded with a high-quality result of the work.
Who else among modern designers can boast such a confident and independent position?
Plandi platform experts advise modern architects to turn to global practice in the field of architecture and design. Yesterday’s discovery can help create a unique solution today. The work of Peter Zumthor can become a powerful source of inspiration for today’s designers.
The article was useful to you?
4
592
0