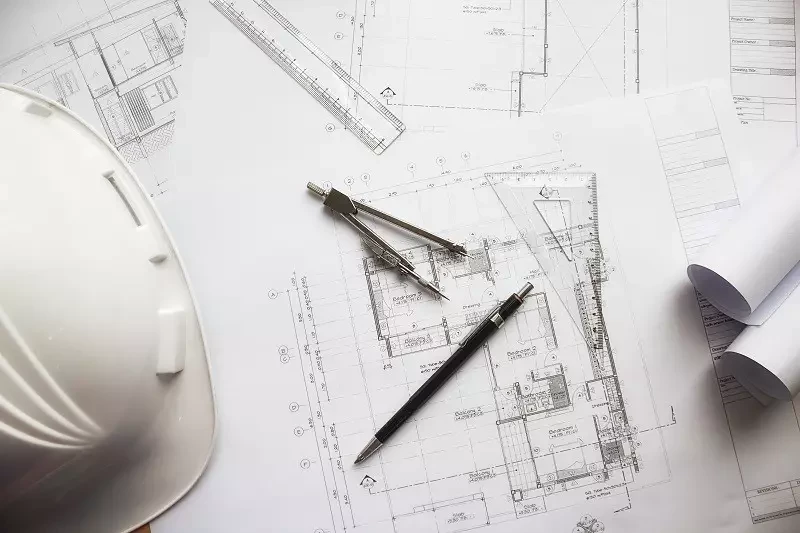21.02.2024
Project documentation: what is it and what is its purpose

Project documentation: what is it and why is it needed?
In accordance with the Urban Development Code of the Russian Federation, before starting construction or reconstruction of a capital/linear facility, design documentation must be prepared.
Design documents are a collection of text materials, maps and diagrams that define architectural, functional, structural and engineering solutions.
The need to prepare documentation
Design documents are required for:
- Assessing the building's compliance with technical regulations during the examination.
- Evaluation of the object's compliance with the assignment received during design.
- Drawing up an estimate if construction is carried out at the expense of the budget.
- Obtaining a permit for construction work.
- Coordination with government agencies.
The design documentation is drawn up according to the established template and contains the solutions and characteristics of the object, in accordance with which the building will be operated until its reconstruction.
Features of development of design documentation
Drawing up design documentation is a procedure that can only be carried out by members of self-regulatory organizations - the chief engineer or chief architect of the project. Specialists must be included in the NOPRIZ register, have the appropriate education and work experience of at least 3 years.
It is important to note that the developer has the right to independently develop design documentation, provided that he has joined the SRO.
Design documentation for capital construction projects includes:
- Explanatory note.
- Land plot planning scheme.
- Architectural, design and planning solutions.
- List of engineering equipment, technical support networks, as well as engineering and technical measures.
- Water supply and sanitation system.
- Heating, ventilation and air conditioning.
- Communication networks.
- Project for organizing construction, demolition or dismantling works.
- Environmental protection activities.
- Ensuring fire safety.
Requirements for the content are regulated by the Decree of the Government of the Russian Federation.
Other documents included in the design documentation
The list of additions to the main sections of the design documentation is determined by the category of the capital construction project. If the work is carried out on the territory or in close proximity to cultural heritage sites, a plan of measures to ensure their preservation is developed.
The list of other documents also includes the section "Measures to combat terrorism". The remaining sections are regulated by federal legislation.
Since 2014, liability for improper use of facilities has been in effect. A list of operational activities is mandatory for residential buildings. Despite the fact that responsibility for operation falls on the owner of the building, he can use the right to recover forced expenses associated with violation of the rules.
According to the Urban Development Code, when carrying out major repairs, it is not necessary to collect a full package of design documents. Only certain sections corresponding to the received technical assignment are developed.
Information for the development of design documentation
Among the initial data that are used to draw up design documents, it is important to pay attention to:
- A design assignment received from a developer or technical customer.
- Urban development plan of a land plot. Planning or land surveying project.
- Results of previously conducted engineering surveys.
In addition, technical conditions are used in cases where further operation of the facility without connection to utility services is not possible.
Rules and regulations for the development of design documents
In Russia, there are mandatory requirements not only for buildings and structures, but also for the process of their design. The development of design documents is carried out strictly in accordance with established technical regulations.
If the reliability and safety requirements defined by regulatory legal acts are not sufficient for the construction of an object, the design is carried out in accordance with the established procedure according to special technical conditions.
STU – technical standards – are developed strictly for the selected object and contain additional and missing requirements regarding safety. They describe the features of engineering surveys, design and construction work, as well as subsequent operation and demolition.
The development of design documentation using STU is mandatory when constructing multi-apartment residential buildings whose height exceeds 75 meters. This requirement is due to the fact that the set of rules governing the construction and operation of multi-apartment buildings applies only to those objects whose height does not exceed the specified value.
Development of design documentation for individual stages of construction
In accordance with the Urban Development Code, design documentation is developed for individual stages of construction of facilities.
The stage of construction works is the construction of one of the capital construction objects or its part, provided that it can be put into operation independently of other objects or parts located on the same land plot. Autonomy must be justified by design documents.
Plandi Company offers to use the services of specialists who are engaged in the development of design documentation. Each of them is a member of SRO and strictly observes the requirements and regulations established by the legislation of the Russian Federation.
The article was useful to you?
0
185
6