16.07.2024
The Future of Tall Architecture: Winners of the International eVolo Skyscraper Competition.

In June 2024, the results of one of the most prestigious international architectural competitions for high-rise architecture – the eVolo Skyscraper Competition – were announced.
The competition is held annually by eVolo magazine. The jury includes names of world-famous architects. This year, the jury includes Jose Luis Campos Rosic (CEO of Crystalzoo), Zhe Huang, Li Huang, Yao Zhang (Directors, Off Course Office), Chang Lu, Duo Wang, Chufeng Wu, Shuxiao Zhang, Bozhi Zheng (winners of the 2023 Skyscraper Competition) and Dirk W. Moench (Director, INUCE).
The goal of the competition is to develop a design for a 21st century skyscraper.
The winners of the competition receive cash prizes for their ideas and submissions. This year the prize fund was: $5,000 for first place, $2,000 for second place and $1,000 for third place.
All projects submitted to the competition are concepts that are not intended for implementation, but carry the potential for the future in terms of using ideas in the future.
Which projects took the top three prizes this year?
First place went to the Urban Intercropping project from a team from China.
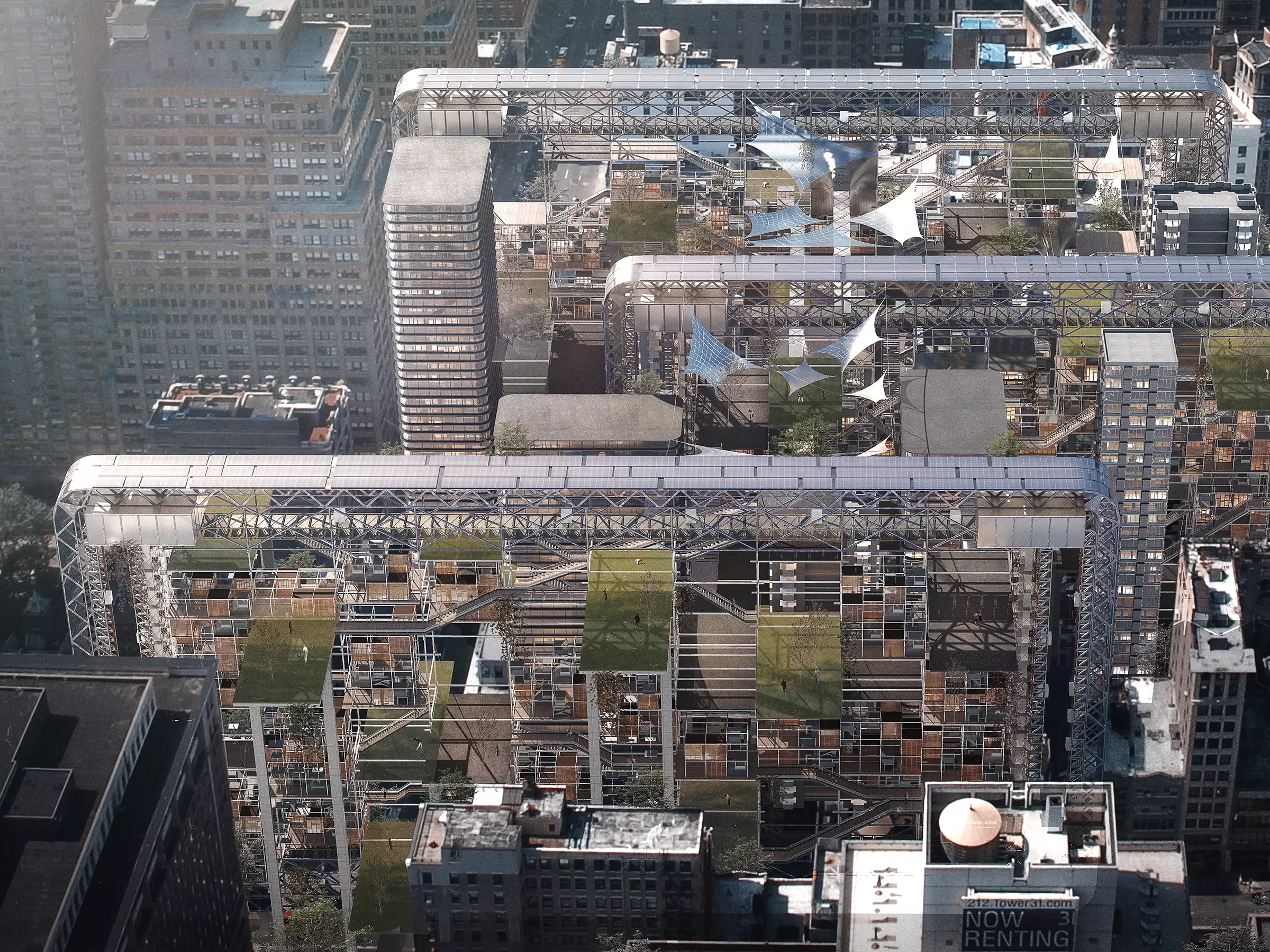
The advanced architects proposed a modular system integrated into the urban space and complemented by green oases with built-in greenhouses. The skyscraper is equipped with renewable energy sources and supports the concept of sustainable development.
What is the concept?
This is a series of towers connected by transport hubs, where there is housing, a commercial sector and greenhouses for growing plants and autonomous provision of the towers’ residents with vegetable and fruit crops.
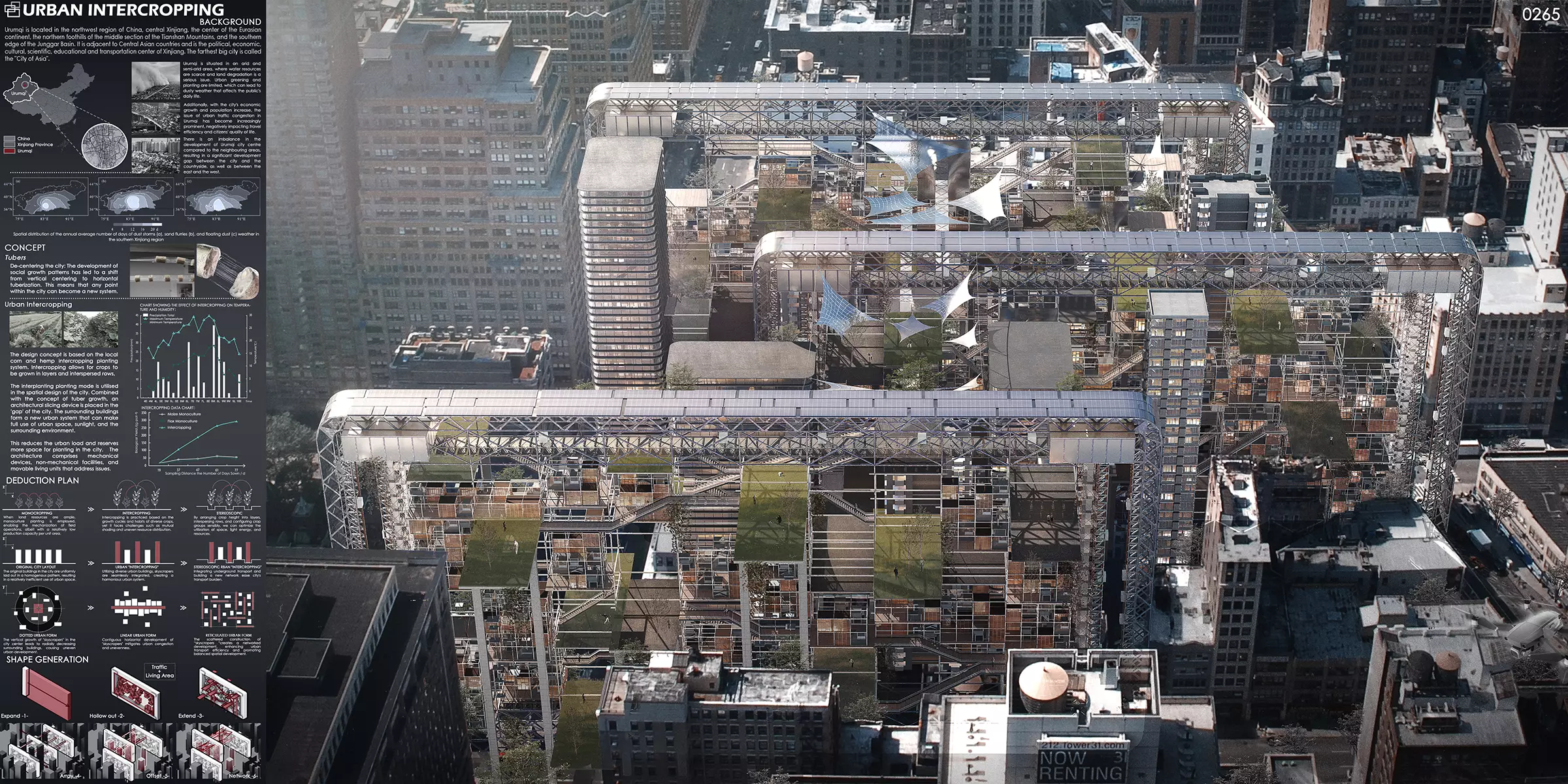
The goal of Urban Intercropping is to make the most of the development of vertical space, bringing together and connecting the city and agriculture in one cluster.
The concept is explained by an excerpt from the project itself: "In today’s urbanization process, the distance between cities, agriculture and natural ecology is gradually increasing, which leads to numerous problems. To solve this problem, the architectural design concept "Urban Intermediate Growing" is proposed.
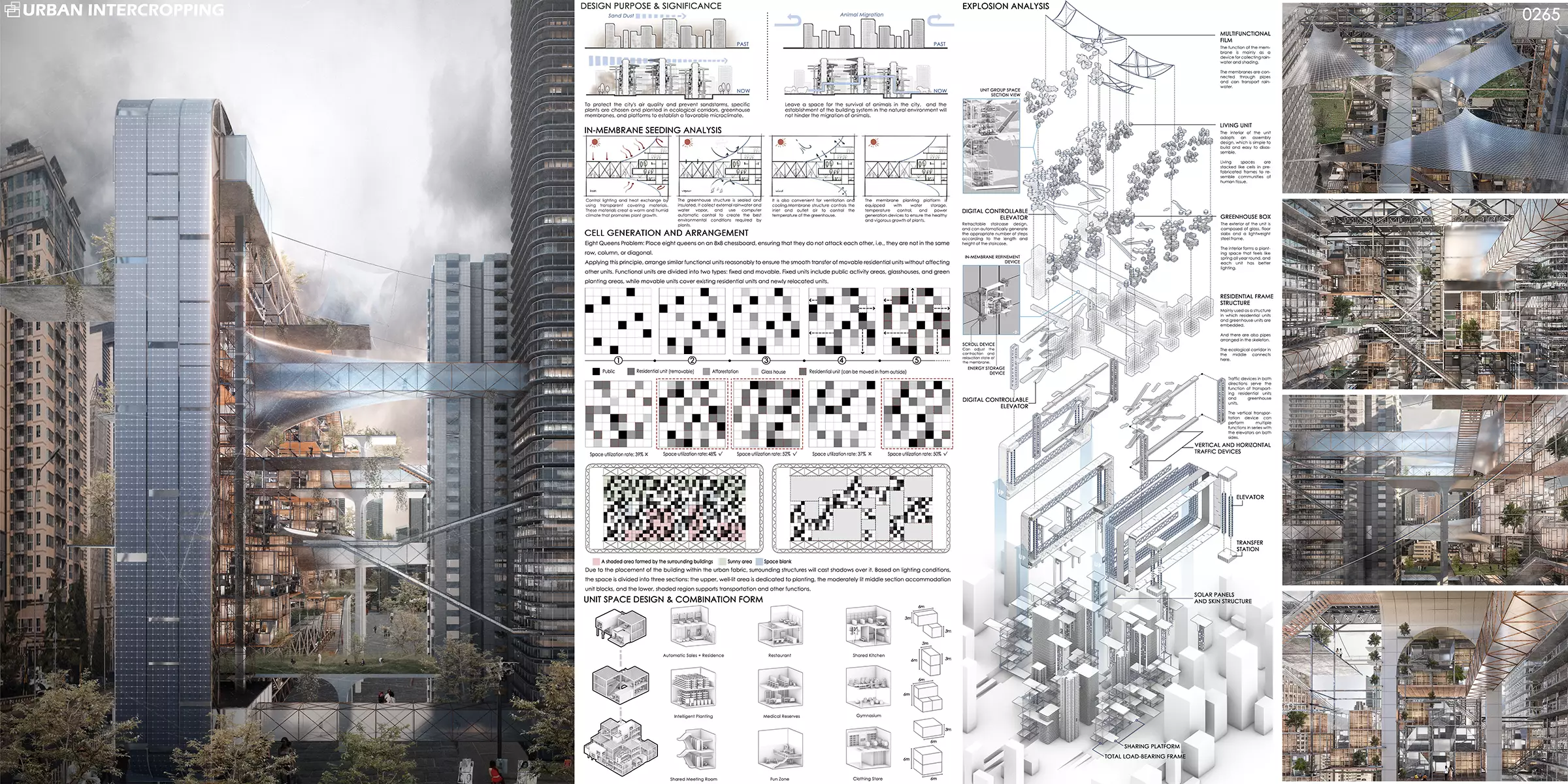
Inspired by the system of intermediate cultivation of crops in agriculture, the project as if embeds the agricultural industry into high-rise buildings where there is housing, commerce, infrastructure. Greenhouses in these skyscrapers are a component of boxes and membranes connected to each other.
The built-in greenhouse system for growing agricultural crops and vertical gardening are designed to purify the air, prevent dust storms, create a favorable living environment, and provide food for the towers’ residents.
The transport infrastructure of skyscrapers partially goes underground in the city. This leads to the saving of land resources and the reduction of human occupation of natural and agricultural territories.
What is the leitmotif of the project?
The main idea is to relieve land resources and bring the city and suburbs closer together, integrating agriculture into the urbanization process.
Second place went to a project from another Chinese team – The Streamline.

The project is built along the Yellow River.
The banks of the Yellow River and its basin, the North China Plain, are a historically ideal agricultural environment that predetermined the development and prosperity of Chinese civilization.
Exploited by mankind for centuries, these lands have been subjected to enormous pressure. Today, the Yellow River basin is experiencing increased soil erosion, sandstorms are becoming more frequent, as are floods downstream.
Based on the philosophy of Yin and Yang harmony, The Streamline concept aims to comprehensively solve the ecological problems in the Yellow River basin and strives to achieve natural ecological balance and improve soil and water.
In contrast to the Urban Intercropping project, The Streamline is a "skyscraper" that develops horizontally. The authors of the project believe that a skyscraper can "grow" in any direction, because the main thing is its functionality. The winding shape of the Yellow River inspired the architects to design a skyscraper that will be located along the riverbank and merge with the natural environment.
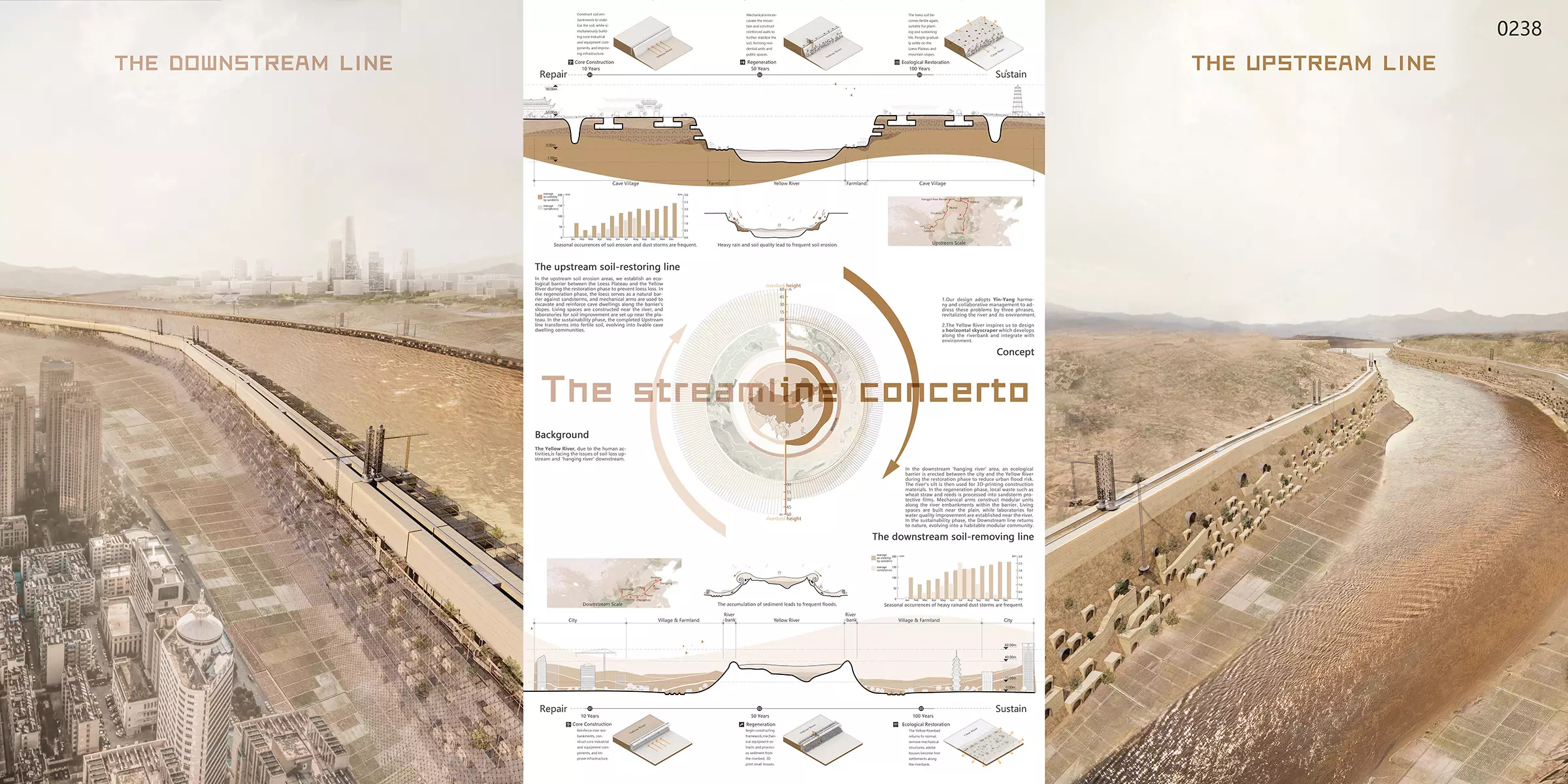
The main objective of this horizontal skyscraper is that, over three 50-year cycles, through phases of restoration, regeneration and functionality based on the principles of sustainability, the architecture, which will become part of nature, will stop erosion and soil degradation. This will lead to an end to sandstorms and endless floods.
The lands of the valley upstream of the Yellow River consist of loess – loose, light yellow, dust-like soil. The skyscraper is supposed to strengthen the loess layer by creating an artificial ecological barrier in the form of a system of buildings resembling modules – these are homes for people, created according to the latest trends in civilized comfort. On the other side of the barrier are laboratories engaged in observing and studying the behavior of soils.
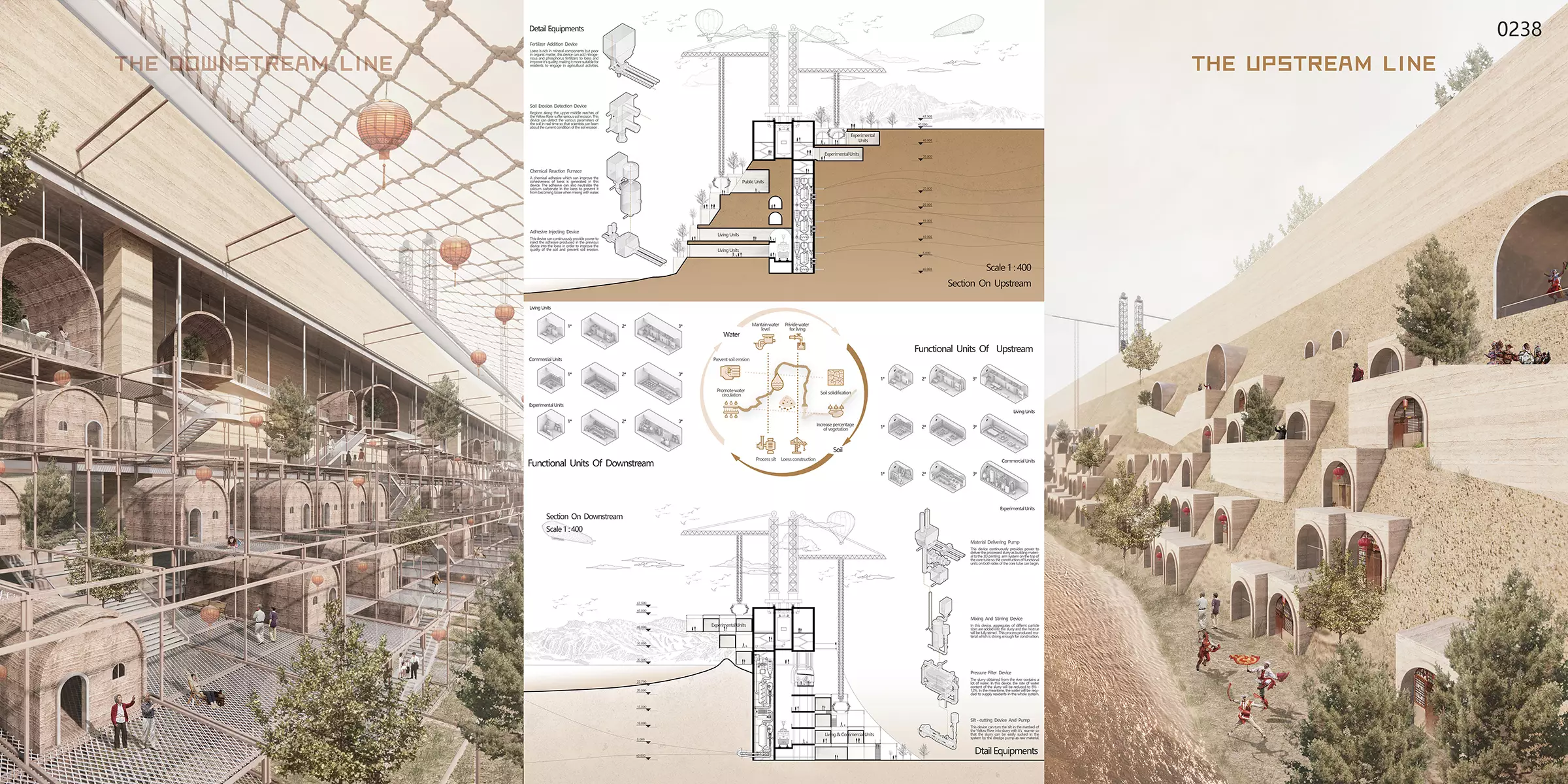
Downstream, the horizontal skyscraper will act as a barrier that will reduce the risk of flooding of cities and towns during floods – creating a so-called “hanging” river with its “body”. The side of the barrier facing the plain will house a residential sector, and the side of the “hanging” river will house laboratories for improving the quality of water in the Yellow River.
The entire system will operate autonomously.
The third place in the competition was taken by the Ocean Lungs project from a team from Egypt.
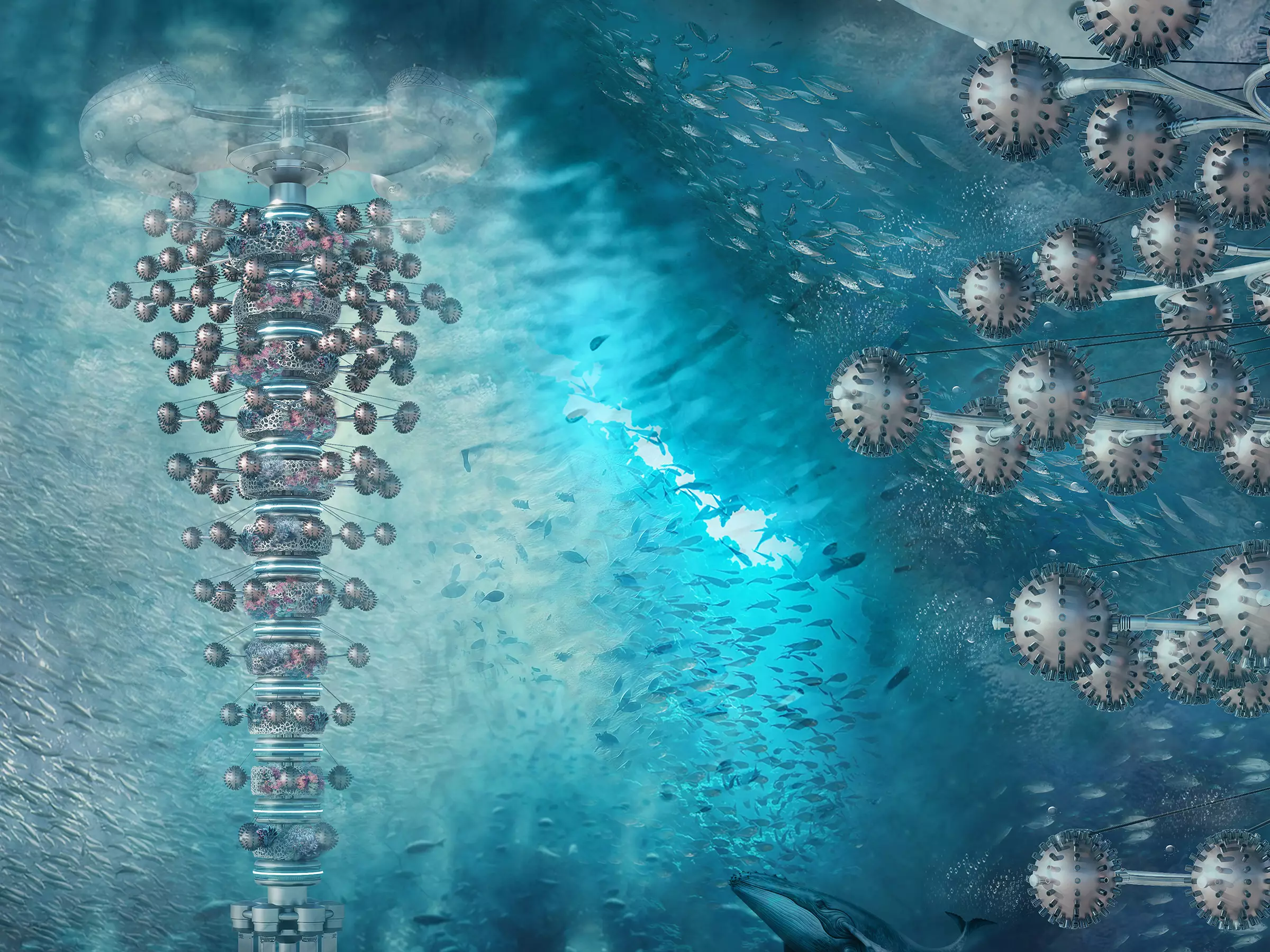
The concept of the marine skyscraper is based on the idea of cleaning the world’s oceans.
The project is quite interesting. It is a huge structure, going 1 km deep into the sea, designed to improve the health of the oceans. There is no housing inside. The project has only two functions: the first is to remove excess CO2 from the water, the second is to serve as a basis for the formation of coral reefs.
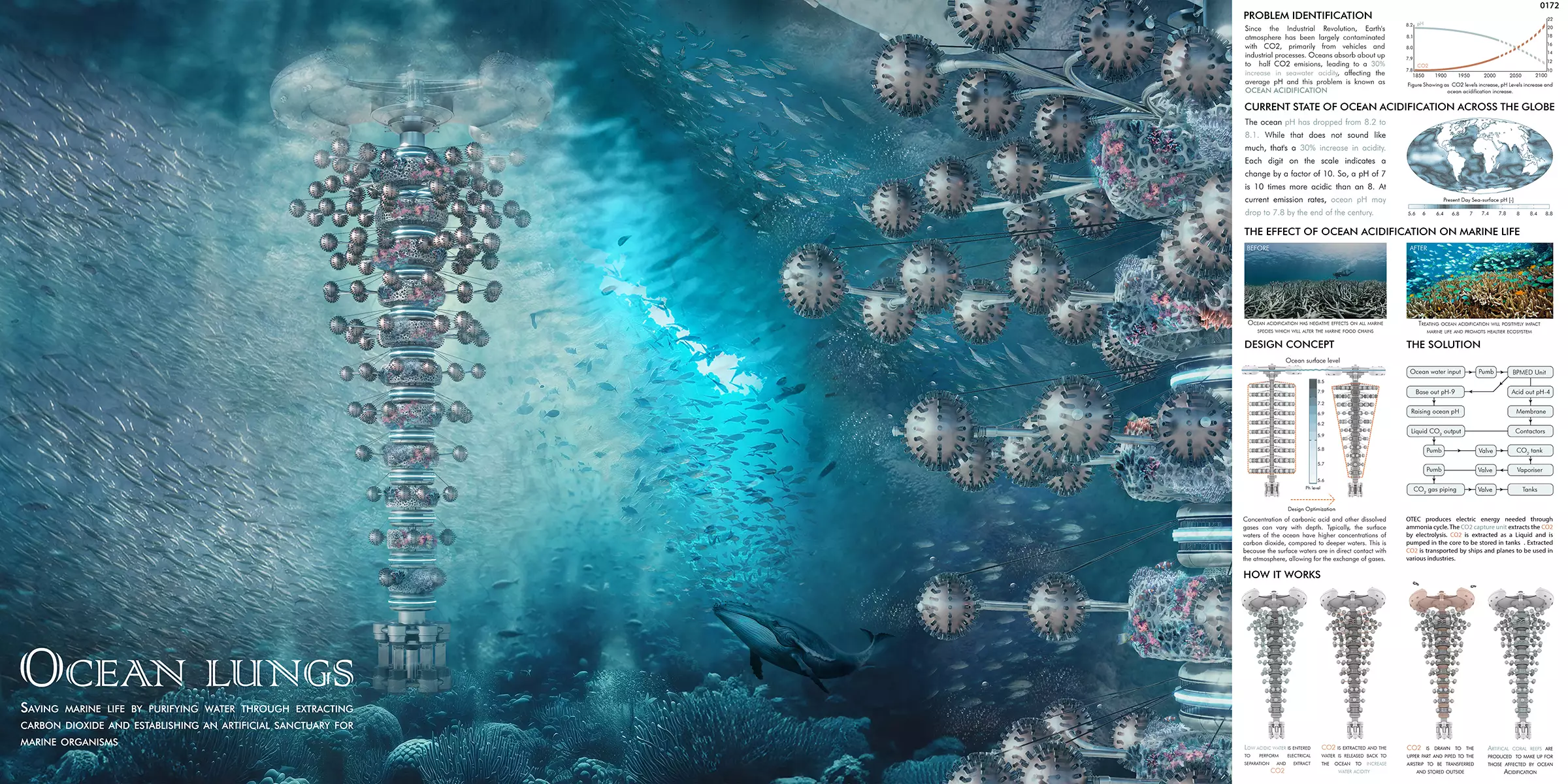
From a technical point of view, everything is thought out. The mechanism of CO2 absorption is described in detail, and for the formation of reefs, aragonite, a key component of coral skeletons, is supposed to be included in the concrete composition.
The spherical segments, submerged in the water column, have special membranes that allow CO2 to pass through and remove it, while remaining impermeable to salt and other minerals. The segments act as an ocean purifier.
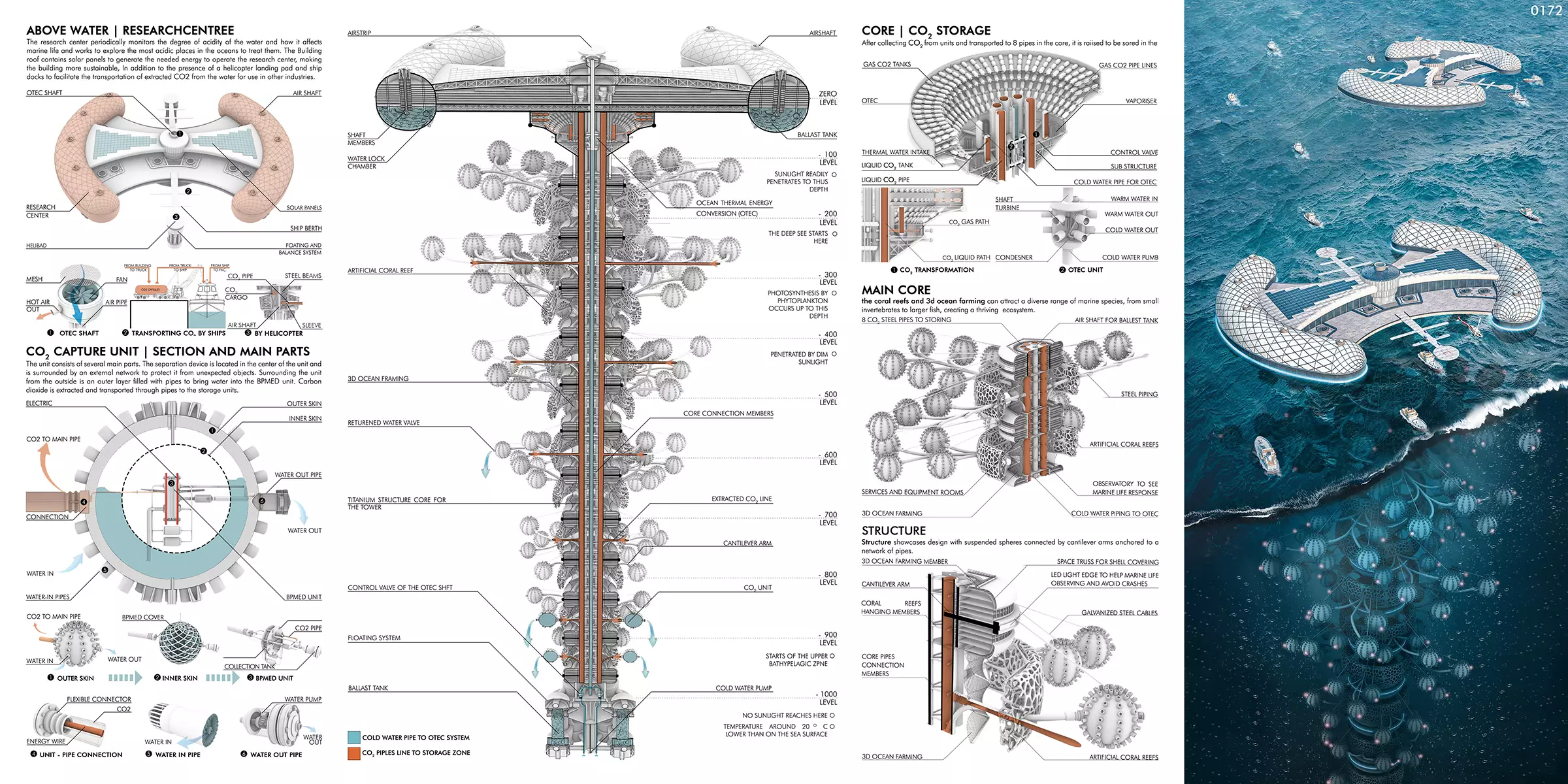
The argonite-filled concrete structure for coral growth mimics the complex biodiversity of natural marine reefs, providing shelter for all forms of life.
The skyscraper is powered by photovoltaic cells covering the upper segment of the building, i.e. by solar energy. Additional energy sources are tidal and ocean currents. This is energy with a minimal ecological footprint.
Ideologically, Ocean Lungs is a project that demonstrates the conscious attitude of modern man to environmental responsibility. The concept is intended to inspire the future to preserve, heal and prosper marine ecosystems.
Each of their concepts, in our opinion, has the potential to be implemented in life in the not-so-distant future. It is encouraging that modern engineers and architects understand that humanity has reached a critical moment of realizing the burden on the environment, approaching the point of no return. There are specialists in the world who are ready and able to work with this, all that remains is to secure the support of states and investors, and this seems to be the most difficult thing.
If you have innovative ideas, post them on the Plandi platform in the "Project Market" section and tell us about them in the Plandi Blog , and we will help you with this. Speak up and make yourself known in the professional community (Plandi has over 10,000 subscribers) . This is your weight, reputation in the design market, and the opportunity to find a customer.
The article was useful to you?
2
51
0