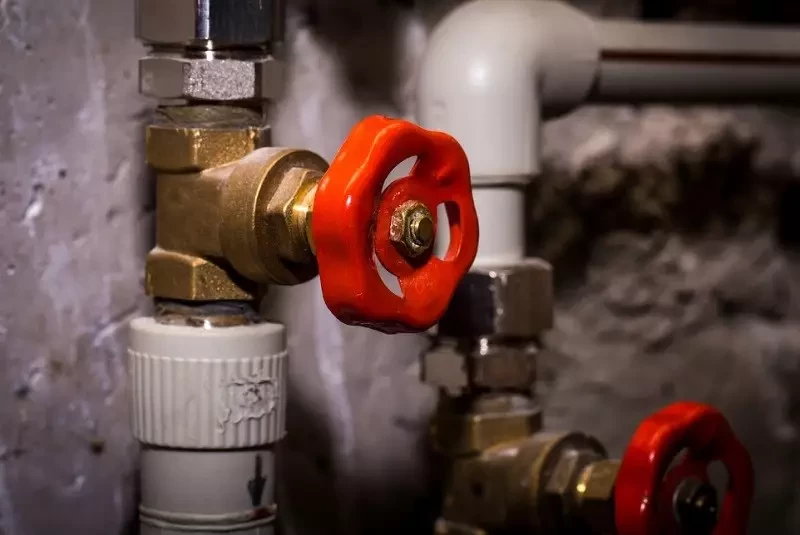21.02.2024
Requirements for the placement of a boiler room in a private house

Legally, it is correct to call a boiler room in a private house a heat generator. And the boilers themselves are called "individual heat supply sources", since their capacity is below 360 kW, according to the SP 89 regulations.
Rules for placing a heat-generating boiler room in a private house
The following requirements have been established for a boiler room in a private home in 2022:
- The volume of the room is from 15m3, and the area is not less than 8m2.
- The height of the room is at least 2.5 meters and not less than 1 meter from the top of the equipment to the ceiling.
- It is prohibited to place it next to bedrooms.
- It is allowed to place on the first floor, basement or cellar.
- The evacuation route from the premises to the street must be a maximum of 12 meters and may pass through a staircase or corridor.
- Installation of separate windows and doors is required.
- A ventilation system is required.
Basic rules
A boiler with a capacity of up to 50 kW may be installed in the kitchen or dining room if the volume of the kitchen itself is more than 21 m3 and the area is 7 m2, and the kitchen-dining room is from 36 m3 and 12 m2, respectively. It is also necessary to have windows and an exhaust duct to the roof. It is not prohibited to install equipment in the form of a boiler, mixers and an expansion tank in the space under the stairs or in a separate cabinet. However, it is prohibited to install boilers in bathrooms.
A drop-down window is a must in the boiler room. In case of an explosion, one window will fly out and the house will not be damaged by the blast wave. The glazing area is calculated from the area of the boiler room and is at least 0.8 m2.
The door to the boiler room must open outward, its size is regulated only by the convenience of maintenance. It must be made of non-flammable materials, and the door threshold must be 10 cm from the floor level. An emergency water drain trap is also required in case of an accident and flooding.
The walls in the boiler room must be load-bearing and made of non-combustible materials. Most often they are made of brick or concrete.
In addition to the chimney, the boiler room must have an exhaust hood and air inlets in the door or wall. The exhaust duct must be led out to the roof, and it is allowed to be located next to the chimney to achieve natural draft.
In the absence of a gas supply system, there are pellet boilers. Pellets are fed into the boiler from a bunker and allow heating the room in the absence of people. The size of the bunker is selected based on the customer’s wishes. And, depending on their volume, the pellet is enough for 1 to 6 months of heating.
Requirements for boiler houses on different fuels
For boiler houses on liquid and solid fuel the requirements are the same as for gas ones, however there are differences:
- A separate entrance to the premises is required and it does not matter whether the boiler is located on the 1st floor or in the basement.
- It is necessary to protect and insulate surfaces exposed to high heat. Install at least 10 cm from walls.
- The bunker must be unheated and located in a separate room if the volume is more than 0.8 m3.
- The height of the chimney should ensure better dispersion of smoke.
- Large glazing area.
- The passage width is at least 80 cm for easy maintenance.
When installing boilers, it is worth following all the rules not only to avoid a fine, but also for your own safety.
The article was useful to you?
0
305
5