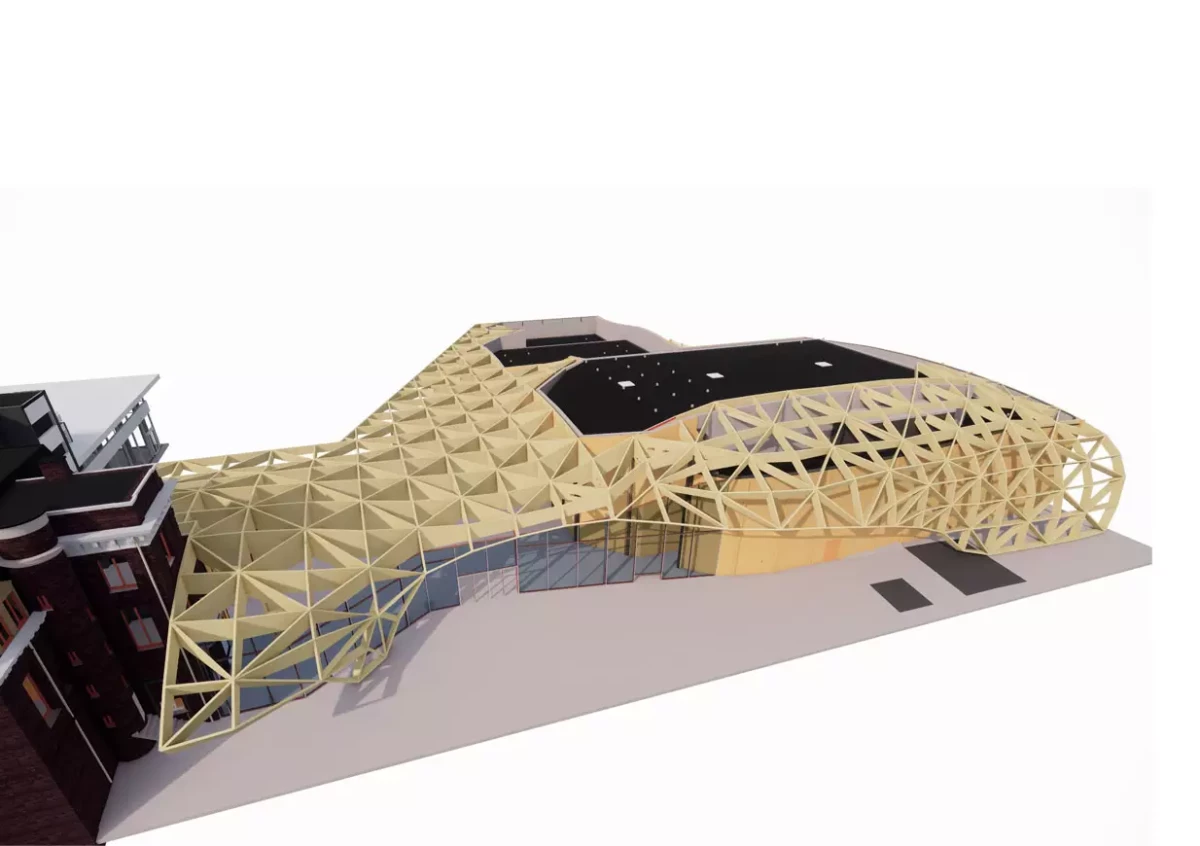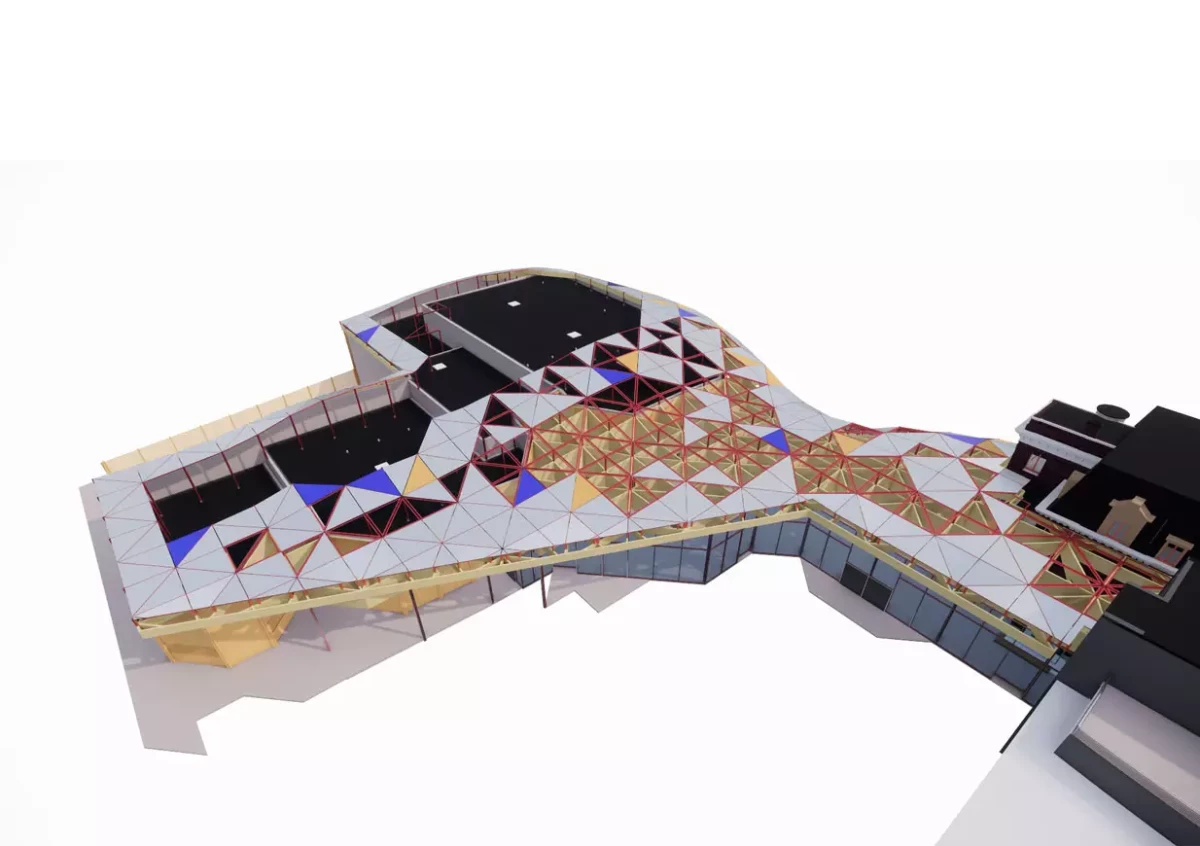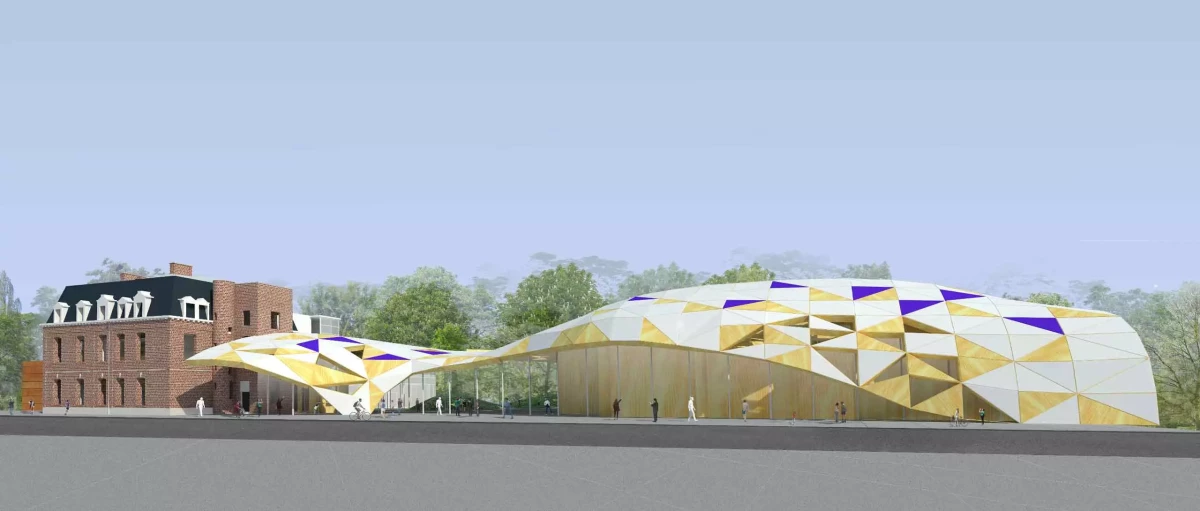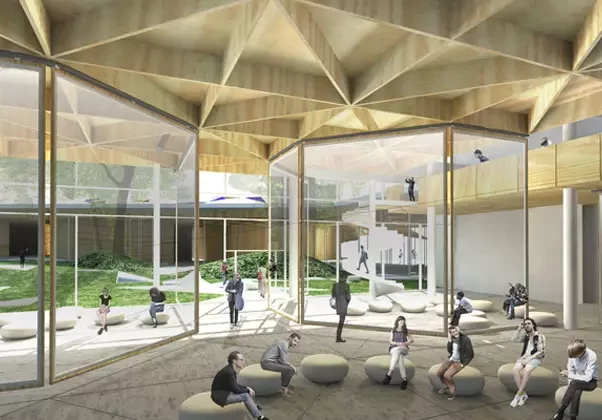21.02.2024
Trinum is a media library for digital culture in Lomme.
When media libraries replaced traditional libraries, buildings began to be built for them. And it is completely logical to give this modern place – a repository of information media resources – a modernist appearance.
In addition to the media library itself, the building will house a laboratory, a digital visualization room for 500 people, a multi-purpose hall (conferences, presentations, etc.) for 1000 people, a cafe, and offices. This is a large cluster for users.

For the unique project of the media library in Lomme, France, Eckersley O'Callaghan developed a roof made of timber lattice.
Diagrid systems are an alternative for large-span structures. They are usually used in high-rise buildings.

In this case, engineers and designers Eckersley O'Callaghan proposed a diagrid design for covering the roof of a single-story building of arbitrary shape, where the ceilings have different heights - like a net thrown over the building.

The total area of the wooden diagrid roof is 4400 sq. m. Its supporting structures, curtain walls, and facades are a combination of metal and wood.
To achieve the effect of smooth roof geometry and precise structural calculations, the design team applied design from an analytical model to a BIM model.

Technically, a timber roof consisting of beams of different depths will be laser cut from 123 mm thick solid laminated timber. Or it will consist of two 51 mm thick vertical panels with a 21 mm wide LVL lamella between them.
The wooden roof is planned to be covered with a protective facade consisting of a mixture of wooden or aluminum panels in blue or white.
Engineering will be built in seamlessly.
The article was useful to you?
7
34
0