21.02.2024
The Valley residential complex in the Netherlands is a “symphony of life”.
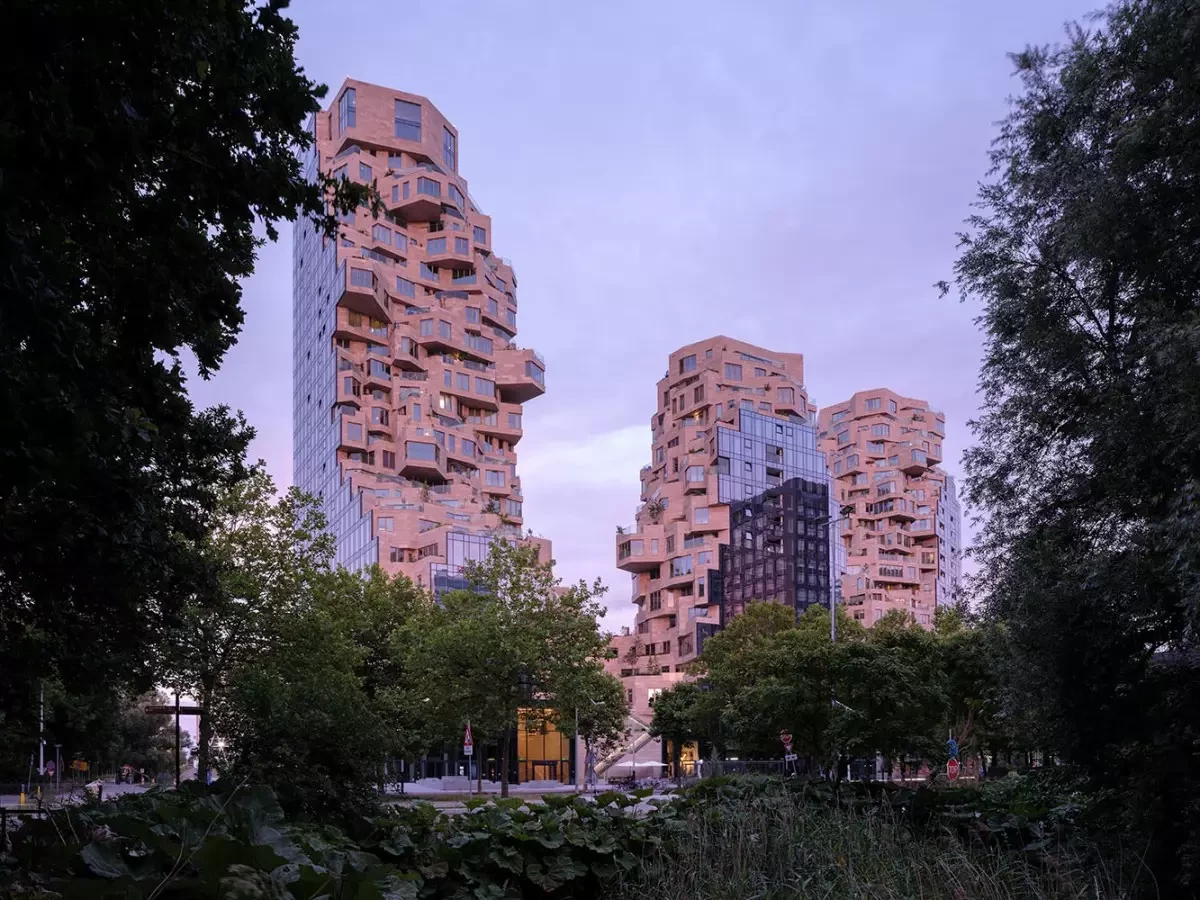
The fashionable concept of functional design is used by everyone now. It is applied even in simple cases when the project is not distinguished by anything.
What functional design really is can be best explained by the project that won the annual international Emporis Skyscraper Award. The award is given for outstanding achievements in design and aesthetics in the field of high-rise construction.
A low-rise tower complex in Amsterdam, completed in 2022, features innovative and environmentally friendly architectural solutions.
The project was created by the MVRDV group, a renowned architectural firm founded in 1991 in Rotterdam. The abbreviation of the name hides the first letters of the firm’s founders: Winy Mas, Jacob van Reys and Nathalie de Vries.
Winy Maas called the Valley a “symphony of life.” The concept behind the project was to transform this part of Amsterdam “into a greener, denser and more human city.”
If you imagine the project in numbers, these are three towers 67, 81 and 100 meters high, with a total area of 75 thousand square meters. Here you can buy an apartment - there are two hundred unique layout options in stock. The buildings include seven floors of office space. Offices are for sale - it is convenient to combine the headquarters of your business and your own home in one location. Of course, the complex includes the necessary infrastructure. Landscape gardening plays a big role here - 13,500 plantings of 220 plant species fill not only the adjacent territory, they are included in the architectural composition of the buildings.
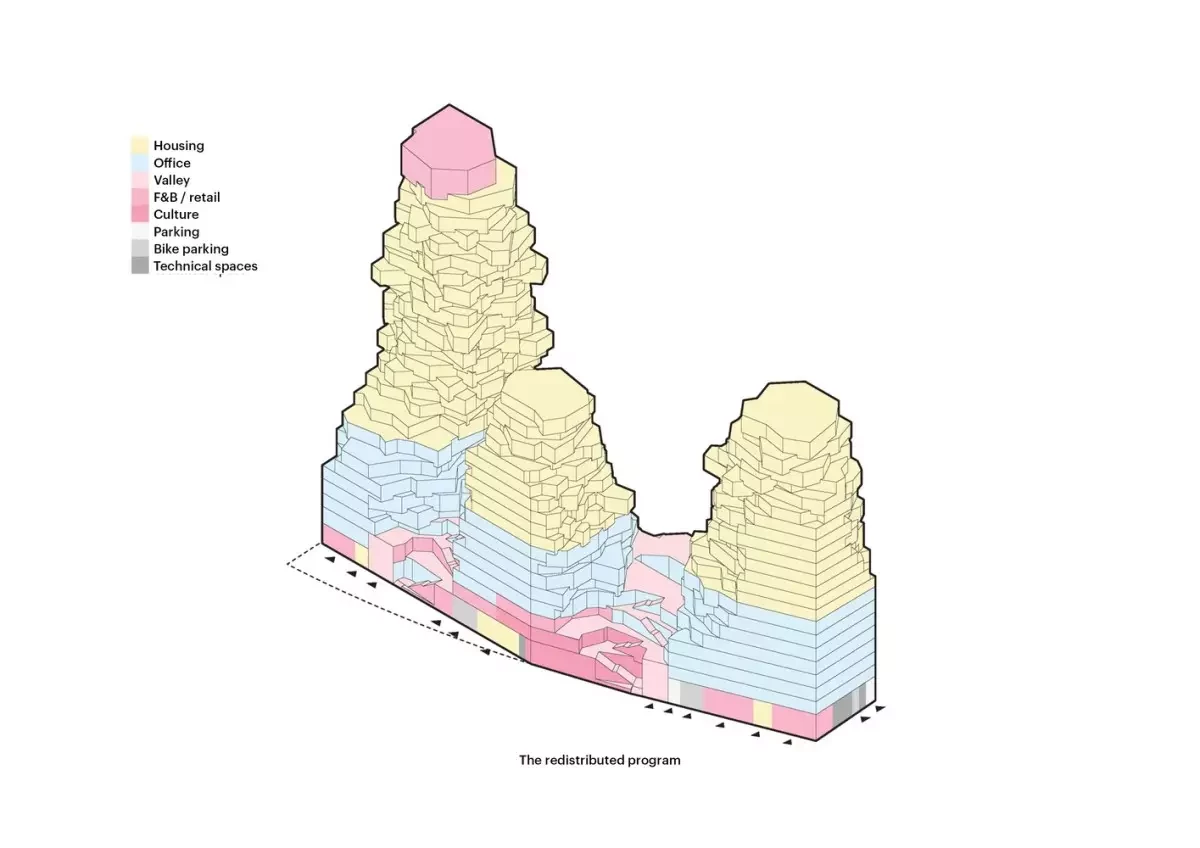
The result is a world where people can simultaneously live, work, shop, relax in the garden and even barbecue on their own terraces.
What is interesting is how all this is combined in the space of the complex.
The geoplastics of the landscape of the adjacent and internal territory creates a stepped relief with elevation changes, where walking paths wind. One of them leads to the center of the composition – the atrium "Grotto".
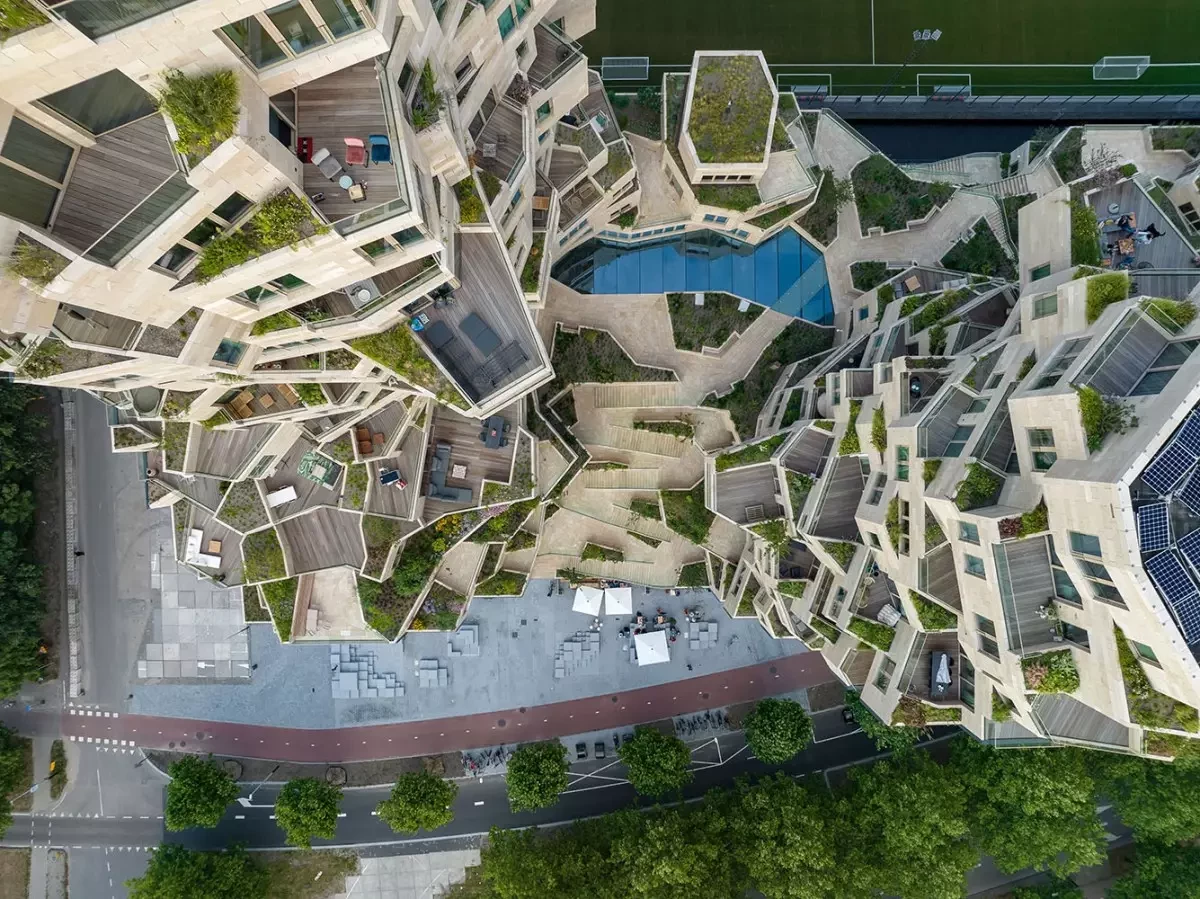
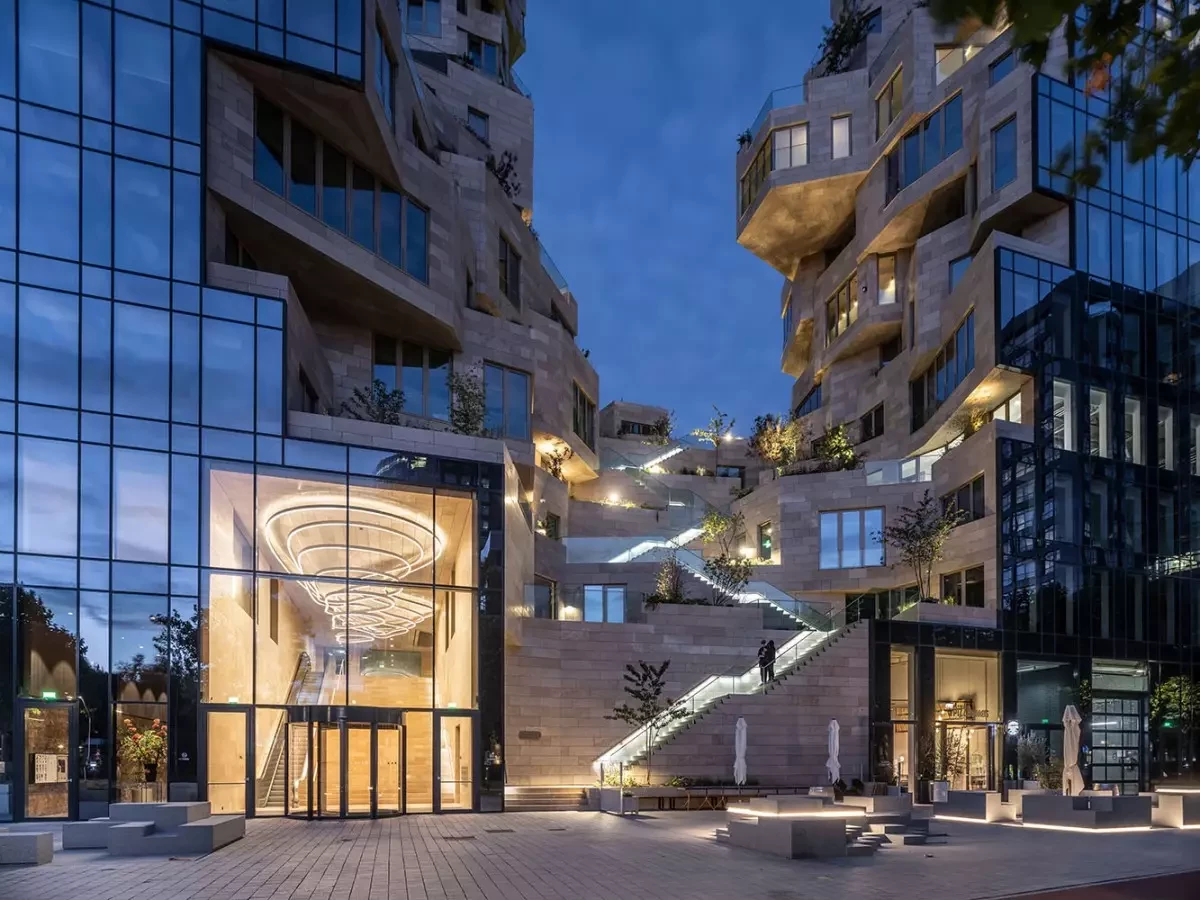
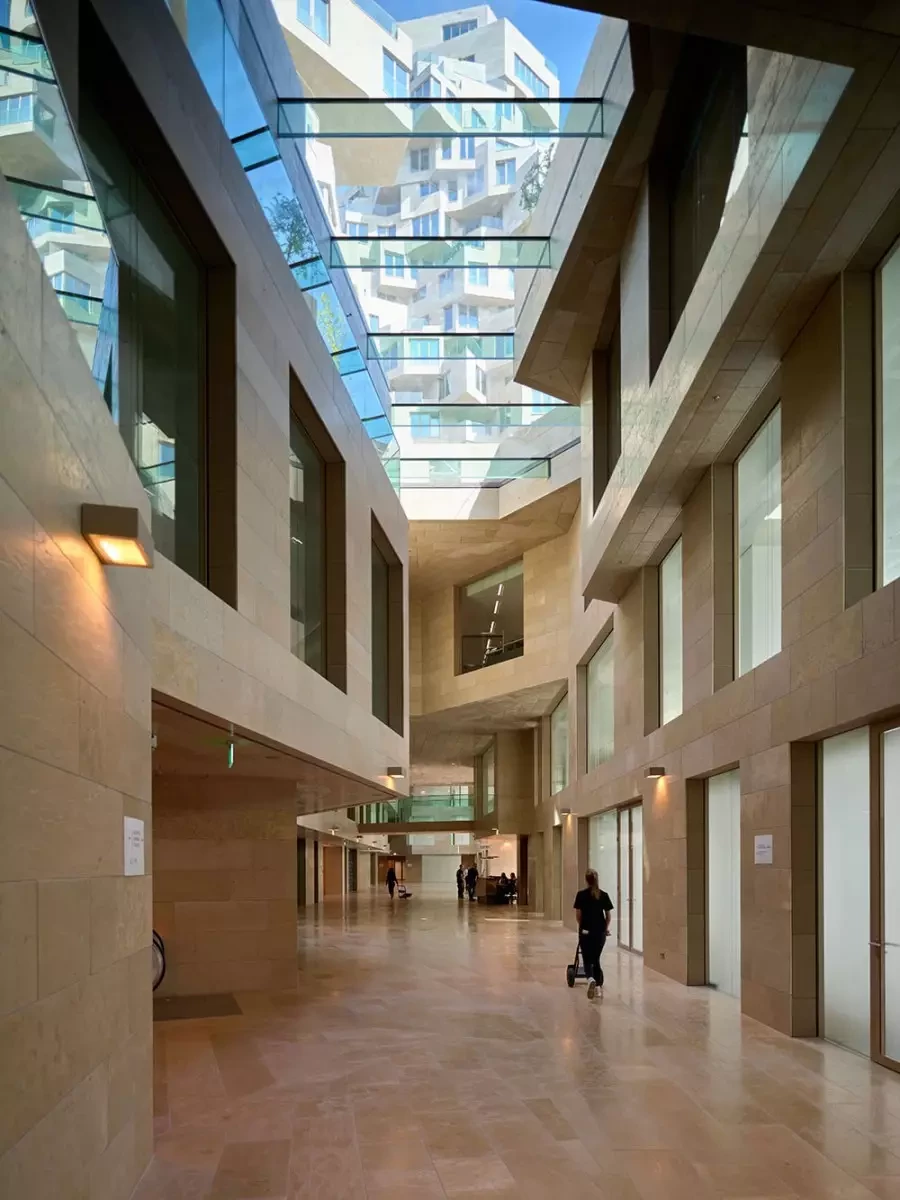
The complex design of the irregularly shaped towers is made up of a puzzle of numerous cantilevered projections positioned at ten different angles.
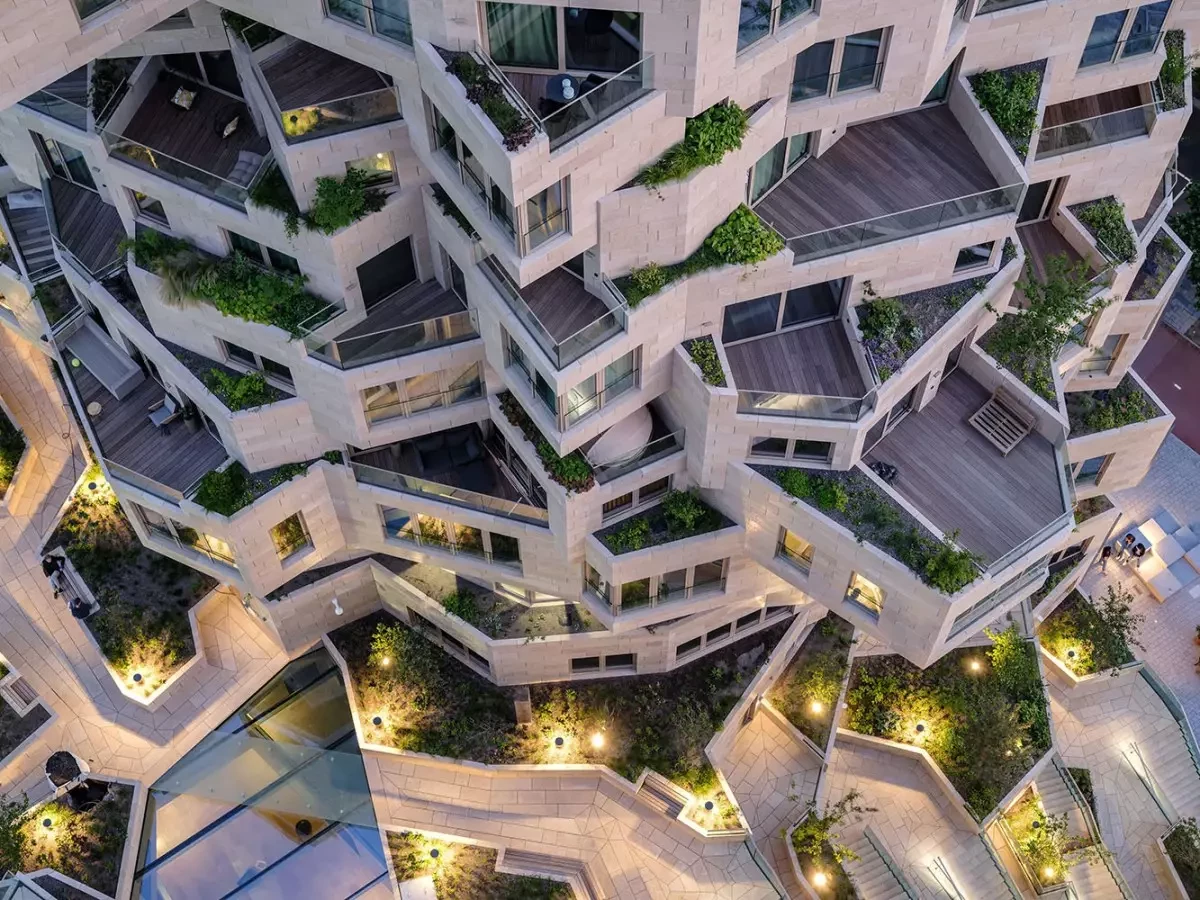
The rational design was developed using special software. The initial data included natural lighting standards, structural loads, noise levels and the widest possible view from the windows. This object is further proof that digital design technologies can take high-rise construction to a new level.
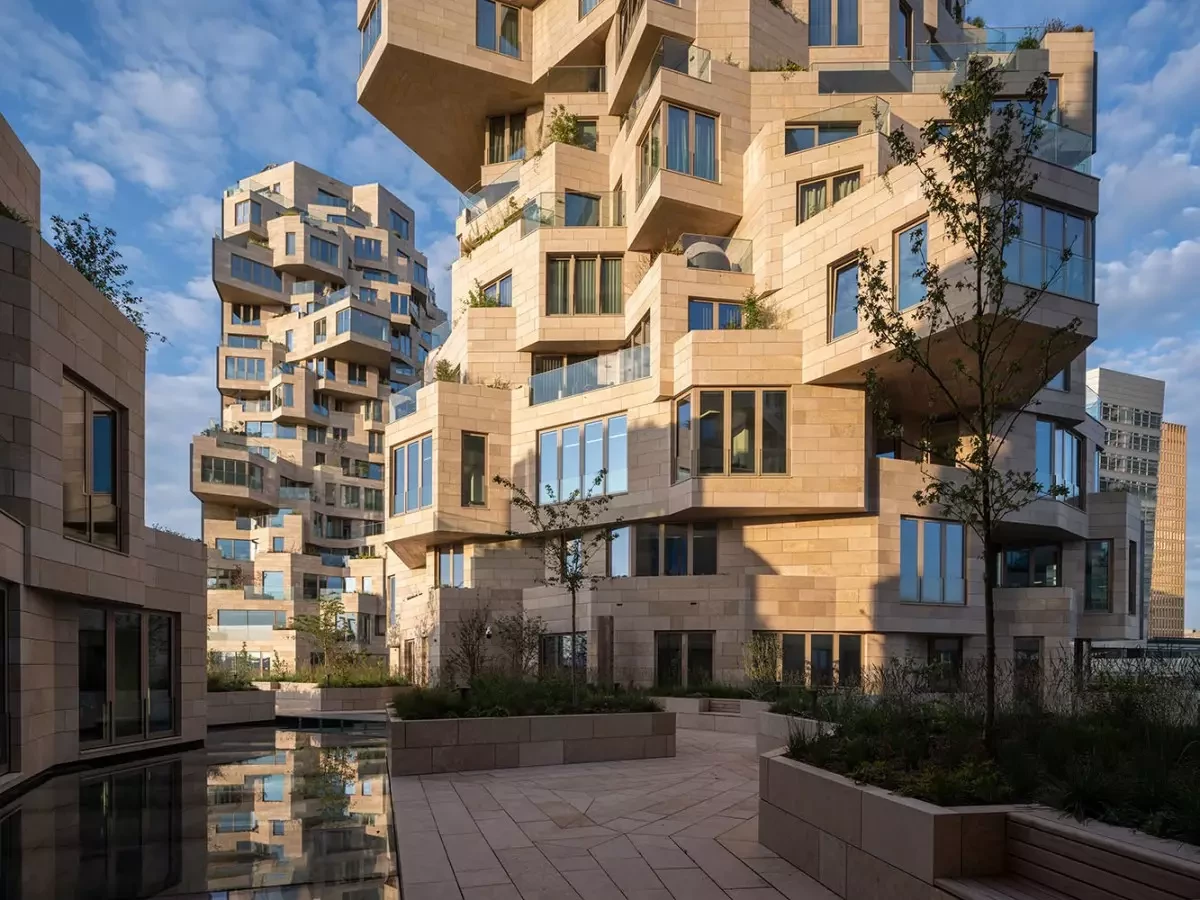
Natural stone and mirror glass are used in the facade cladding. The eco concept dominates inside – the warm shade of the stone creates a natural space reminiscent of terraced rock ledges. Reflection effects in the mirror surfaces of the external cladding, on the contrary, connect the Valley with the city with large areas of glazing.
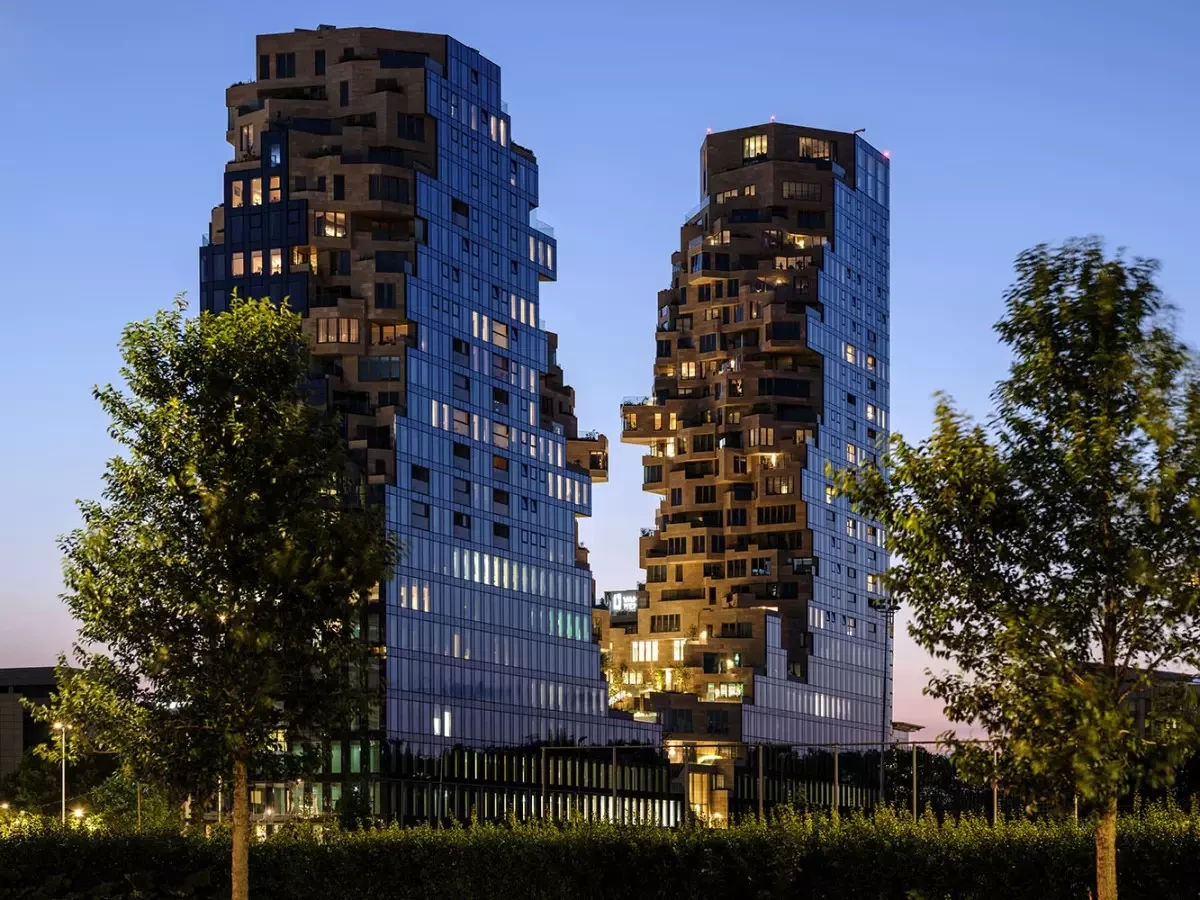
A unique design feature of the complex is living vegetation, organically integrated into the architecture.
The landscaping project for Vally was developed by the famous landscape architect Piet Udolph. The author laid down in the project the deepest idea of a harmonious, close, good-neighborly coexistence of man and nature. The complex has created conditions for the biodiversity of the environment - houses for birds, "hotels" for bees and insects have been built. The architect says that the final design will be visible in a few years, when some of the plants grow up.
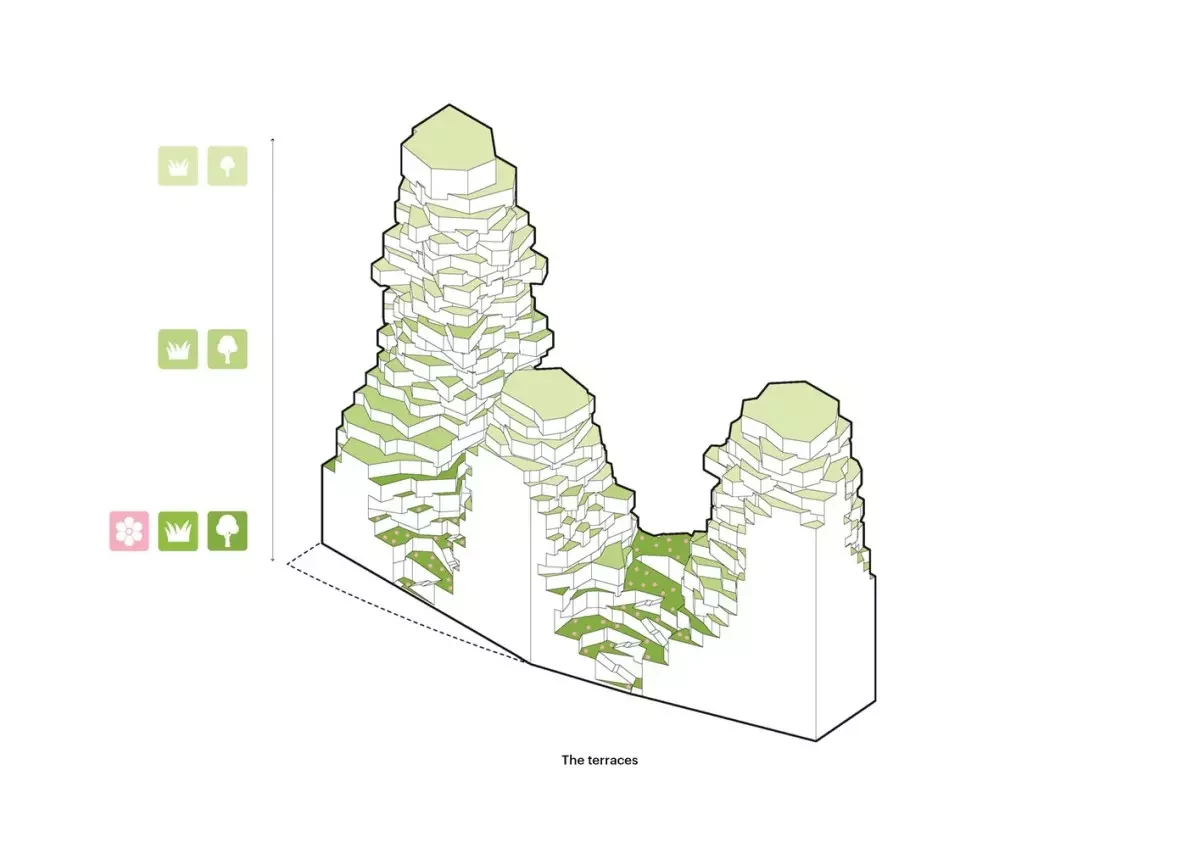
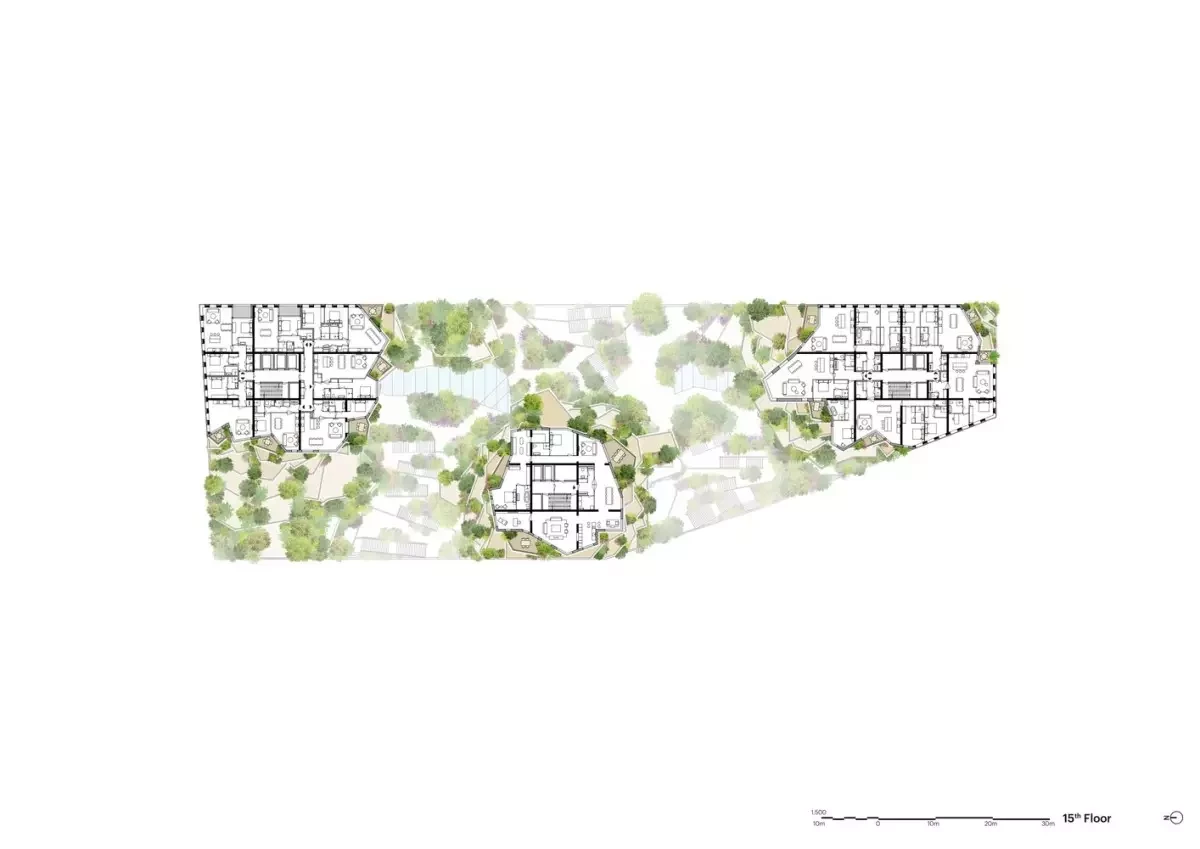
In this remarkable project, the authors propose to rethink the construction of modern cities – to return to nature, while maintaining an advanced level of comfort and design. Environmental friendliness, well-being and sustainability are the main criteria that should be ideologically embedded in modern urban development.
The article was useful to you?
4
153
0